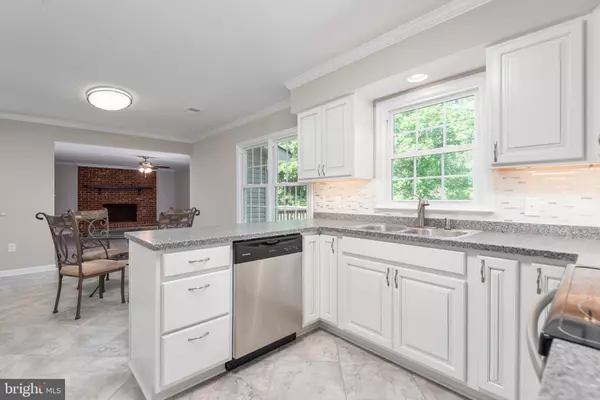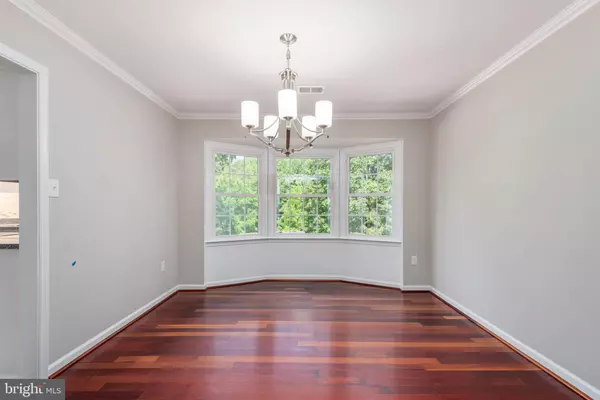$415,000
$405,000
2.5%For more information regarding the value of a property, please contact us for a free consultation.
130 AUTUMN DR Stafford, VA 22556
4 Beds
3 Baths
2,144 SqFt
Key Details
Sold Price $415,000
Property Type Single Family Home
Sub Type Detached
Listing Status Sold
Purchase Type For Sale
Square Footage 2,144 sqft
Price per Sqft $193
Subdivision Country Wood Estates
MLS Listing ID VAST211458
Sold Date 06/18/20
Style Traditional
Bedrooms 4
Full Baths 2
Half Baths 1
HOA Y/N N
Abv Grd Liv Area 2,144
Originating Board BRIGHT
Year Built 1980
Annual Tax Amount $3,321
Tax Year 2019
Lot Size 1.593 Acres
Acres 1.59
Property Description
This home is immaculate and turn key with lots of upgrades, Land and a built in pool for the Summer. Freshly painted, New flooring, Ceramic Tile, Beautiful Brazilian Cherry Wood floors,Brand New Driftwood Plank flooring Also. Brand new Kitchen with New Ceramic Tile!! Brand New Appliances, Counter tops, Fixtures, Cabinets,etc... New Hot water heater ,All New Windows(17) & Interior Doors ,New French doors, New well pump, New Roof (2014). Chimney has been cleaned and ready for use. This is like buying a brand new home on 1.59 Acres. Fully fenced Back yard. Additional lot beside home ( Also for sale if interested.2.4349 Acres) Pool has New Sand Filter & Sand. Slate Top Pool Table in the Basement to stay, PLEASE COME AND VIEW !!! So much land and square footage for your money!!ONLY 1 OWNER Home!! Raised children here with LOVE!
Location
State VA
County Stafford
Zoning A2
Rooms
Other Rooms Living Room, Dining Room, Kitchen, Family Room, Foyer, Laundry, Half Bath
Basement Partial
Interior
Hot Water Electric
Heating Heat Pump(s)
Cooling Ceiling Fan(s), Central A/C, Heat Pump(s)
Fireplaces Number 1
Fireplaces Type Mantel(s), Wood
Equipment Built-In Microwave, Built-In Range, Dishwasher, Exhaust Fan, Icemaker, Microwave, Refrigerator, Stainless Steel Appliances, Oven/Range - Electric, Water Heater
Fireplace Y
Window Features Energy Efficient
Appliance Built-In Microwave, Built-In Range, Dishwasher, Exhaust Fan, Icemaker, Microwave, Refrigerator, Stainless Steel Appliances, Oven/Range - Electric, Water Heater
Heat Source Electric
Exterior
Garage Garage - Front Entry, Additional Storage Area
Garage Spaces 2.0
Utilities Available Cable TV
Water Access N
View Trees/Woods, Other, Garden/Lawn
Accessibility None
Attached Garage 2
Total Parking Spaces 2
Garage Y
Building
Story 3+
Sewer No Sewer System
Water Conditioner, Well
Architectural Style Traditional
Level or Stories 3+
Additional Building Above Grade, Below Grade
New Construction N
Schools
Elementary Schools Margaret Brent
Middle Schools Rodney Thompson
High Schools Mountain View
School District Stafford County Public Schools
Others
Senior Community No
Tax ID 18-F-3- -76
Ownership Fee Simple
SqFt Source Estimated
Acceptable Financing Cash, Conventional, FHA, VA, VHDA
Listing Terms Cash, Conventional, FHA, VA, VHDA
Financing Cash,Conventional,FHA,VA,VHDA
Special Listing Condition Standard
Read Less
Want to know what your home might be worth? Contact us for a FREE valuation!
Our team is ready to help you sell your home for the highest possible price ASAP

Bought with Angela M. Chadwell • Green Tree Realty LLC






