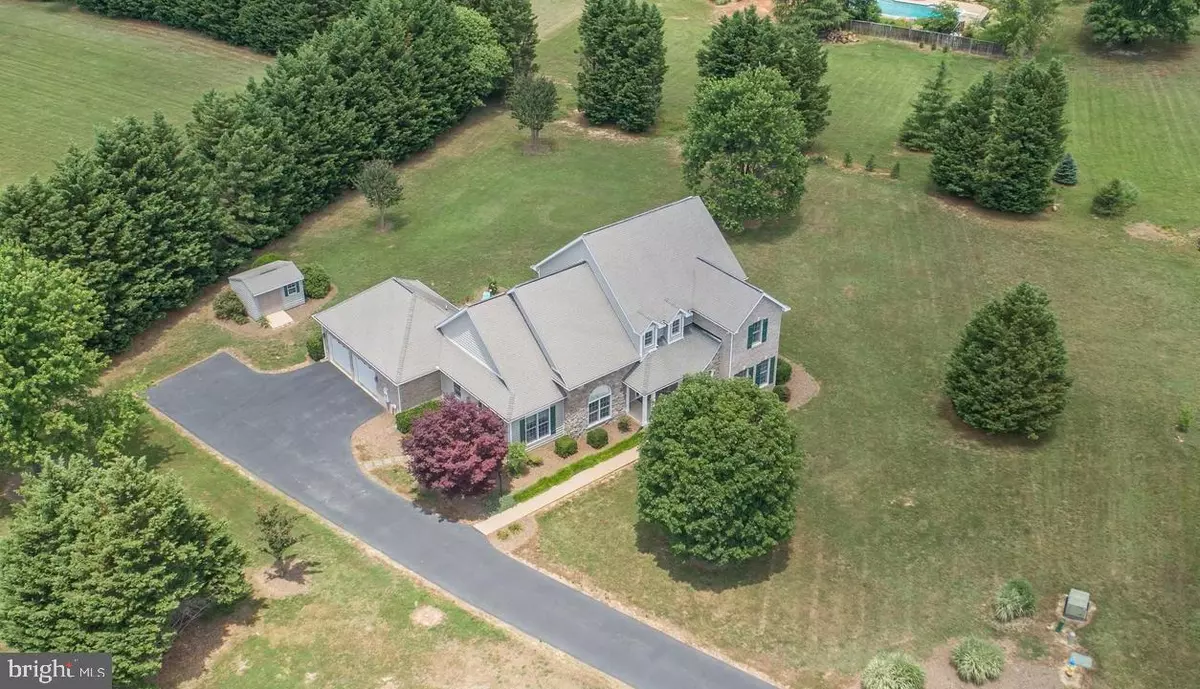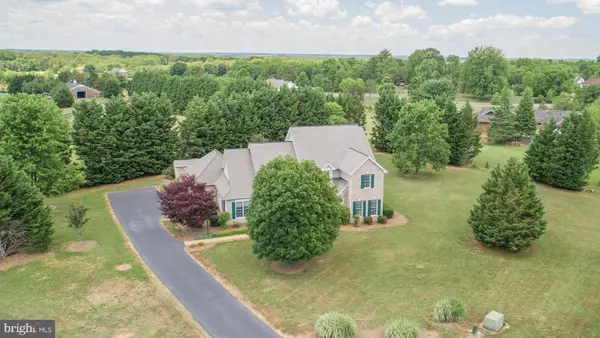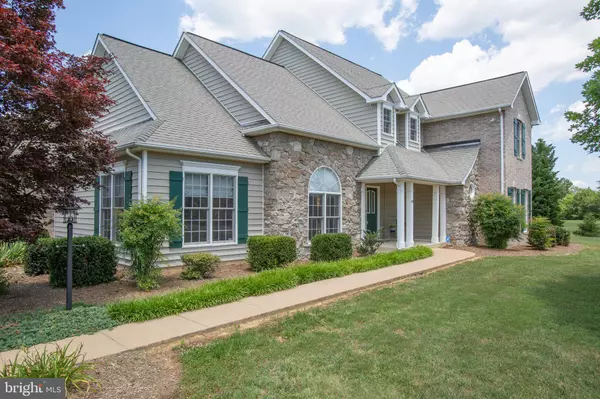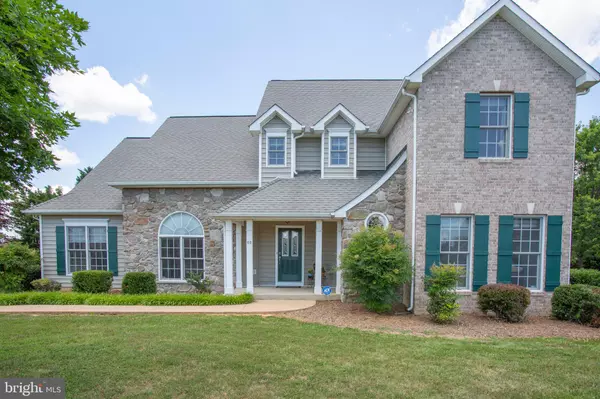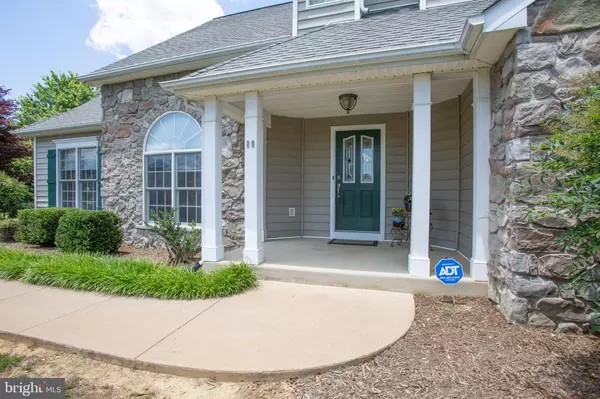$479,900
$479,900
For more information regarding the value of a property, please contact us for a free consultation.
80 CARLISLE CT Fredericksburg, VA 22405
4 Beds
3 Baths
2,917 SqFt
Key Details
Sold Price $479,900
Property Type Single Family Home
Sub Type Detached
Listing Status Sold
Purchase Type For Sale
Square Footage 2,917 sqft
Price per Sqft $164
Subdivision Boscobel
MLS Listing ID VAST223308
Sold Date 08/17/20
Style Traditional,Colonial
Bedrooms 4
Full Baths 3
HOA Y/N N
Abv Grd Liv Area 2,917
Originating Board BRIGHT
Year Built 2001
Annual Tax Amount $4,095
Tax Year 2020
Lot Size 1.001 Acres
Acres 1.0
Property Description
This stunning custom designed home will check all your boxes. As you drive up the driveway, you will be impressed by the angles of this home. The facade features stone, brick and siding as well as unique window features. Step onto the inviting front porch and enter in through the two story foyer. The grand staircase is totally custom, with more modern spindles and banister. Passing through the foyer you will enter the nearly two story living room. This room is the crown jewel of this home with views of the backyard and the stunning double sided fireplace. The formal dining room shares the other side of this fireplace. The dining room features wood floors and french doors leading to the kitchen. The kitchen features an eat-in area, white cabinets, tile floors, quartz counter tops, tile back-splash, upgraded appliances, a large pantry, and a mud room leading out to the garage. To the right of the foyer is the main level bedroom wing. The master suite features access to a private screened porch, updated master bath with extra large shower and lots of closet space. The second main level bedroom can also double as a home office. The main level also features a second full bathroom for guests. There is also unique storage areas under the stairs. Upstairs, in the loft area, there is a second floor family room with access to the upstairs storage room. The two additional bedrooms on this level share a full bathroom but are located on opposite sides of the family room, giving everyone privacy. The side load garage is extra large and features access for a car charger or a generator. The shed provides extra space for storage of your yard equipment. Sited at the end of a cul-de-sac on a large and flat lot, this home is the perfect setting for a future pool. You do not want to miss this beautiful custom home.
Location
State VA
County Stafford
Zoning A2
Rooms
Other Rooms Dining Room, Primary Bedroom, Bedroom 2, Bedroom 3, Bedroom 4, Kitchen, Family Room, Foyer, 2nd Stry Fam Rm
Main Level Bedrooms 2
Interior
Hot Water Bottled Gas
Heating Heat Pump(s)
Cooling Central A/C
Heat Source Propane - Leased
Exterior
Exterior Feature Patio(s), Screened, Porch(es)
Parking Features Garage - Side Entry, Additional Storage Area
Garage Spaces 2.0
Water Access N
Accessibility None
Porch Patio(s), Screened, Porch(es)
Attached Garage 2
Total Parking Spaces 2
Garage Y
Building
Story 2
Foundation Crawl Space
Sewer Public Sewer
Water Public
Architectural Style Traditional, Colonial
Level or Stories 2
Additional Building Above Grade, Below Grade
New Construction N
Schools
Elementary Schools Grafton Village
Middle Schools Dixon-Smith
High Schools Stafford
School District Stafford County Public Schools
Others
Senior Community No
Tax ID 55- -2 - -27
Ownership Fee Simple
SqFt Source Assessor
Special Listing Condition Standard
Read Less
Want to know what your home might be worth? Contact us for a FREE valuation!
Our team is ready to help you sell your home for the highest possible price ASAP

Bought with John T Simpson III • Berkshire Hathaway Home Services Simpson, Realtors


