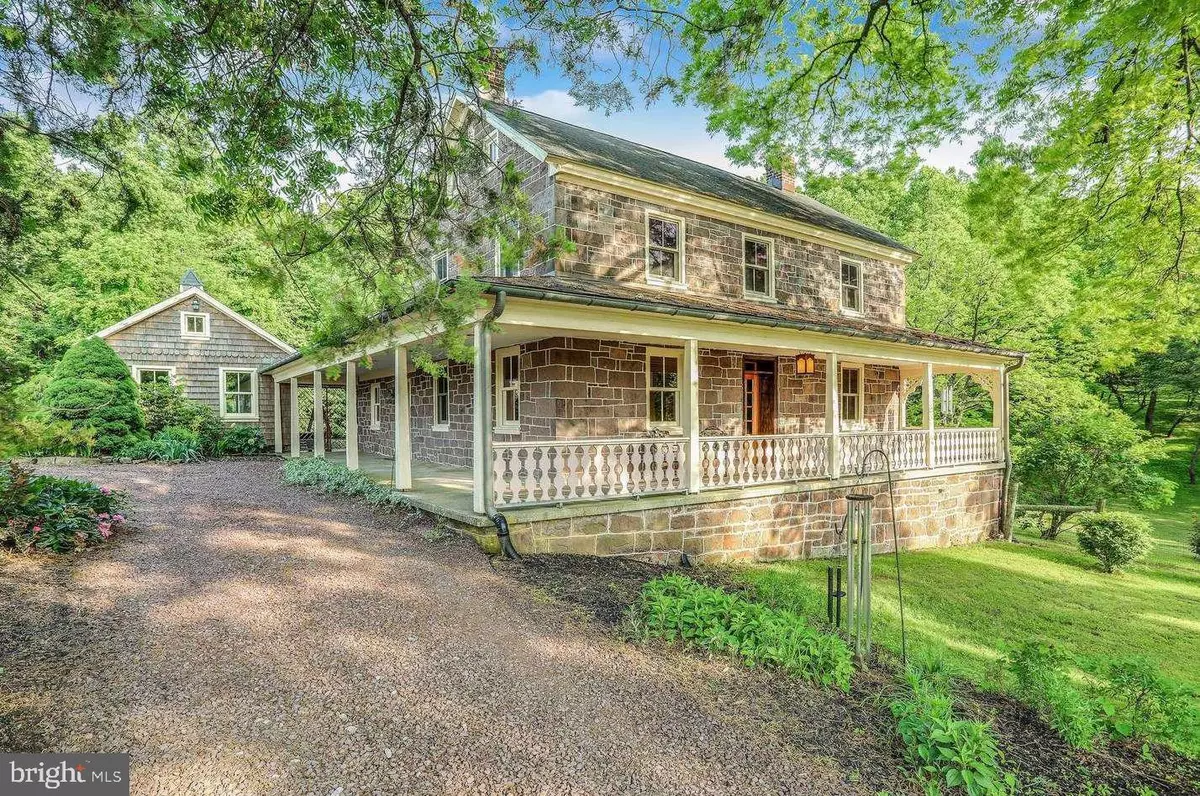$866,000
$897,000
3.5%For more information regarding the value of a property, please contact us for a free consultation.
636 SAW MILL RD Mechanicsburg, PA 17055
2 Beds
3 Baths
1,728 SqFt
Key Details
Sold Price $866,000
Property Type Single Family Home
Sub Type Detached
Listing Status Sold
Purchase Type For Sale
Square Footage 1,728 sqft
Price per Sqft $501
Subdivision Fairview
MLS Listing ID PAYK144394
Sold Date 06/25/21
Style Colonial
Bedrooms 2
Full Baths 2
Half Baths 1
HOA Y/N N
Abv Grd Liv Area 1,728
Originating Board BRIGHT
Year Built 1828
Annual Tax Amount $5,447
Tax Year 2021
Lot Size 10.500 Acres
Acres 10.5
Property Description
Opportunity Awaits, 2 homes on one parcel, Remodeled 1829 stone farm house situated on 10.5 acres. This home boasts wrap around porches and a summer kitchen. First floor of this home features living room enhanced with a wood burning fireplace, exposed beams and cherry plank flooring carrying throughout into the formal dining room and updated cook's kitchen with granite counter tops, sculpted marble sink, stainless refrigerator and gas fired range. To enjoy the view of the landscaped yard and wildlife, take your pick of over-sized window sills to sit on. The second floor boasts large master suite with master bathroom and laundry room. 3rd floor features second bedroom and full bath. Carriage house (5000+ sq feet) - the hard work is done, home awaits inside finishing to new owner's liking featuring a heated indoor, inground pool featuring it's own dehumidification system surrounded by glass sliding doors to enjoy the two spring-fed ponds. Also located on this property is a large 70 x 48 monitor barn with a 2nd story for hay storage. Barn has its own 100 amp electrical box. This could be converted into 10 stalls with a tack room. There is a 48 x 24 tractor/utility barn as well. There is a lot of potential for this property. If you have ever thought of running a Bed and Breakfast, what a beautiful venue for weddings. Potential for commercial friendly business (check with township on permitted uses). Could be a great multi family home after the carriage house has been finished for extra living space. All of this and more located on 10.5 acres. Registered in the "Clean and Green" program for reduced taxes Don't miss out on the opportunity to view this very unique property! Possibilities are endless!
Location
State PA
County York
Area Fairview Twp (15227)
Zoning RR
Direction East
Rooms
Basement Partial, Daylight, Partial, Interior Access, Outside Entrance
Interior
Interior Features Built-Ins, Cedar Closet(s), Carpet, Chair Railings, Exposed Beams, Formal/Separate Dining Room, Kitchen - Country, Kitchen - Eat-In, Kitchen - Island, Recessed Lighting, Primary Bath(s), Stall Shower, Wainscotting, Walk-in Closet(s), Upgraded Countertops, Window Treatments
Hot Water Other
Heating Heat Pump(s)
Cooling Heat Pump(s)
Flooring Hardwood, Ceramic Tile, Carpet
Fireplaces Number 1
Fireplaces Type Brick, Insert, Gas/Propane
Equipment Commercial Range, Dishwasher, Dryer - Front Loading, ENERGY STAR Clothes Washer, Water Heater - High-Efficiency, Washer - Front Loading, Six Burner Stove, Oven/Range - Gas, Range Hood, Exhaust Fan, Energy Efficient Appliances, Stainless Steel Appliances, Refrigerator, Oven - Single
Fireplace Y
Window Features Double Pane,Insulated,Screens,Wood Frame,Energy Efficient,Low-E
Appliance Commercial Range, Dishwasher, Dryer - Front Loading, ENERGY STAR Clothes Washer, Water Heater - High-Efficiency, Washer - Front Loading, Six Burner Stove, Oven/Range - Gas, Range Hood, Exhaust Fan, Energy Efficient Appliances, Stainless Steel Appliances, Refrigerator, Oven - Single
Heat Source Electric
Laundry Upper Floor
Exterior
Exterior Feature Patio(s), Deck(s), Porch(es), Wrap Around, Roof
Parking Features Garage Door Opener
Garage Spaces 14.0
Fence Wire
Pool Heated, In Ground, Indoor
Water Access N
View Pond, Trees/Woods, Pasture, Garden/Lawn, Creek/Stream
Roof Type Asphalt,Metal
Accessibility None
Porch Patio(s), Deck(s), Porch(es), Wrap Around, Roof
Total Parking Spaces 14
Garage Y
Building
Story 3
Foundation Crawl Space
Sewer On Site Septic
Water Spring
Architectural Style Colonial
Level or Stories 3
Additional Building Above Grade, Below Grade
New Construction N
Schools
High Schools Red Land
School District West Shore
Others
Senior Community No
Tax ID 27-000-PE-0024-00-00000
Ownership Fee Simple
SqFt Source Assessor
Security Features Carbon Monoxide Detector(s),Electric Alarm,24 hour security,Fire Detection System,Monitored,Motion Detectors,Main Entrance Lock,Security System,Smoke Detector
Acceptable Financing Cash, Conventional, Farm Credit Service
Listing Terms Cash, Conventional, Farm Credit Service
Financing Cash,Conventional,Farm Credit Service
Special Listing Condition Standard
Read Less
Want to know what your home might be worth? Contact us for a FREE valuation!
Our team is ready to help you sell your home for the highest possible price ASAP

Bought with Non Member • Non Subscribing Office






