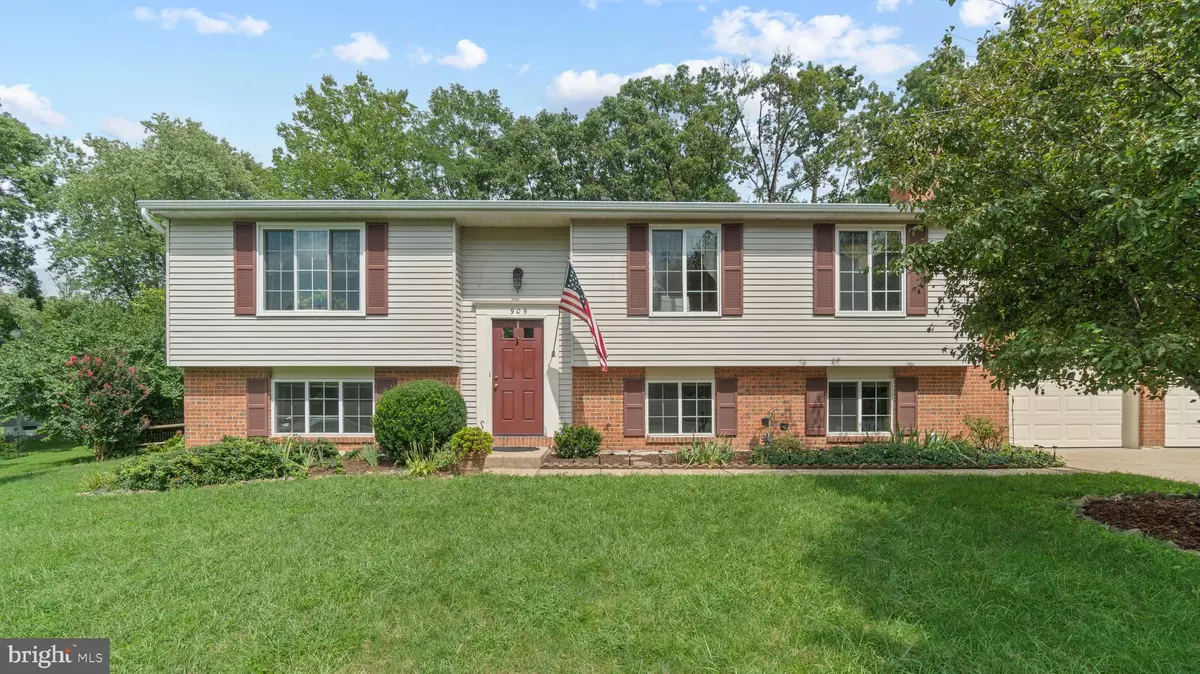$530,000
$525,000
1.0%For more information regarding the value of a property, please contact us for a free consultation.
909 E ROANOKE RD Sterling, VA 20164
5 Beds
3 Baths
1,818 SqFt
Key Details
Sold Price $530,000
Property Type Single Family Home
Sub Type Detached
Listing Status Sold
Purchase Type For Sale
Square Footage 1,818 sqft
Price per Sqft $291
Subdivision Forest Ridge
MLS Listing ID VALO420272
Sold Date 10/06/20
Style Split Foyer
Bedrooms 5
Full Baths 3
HOA Fees $10/ann
HOA Y/N Y
Abv Grd Liv Area 1,158
Originating Board BRIGHT
Year Built 1978
Annual Tax Amount $4,248
Tax Year 2020
Lot Size 0.260 Acres
Acres 0.26
Property Description
This split-level property sits on a beautiful and serene quarter of an acre lot. The house backs up to trees with front, back and side yards. This property has been updated with a new roof, front and back slider doors (2015), updated kitchen (2015) with tile floors, gorgeous granite counter tops, white cabinets and stainless steel appliances. Full bath added downstairs (2015) new windows(2016) and HVAC system (2016) and brand new hot water heater. New carpet throughout and just finished painting the inside of the home. 2 new garage doors were installed 8/2020. Basically, the whole house has been updated from top to bottom. The property is at the back of a quiet culdesac. This truly is a must-see property!
Location
State VA
County Loudoun
Zoning 08
Direction South
Rooms
Basement Full, Outside Entrance
Main Level Bedrooms 3
Interior
Interior Features Carpet, Combination Kitchen/Dining, Pantry, Primary Bath(s), Recessed Lighting, Tub Shower, Upgraded Countertops, Window Treatments
Hot Water Electric
Heating Forced Air, Heat Pump(s)
Cooling Central A/C
Flooring Carpet, Tile/Brick
Fireplaces Number 1
Equipment Built-In Microwave, Dishwasher, Disposal, Dryer - Electric, Extra Refrigerator/Freezer, Icemaker, Oven/Range - Electric, Refrigerator, Stainless Steel Appliances, Washer, Water Heater
Appliance Built-In Microwave, Dishwasher, Disposal, Dryer - Electric, Extra Refrigerator/Freezer, Icemaker, Oven/Range - Electric, Refrigerator, Stainless Steel Appliances, Washer, Water Heater
Heat Source Electric
Laundry Lower Floor
Exterior
Exterior Feature Deck(s)
Parking Features Garage - Front Entry, Garage Door Opener, Inside Access
Garage Spaces 4.0
Water Access N
View Trees/Woods
Roof Type Tile
Accessibility None
Porch Deck(s)
Attached Garage 2
Total Parking Spaces 4
Garage Y
Building
Lot Description Backs to Trees, Cul-de-sac, Front Yard, SideYard(s)
Story 1.5
Sewer Public Septic
Water Public
Architectural Style Split Foyer
Level or Stories 1.5
Additional Building Above Grade, Below Grade
New Construction N
Schools
Elementary Schools Forest Grove
Middle Schools Sterling
High Schools Park View
School District Loudoun County Public Schools
Others
Senior Community No
Tax ID 023363268000
Ownership Fee Simple
SqFt Source Assessor
Acceptable Financing Cash, Conventional, FHA, VA, VHDA
Listing Terms Cash, Conventional, FHA, VA, VHDA
Financing Cash,Conventional,FHA,VA,VHDA
Special Listing Condition Standard
Read Less
Want to know what your home might be worth? Contact us for a FREE valuation!
Our team is ready to help you sell your home for the highest possible price ASAP

Bought with Norma G Stratton • Long & Foster Real Estate, Inc.






