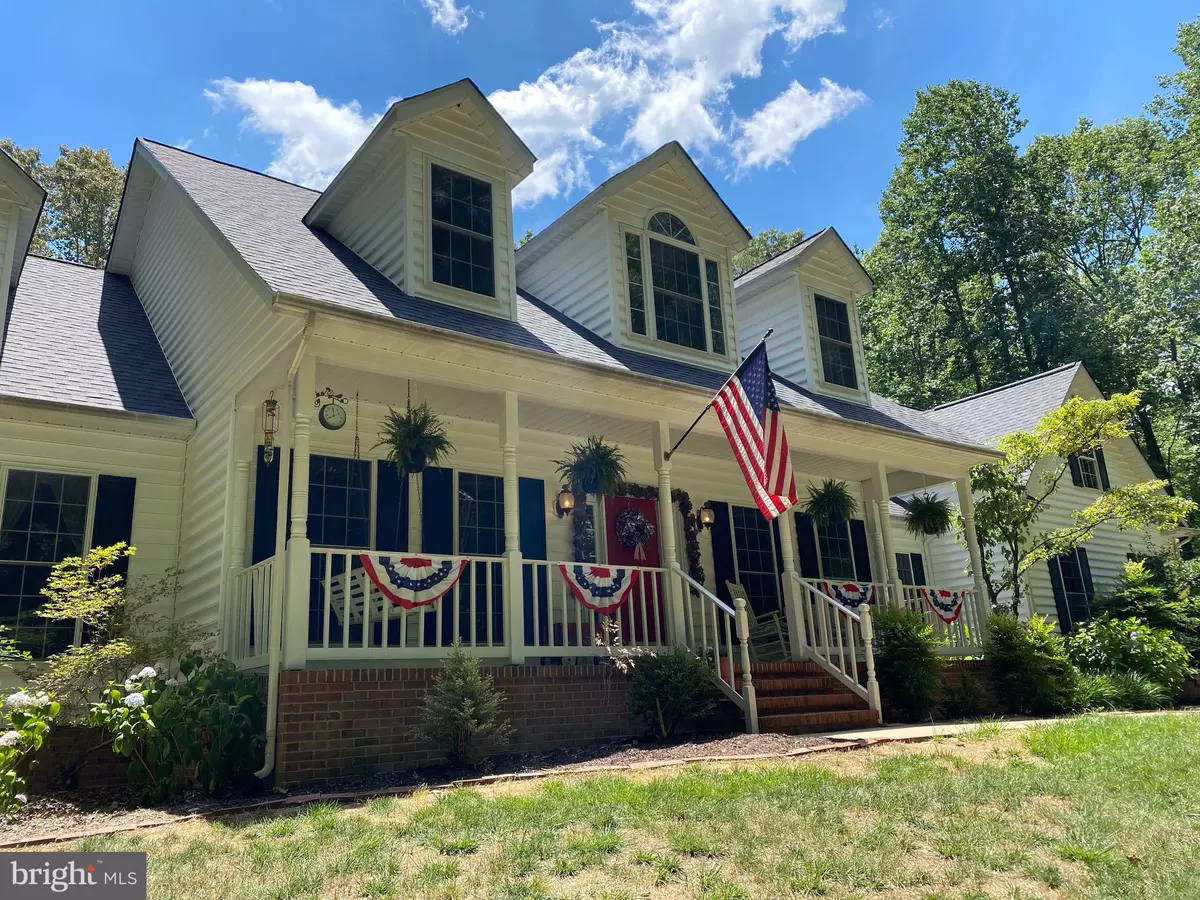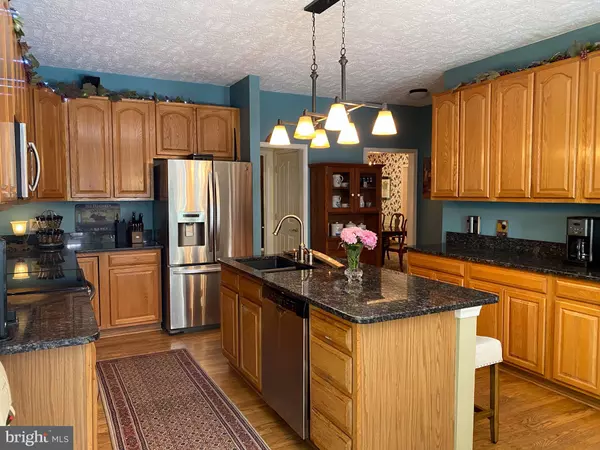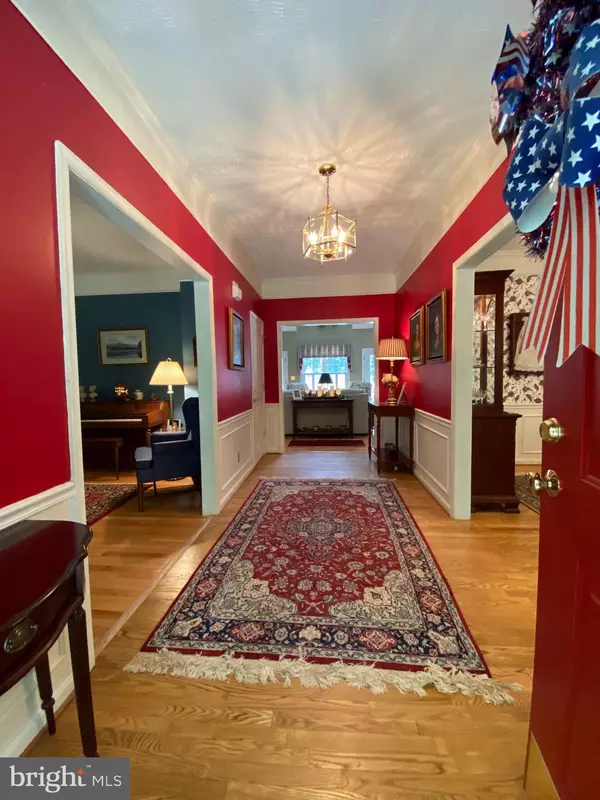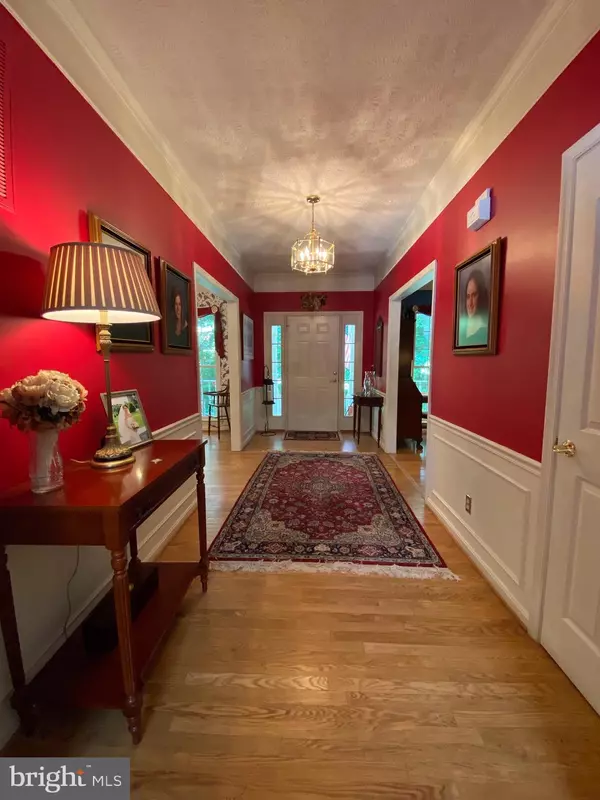$553,000
$549,900
0.6%For more information regarding the value of a property, please contact us for a free consultation.
44 PLUME CT Fredericksburg, VA 22406
5 Beds
5 Baths
5,379 SqFt
Key Details
Sold Price $553,000
Property Type Single Family Home
Sub Type Detached
Listing Status Sold
Purchase Type For Sale
Square Footage 5,379 sqft
Price per Sqft $102
Subdivision Peacock Station
MLS Listing ID VAST223434
Sold Date 08/31/20
Style Traditional,Cape Cod
Bedrooms 5
Full Baths 4
Half Baths 1
HOA Y/N Y
Abv Grd Liv Area 3,819
Originating Board BRIGHT
Year Built 1996
Annual Tax Amount $5,270
Tax Year 2020
Lot Size 3.717 Acres
Acres 3.72
Property Description
Come see this Custom Built Cape Cod in South Stafford! Tucked back in the woods on 3.72 acres, as you sit on the wide covered front porch and relax, listen and watch nature. Close to 95, shopping and downtown Fredericksburg, but secluded enough to feel you are away from it all! Soak in the hot tub after a long day and enjoy nature and the quiet peaceful neighborhood around you. Large deck on the back is great for entertaining guests or a quiet night BBQ. Inside, you can enjoy the two story opening Family Room with a wood burning two story brick fireplace and built in bookcases to hold all and show off all of your cherished items . Double doors lead from the Family Room into the Main Floor Master. Extra long floor length windows give plenty of natural light to this spacious room, another set of double doors lead into the Master Bath and soaker jet tub overlooking the tranquil backyard. Kitchen provides plenty of space with an island and room for a spacious table and access to walk out to the back deck. Easy access to the garage and laundry room/ mudroom right around the corner from the kitchen. 5 Bedrooms (septic for 4), Large Partially Finished Basement features a kitchen (refrigerator and dishwasher) with plenty of counterspace. Perfect for a Sports enthusiast or for more entertaining. Walkout level to the patio outside to enjoy the hot tub. Basement would be perfect for an in-law suite, with a separate entrance or interior stairs leading from upstairs kitchen. Plenty of space in basement for storage . There is also another room for exercise or crafts or whatever your heart desires. Relaxed HOA, with no fees, as it is currently in reserve. Upstairs features an overlook balcony viewing the spacious Two Story Family Room. Also featuring upstairs are 3 bedrooms and a very spacious Bonus room (attic access off of the bonus room) and 2 full baths. Both Wood burning fireplaces can be converted to gas inserts. 2 car garage has plenty of room for recreational items as well as your cars. New Roof in 2019. All Bedrooms have new carpet and paint.
Location
State VA
County Stafford
Zoning A1
Rooms
Other Rooms Living Room, Dining Room, Primary Bedroom, Bedroom 2, Bedroom 4, Bedroom 5, Kitchen, Game Room, Family Room, Foyer, Exercise Room, Great Room, Laundry, Storage Room, Bathroom 2, Bathroom 3, Bonus Room, Primary Bathroom, Half Bath
Basement Full, Daylight, Partial, Connecting Stairway, Partially Finished, Outside Entrance, Interior Access, Rear Entrance, Space For Rooms, Walkout Level, Windows
Main Level Bedrooms 1
Interior
Interior Features 2nd Kitchen, Built-Ins, Breakfast Area, Carpet, Ceiling Fan(s), Chair Railings, Combination Kitchen/Dining, Crown Moldings, Dining Area, Entry Level Bedroom, Family Room Off Kitchen, Kitchen - Island, Kitchen - Table Space, Primary Bath(s), Pantry, Soaking Tub, Stall Shower, Tub Shower, Walk-in Closet(s), Wood Floors
Hot Water 60+ Gallon Tank, Propane
Heating Heat Pump - Gas BackUp
Cooling Central A/C
Flooring Hardwood, Carpet
Fireplaces Number 2
Fireplaces Type Wood, Other
Equipment Built-In Microwave, Dishwasher, Dryer, Oven/Range - Electric, Water Heater, Washer, Refrigerator, Icemaker
Furnishings No
Fireplace Y
Appliance Built-In Microwave, Dishwasher, Dryer, Oven/Range - Electric, Water Heater, Washer, Refrigerator, Icemaker
Heat Source Propane - Leased, Wood, Central
Laundry Main Floor
Exterior
Exterior Feature Deck(s), Porch(es)
Garage Garage - Side Entry, Garage Door Opener, Inside Access
Garage Spaces 2.0
Utilities Available Cable TV, Propane, Phone Connected
Amenities Available None
Water Access N
View Trees/Woods
Roof Type Shingle
Street Surface Paved
Accessibility None
Porch Deck(s), Porch(es)
Road Frontage Public
Attached Garage 2
Total Parking Spaces 2
Garage Y
Building
Lot Description Backs to Trees, Landscaping, Partly Wooded, Private, Rear Yard, Vegetation Planting
Story 2
Sewer Septic < # of BR
Water Public
Architectural Style Traditional, Cape Cod
Level or Stories 2
Additional Building Above Grade, Below Grade
Structure Type Vaulted Ceilings
New Construction N
Schools
Elementary Schools Hartwood
Middle Schools T. Benton Gayle
High Schools Colonial Forge
School District Stafford County Public Schools
Others
HOA Fee Include None,Reserve Funds
Senior Community No
Tax ID 45-L- - -22
Ownership Fee Simple
SqFt Source Assessor
Security Features Monitored,Smoke Detector
Special Listing Condition Standard
Read Less
Want to know what your home might be worth? Contact us for a FREE valuation!
Our team is ready to help you sell your home for the highest possible price ASAP

Bought with Kardin M Lillis • Weichert, REALTORS






