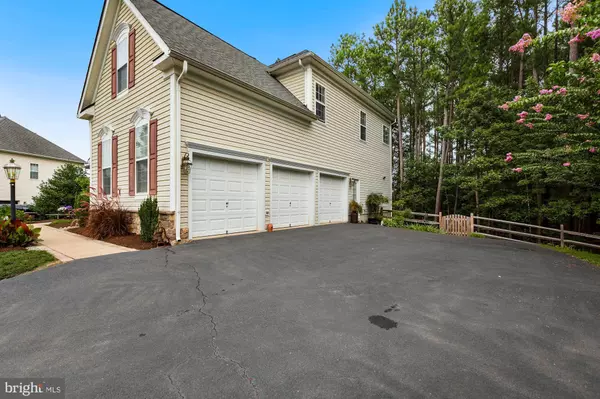$699,500
$699,500
For more information regarding the value of a property, please contact us for a free consultation.
4022 WILKES CT Warrenton, VA 20187
4 Beds
5 Baths
4,896 SqFt
Key Details
Sold Price $699,500
Property Type Single Family Home
Sub Type Detached
Listing Status Sold
Purchase Type For Sale
Square Footage 4,896 sqft
Price per Sqft $142
Subdivision Vint Hill
MLS Listing ID VAFQ167308
Sold Date 10/23/20
Style Colonial
Bedrooms 4
Full Baths 4
Half Baths 1
HOA Fees $60/mo
HOA Y/N Y
Abv Grd Liv Area 3,262
Originating Board BRIGHT
Year Built 2004
Annual Tax Amount $5,185
Tax Year 2020
Lot Size 0.375 Acres
Acres 0.38
Property Description
Amazing opportunity to own the best lot in the neighborhood! This 4 bedroom, 4.5 bath, Colonial sits on over a 1/3 of an acre, backs to woods, and has common-area and trail access. Inside BRAND NEW upstairs carpet and the living levels hardwoods and open concept make this an ideal home for your family. The basement is finished and has a wet-bar with fridge. Additional craft room space, billiards area, and TV room all make this sunny basement perfect for entertaining. OPEN SUNDAY 8/20 from 1-3PM.
Location
State VA
County Fauquier
Zoning PR
Direction Southwest
Rooms
Basement Walkout Level, Rear Entrance, Outside Entrance, Interior Access, Improved, Heated, Full, Connecting Stairway, Partially Finished, Daylight, Partial
Interior
Interior Features Attic, Attic/House Fan, Bar, Carpet, Ceiling Fan(s), Chair Railings, Crown Moldings, Dining Area, Family Room Off Kitchen, Kitchen - Eat-In, Kitchen - Island, Pantry, Upgraded Countertops, Tub Shower, Walk-in Closet(s), Wet/Dry Bar, Wood Floors, WhirlPool/HotTub
Hot Water 60+ Gallon Tank, Natural Gas
Heating Heat Pump(s)
Cooling Attic Fan, Ceiling Fan(s), Central A/C, Zoned
Flooring Hardwood, Partially Carpeted
Fireplaces Number 1
Fireplaces Type Gas/Propane
Equipment Built-In Microwave, Cooktop, Dishwasher, Disposal, Dryer, Oven - Wall, Refrigerator, Stove, Washer, Water Heater
Furnishings No
Fireplace Y
Appliance Built-In Microwave, Cooktop, Dishwasher, Disposal, Dryer, Oven - Wall, Refrigerator, Stove, Washer, Water Heater
Heat Source Natural Gas
Exterior
Parking Features Covered Parking, Garage - Side Entry, Inside Access, Garage Door Opener, Oversized
Garage Spaces 3.0
Fence Wood
Amenities Available Bike Trail, Common Grounds, Jog/Walk Path, Other
Water Access N
View Trees/Woods
Roof Type Asphalt
Accessibility None
Attached Garage 3
Total Parking Spaces 3
Garage Y
Building
Lot Description Backs - Open Common Area, Backs to Trees, Cul-de-sac, Front Yard, No Thru Street, Private, Premium, SideYard(s), Trees/Wooded
Story 3
Sewer Public Sewer
Water Public
Architectural Style Colonial
Level or Stories 3
Additional Building Above Grade, Below Grade
Structure Type 2 Story Ceilings,9'+ Ceilings
New Construction N
Schools
Elementary Schools Greenville
Middle Schools Auburn
High Schools Kettle Run
School District Fauquier County Public Schools
Others
HOA Fee Include Snow Removal,Trash
Senior Community No
Tax ID 7925-05-3535
Ownership Fee Simple
SqFt Source Assessor
Acceptable Financing FHA, Conventional, Other
Horse Property N
Listing Terms FHA, Conventional, Other
Financing FHA,Conventional,Other
Special Listing Condition Standard
Read Less
Want to know what your home might be worth? Contact us for a FREE valuation!
Our team is ready to help you sell your home for the highest possible price ASAP

Bought with Jerry D Rowzie • Living Realty, LLC.






