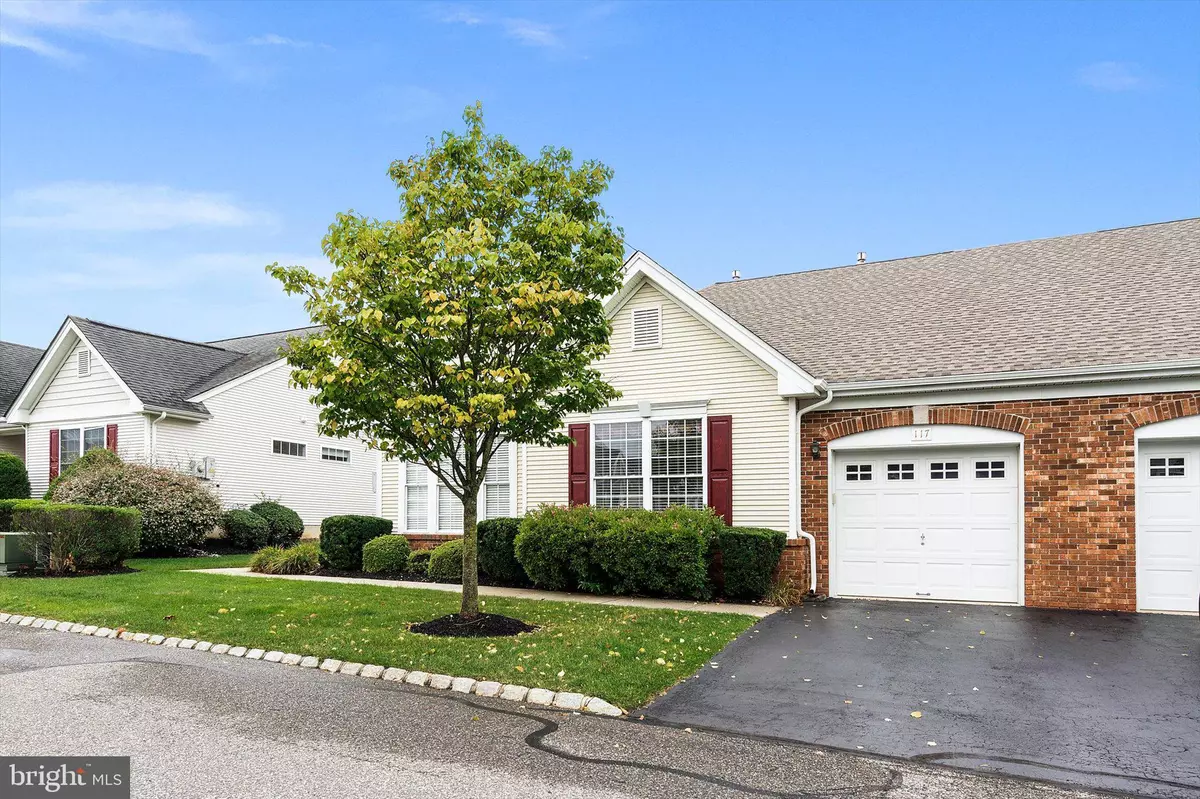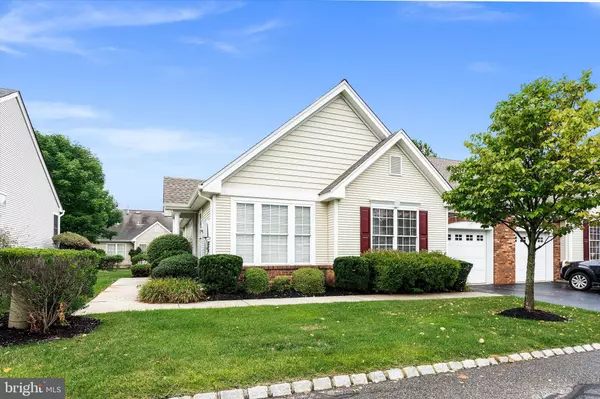$320,000
$300,000
6.7%For more information regarding the value of a property, please contact us for a free consultation.
117 RACHEL LANE Hamilton, NJ 08691
2 Beds
2 Baths
1,418 SqFt
Key Details
Sold Price $320,000
Property Type Single Family Home
Sub Type Twin/Semi-Detached
Listing Status Sold
Purchase Type For Sale
Square Footage 1,418 sqft
Price per Sqft $225
Subdivision Locust Hill
MLS Listing ID NJME2003926
Sold Date 11/08/21
Style Ranch/Rambler
Bedrooms 2
Full Baths 2
HOA Fees $215/mo
HOA Y/N Y
Abv Grd Liv Area 1,418
Originating Board BRIGHT
Year Built 2002
Annual Tax Amount $6,544
Tax Year 2020
Lot Size 4,128 Sqft
Acres 0.09
Lot Dimensions 48.00 x 86.00
Property Description
BACK ON THE MARKET! Welcome home to this move-in ready 2 bedroom, 2 full bath beauty in the much desired Locust Hill Adult Community! This home greets you with an open and airy floor plan to relax and entertain in with plenty of space and natural light. Treat yourself to a meal in the eat in kitchen, beautifully maintained with plenty of light from the sliders that overlook the patio. Get cozy in the additional family room equipped with a gas fireplace. Nice sized primary bedroom with private bath with double vanity and sizeable walk in closet. The guest bedroom is in it's own nook of the house next to the second full bath. Attached garage for safety and convenience and an attic for storage. The new homeowners will enjoy the new roof, new gutters and all the fun at the pool, clubhouse, or tennis courts. Seller has included a one year home warranty for added peace of mind. Make this home your own!
Location
State NJ
County Mercer
Area Hamilton Twp (21103)
Zoning RESIDENTIAL
Rooms
Main Level Bedrooms 2
Interior
Interior Features Carpet, Family Room Off Kitchen, Floor Plan - Open, Formal/Separate Dining Room, Kitchen - Eat-In, Walk-in Closet(s), Window Treatments
Hot Water Natural Gas
Heating Forced Air
Cooling Central A/C
Fireplaces Number 1
Fireplaces Type Gas/Propane
Equipment Dishwasher, Dryer, Washer, Refrigerator, Built-In Microwave, Oven/Range - Electric
Fireplace Y
Appliance Dishwasher, Dryer, Washer, Refrigerator, Built-In Microwave, Oven/Range - Electric
Heat Source Natural Gas
Laundry Main Floor
Exterior
Exterior Feature Patio(s)
Garage Garage - Front Entry, Garage Door Opener
Garage Spaces 2.0
Amenities Available Club House, Exercise Room, Game Room, Pool - Outdoor, Shuffleboard, Tennis Courts
Water Access N
Roof Type Shingle
Accessibility No Stairs
Porch Patio(s)
Attached Garage 1
Total Parking Spaces 2
Garage Y
Building
Story 1
Sewer Public Sewer
Water Public
Architectural Style Ranch/Rambler
Level or Stories 1
Additional Building Above Grade, Below Grade
New Construction N
Schools
School District Hamilton Township
Others
HOA Fee Include Common Area Maintenance,Lawn Maintenance,Management,Snow Removal
Senior Community Yes
Age Restriction 55
Tax ID 03-02606 01-00233
Ownership Fee Simple
SqFt Source Assessor
Acceptable Financing Cash, Conventional, FHA, VA
Listing Terms Cash, Conventional, FHA, VA
Financing Cash,Conventional,FHA,VA
Special Listing Condition Standard
Read Less
Want to know what your home might be worth? Contact us for a FREE valuation!
Our team is ready to help you sell your home for the highest possible price ASAP

Bought with Erin Ragazzo • RE/MAX Tri County






