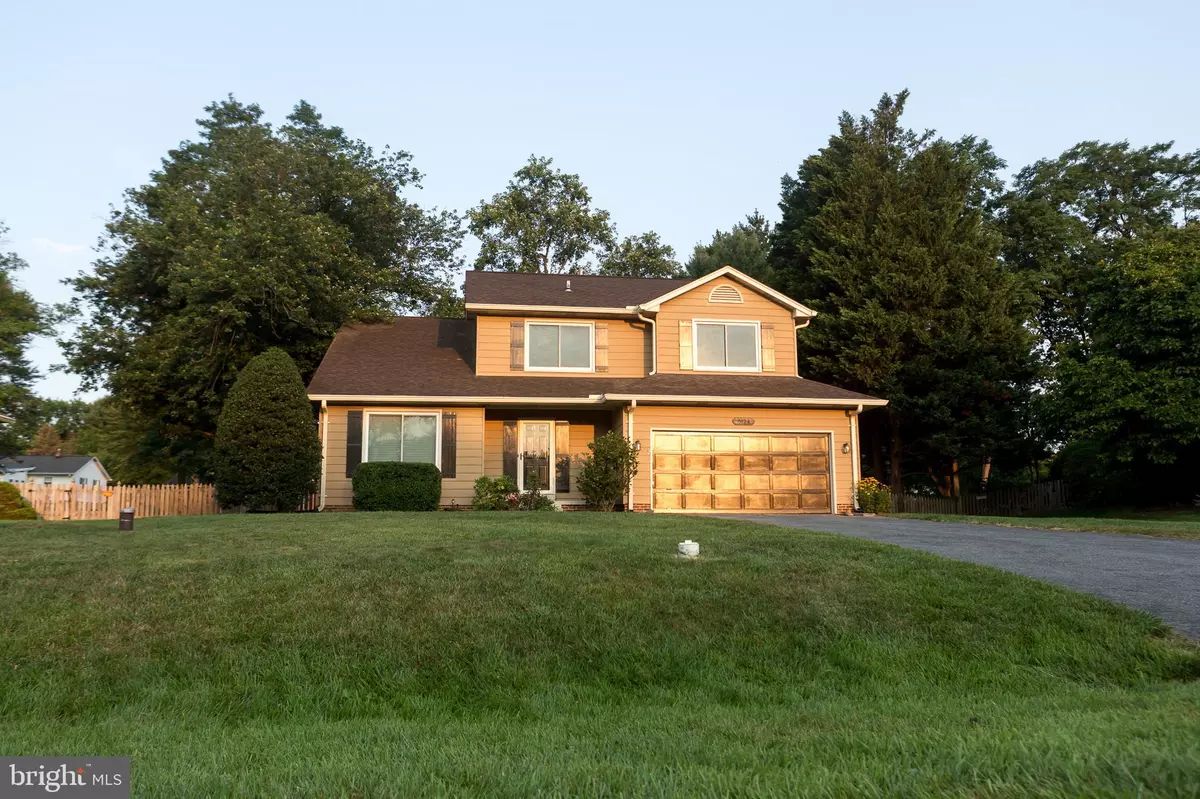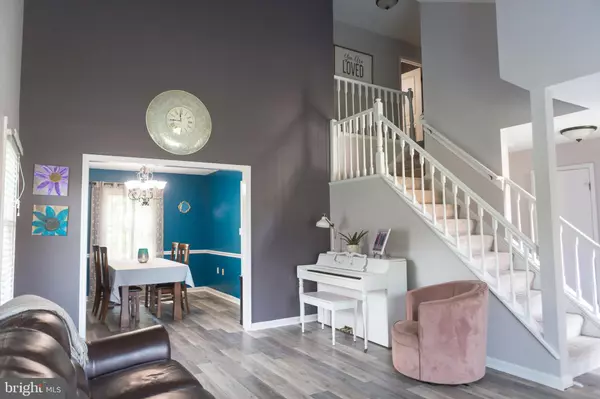$474,000
$474,000
For more information regarding the value of a property, please contact us for a free consultation.
8124 CLAIBORNE DR Frederick, MD 21702
4 Beds
3 Baths
2,710 SqFt
Key Details
Sold Price $474,000
Property Type Single Family Home
Sub Type Detached
Listing Status Sold
Purchase Type For Sale
Square Footage 2,710 sqft
Price per Sqft $174
Subdivision Clover Hill
MLS Listing ID MDFR2002820
Sold Date 09/03/21
Style Colonial
Bedrooms 4
Full Baths 2
Half Baths 1
HOA Y/N N
Abv Grd Liv Area 1,968
Originating Board BRIGHT
Year Built 1986
Annual Tax Amount $3,123
Tax Year 2020
Lot Size 0.386 Acres
Acres 0.39
Property Description
Beautiful 4 bedroom colonial in convenient and highly sought after Clover Hill neighborhood with so many upgrades! New gourmet kitchen with stainless appliances and quartz countertops open to family room or step down into peaceful screened porch overlooking spacious back yard. Upgraded luxury vinyl
planks and new carpet flooring throughout. Lower level offers an abundance of multi use spaces. Small office or craft/hobby room. A larger home office space for teleworking or homeschooling or could be used as fifth bedroom. Updated laundry room. Nice size master with en-suite and three bedrooms with shared
bath upstairs. New custom wood shutters painted black. NO CITY TAXES.
Hurry! Don’t miss this home!
**Schedule showings online. Contact seller directly with any questions and to present offer**
Location
State MD
County Frederick
Zoning 010 RESIDENTIAL
Rooms
Basement Connecting Stairway, Daylight, Partial, Heated, Improved, Interior Access, Outside Entrance, Partially Finished, Poured Concrete, Rear Entrance, Sump Pump, Walkout Stairs, Windows
Interior
Interior Features Attic, Attic/House Fan, Carpet, Ceiling Fan(s), Dining Area, Family Room Off Kitchen, Floor Plan - Traditional, Formal/Separate Dining Room, Kitchen - Eat-In, Primary Bath(s), Recessed Lighting, Upgraded Countertops, Walk-in Closet(s)
Hot Water Natural Gas
Heating Heat Pump(s)
Cooling Central A/C
Equipment Built-In Microwave, Dishwasher, Disposal, Dryer - Electric, Dryer - Front Loading, Energy Efficient Appliances, Exhaust Fan, Extra Refrigerator/Freezer, Oven - Single, Oven/Range - Electric, Range Hood, Refrigerator, Stainless Steel Appliances, Washer - Front Loading, Water Heater
Fireplace N
Appliance Built-In Microwave, Dishwasher, Disposal, Dryer - Electric, Dryer - Front Loading, Energy Efficient Appliances, Exhaust Fan, Extra Refrigerator/Freezer, Oven - Single, Oven/Range - Electric, Range Hood, Refrigerator, Stainless Steel Appliances, Washer - Front Loading, Water Heater
Heat Source Natural Gas
Exterior
Garage Additional Storage Area, Garage - Front Entry, Garage Door Opener, Inside Access
Garage Spaces 2.0
Water Access N
Accessibility None
Attached Garage 2
Total Parking Spaces 2
Garage Y
Building
Story 2
Sewer Public Sewer
Water Well
Architectural Style Colonial
Level or Stories 2
Additional Building Above Grade, Below Grade
New Construction N
Schools
Elementary Schools Monocacy
Middle Schools Monocacy
High Schools Governor Thomas Johnson
School District Frederick County Public Schools
Others
Senior Community No
Tax ID 1121429252
Ownership Fee Simple
SqFt Source Assessor
Special Listing Condition Standard
Read Less
Want to know what your home might be worth? Contact us for a FREE valuation!
Our team is ready to help you sell your home for the highest possible price ASAP

Bought with Andrew C Truesdale • Homestar Realty, Inc.






