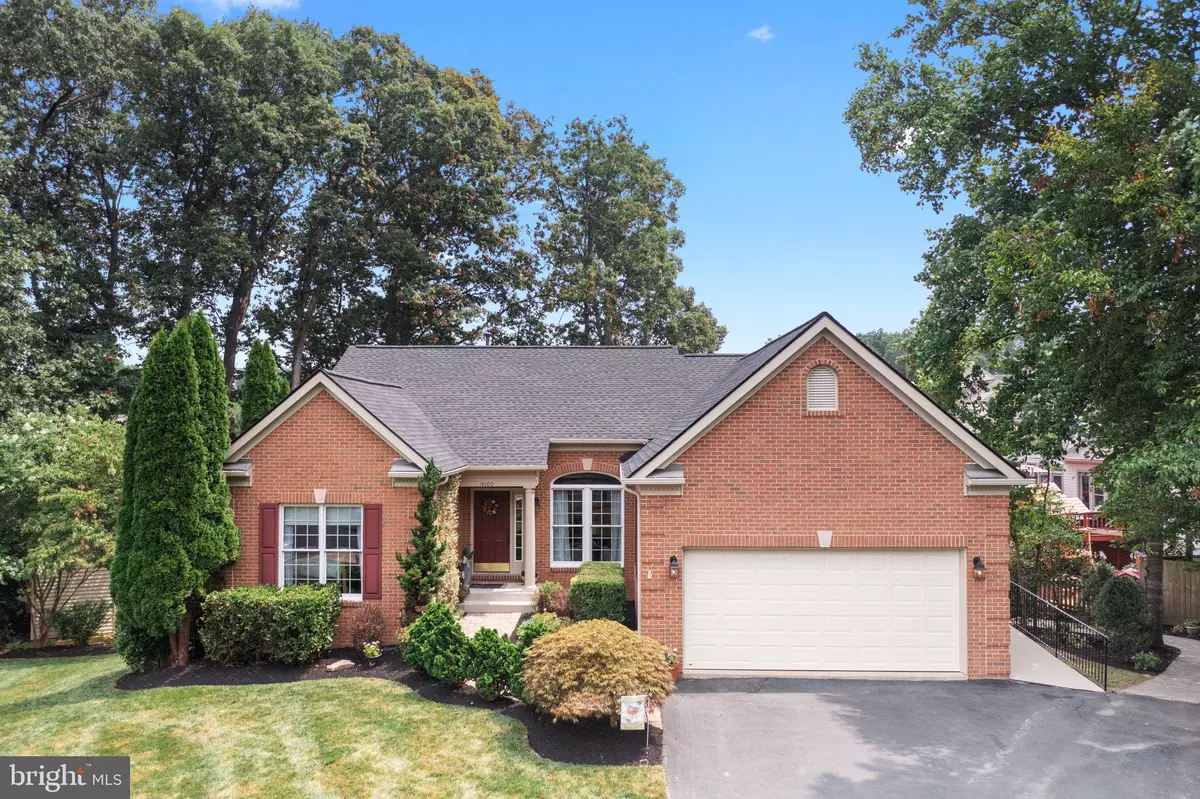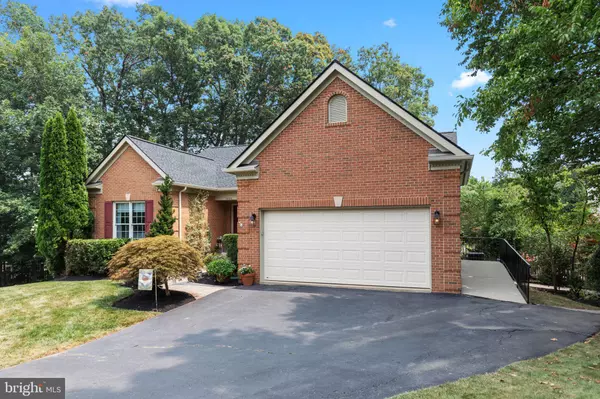$803,500
$749,999
7.1%For more information regarding the value of a property, please contact us for a free consultation.
14100 ROAMER CT Centreville, VA 20121
6 Beds
5 Baths
3,531 SqFt
Key Details
Sold Price $803,500
Property Type Single Family Home
Sub Type Detached
Listing Status Sold
Purchase Type For Sale
Square Footage 3,531 sqft
Price per Sqft $227
Subdivision Compton Village
MLS Listing ID VAFX2005406
Sold Date 09/01/21
Style Colonial,Ranch/Rambler
Bedrooms 6
Full Baths 4
Half Baths 1
HOA Fees $82/qua
HOA Y/N Y
Abv Grd Liv Area 2,438
Originating Board BRIGHT
Year Built 1995
Annual Tax Amount $7,915
Tax Year 2021
Lot Size 0.314 Acres
Acres 0.31
Property Description
Beautiful custom brick-front single-family home in a quiet cul-de-sac in sought-after Compton Village in Centreville VA. This amazing property features 6 bedrooms and 4 1/2 baths with over 3500sf of living space on two levels. Fully handicap accessible home offering main level living, two primary bedrooms with en-suite baths, the first primary bedroom features a tray ceiling, custom bath with stand up shower and jetted tub and large walk-in closet, the second primary bedroom features another custom bath with handicap accessibility and a large walk-in closet, two secondary bedrooms which share a full hall bath, powder room, Formal Dining Room, Living Room, Gourmet Kitchen with stainless steel appliances, Breakfast room with access to a lovely screened-in porch, large Trex deck with stairs, fully finished walkout lower level offering two large bedrooms with large closets, full bath, two bonus rooms, large storage area, large recreation room, two-car front load garage, new roof, newer HVAC units, beautifully landscaped with mature trees, fresh paint throughout, new carpet on stairs leading to the lower level, recreation room, and bonus room. A new driveway is scheduled to be installed on August 12th!! Due to concerns about COVID-19 and as a courtesy to all parties, please do not schedule or attend showings if anyone in your party exhibits cold/flu-like symptoms or has been exposed to the virus.
Location
State VA
County Fairfax
Zoning 130
Rooms
Other Rooms Living Room, Dining Room, Primary Bedroom, Bedroom 3, Bedroom 4, Bedroom 5, Kitchen, Foyer, Breakfast Room, Recreation Room, Bedroom 6, Bonus Room, Hobby Room
Basement Walkout Level, Rear Entrance, Poured Concrete, Interior Access, Improved, Heated, Outside Entrance, Fully Finished, Daylight, Partial, Connecting Stairway
Main Level Bedrooms 4
Interior
Interior Features Attic, Breakfast Area, Carpet, Ceiling Fan(s), Chair Railings, Crown Moldings, Dining Area, Combination Kitchen/Living, Entry Level Bedroom, Family Room Off Kitchen, Floor Plan - Traditional, Formal/Separate Dining Room, Kitchen - Gourmet, Kitchen - Table Space, Pantry, Primary Bath(s), Recessed Lighting, Skylight(s), Stall Shower, Upgraded Countertops, Wainscotting, Walk-in Closet(s), WhirlPool/HotTub, Window Treatments, Wood Floors
Hot Water Natural Gas
Heating Forced Air, Programmable Thermostat, Humidifier, Central, Heat Pump(s), Zoned
Cooling Ceiling Fan(s), Central A/C, Programmable Thermostat, Heat Pump(s), Zoned
Flooring Carpet, Ceramic Tile, Hardwood
Fireplaces Number 2
Fireplaces Type Gas/Propane, Mantel(s), Wood, Fireplace - Glass Doors
Equipment Built-In Microwave, Cooktop, Disposal, Dryer, Dryer - Gas, Dryer - Front Loading, Humidifier, Icemaker, Microwave, Oven - Double, Oven - Wall, Refrigerator, Six Burner Stove, Stainless Steel Appliances, Washer, Water Heater, Washer/Dryer Stacked, Washer - Front Loading
Furnishings No
Fireplace Y
Window Features Double Hung,Double Pane,Screens,Wood Frame,Skylights
Appliance Built-In Microwave, Cooktop, Disposal, Dryer, Dryer - Gas, Dryer - Front Loading, Humidifier, Icemaker, Microwave, Oven - Double, Oven - Wall, Refrigerator, Six Burner Stove, Stainless Steel Appliances, Washer, Water Heater, Washer/Dryer Stacked, Washer - Front Loading
Heat Source Natural Gas
Laundry Main Floor, Hookup, Has Laundry, Dryer In Unit, Washer In Unit
Exterior
Exterior Feature Deck(s), Patio(s), Screened, Roof, Enclosed
Parking Features Garage - Front Entry, Inside Access
Garage Spaces 4.0
Utilities Available Electric Available, Natural Gas Available, Phone Available, Water Available, Cable TV Available
Amenities Available Bike Trail, Club House, Common Grounds, Jog/Walk Path, Pool - Outdoor, Swimming Pool, Tennis Courts, Tot Lots/Playground
Water Access N
Roof Type Asphalt,Shingle
Accessibility Accessible Switches/Outlets, Chairlift, 36\"+ wide Halls, 32\"+ wide Doors, Grab Bars Mod, Level Entry - Main, No Stairs, Other Bath Mod, Ramp - Main Level, Roll-under Vanity
Porch Deck(s), Patio(s), Screened, Roof, Enclosed
Attached Garage 2
Total Parking Spaces 4
Garage Y
Building
Lot Description Additional Lot(s), Backs to Trees, Landscaping, No Thru Street, Rear Yard, SideYard(s), Trees/Wooded
Story 2
Foundation Slab
Sewer Public Sewer
Water Public
Architectural Style Colonial, Ranch/Rambler
Level or Stories 2
Additional Building Above Grade, Below Grade
Structure Type 9'+ Ceilings,Dry Wall,Vaulted Ceilings
New Construction N
Schools
Elementary Schools Centreville
Middle Schools Liberty
High Schools Centreville
School District Fairfax County Public Schools
Others
Pets Allowed Y
HOA Fee Include Common Area Maintenance,Pool(s),Reserve Funds,Sewer,Snow Removal,Trash,Road Maintenance
Senior Community No
Tax ID 0654 08110015
Ownership Fee Simple
SqFt Source Assessor
Security Features Main Entrance Lock,Smoke Detector,Security System
Acceptable Financing Cash, Conventional, VA, FHA, USDA, VHDA
Horse Property N
Listing Terms Cash, Conventional, VA, FHA, USDA, VHDA
Financing Cash,Conventional,VA,FHA,USDA,VHDA
Special Listing Condition Standard
Pets Allowed No Pet Restrictions
Read Less
Want to know what your home might be worth? Contact us for a FREE valuation!
Our team is ready to help you sell your home for the highest possible price ASAP

Bought with Belle D Tunstall • EXP Realty, LLC






