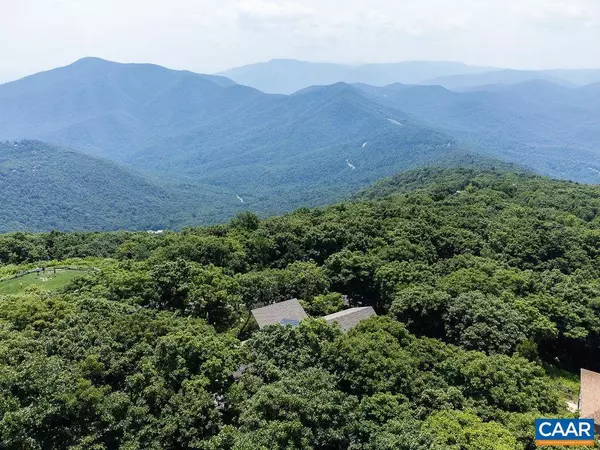$809,000
$825,000
1.9%For more information regarding the value of a property, please contact us for a free consultation.
549 DEVILS KNOB LOOP Wintergreen Resort, VA 22958
3 Beds
4 Baths
2,543 SqFt
Key Details
Sold Price $809,000
Property Type Single Family Home
Sub Type Detached
Listing Status Sold
Purchase Type For Sale
Square Footage 2,543 sqft
Price per Sqft $318
Subdivision None Available
MLS Listing ID 620603
Sold Date 11/12/21
Style Other
Bedrooms 3
Full Baths 3
Half Baths 1
HOA Fees $151/ann
HOA Y/N Y
Abv Grd Liv Area 2,543
Originating Board CAAR
Year Built 2006
Annual Tax Amount $3,065
Tax Year 2021
Lot Size 0.490 Acres
Acres 0.49
Property Description
Among the best "view homesites" to be produced at Wintergreen?"Rocky Top" is located above Wintergreen's popular Blue Ridge Overlook with impressive 270 views towards the southwest, and from both levels of living space. Over 271 ft. of road frontage when Wintergreen lots average 100 ft. Architecturally designed to fit among and above natural "boulder garden". SIPs construction and materials ensuring exceptional insulation and structure in keeping with dramatic mountaintop conditions. Great room includes granite/oak/maple surfaces, double faced stone fireplace with 2 hearths and 4" cherry mantel, access to trex deck with impressive stone exterior fireplace next to miles and miles of mountain views. Additional features include an elevator, 3 bedrooms with en suite bathrooms, 2 sun rooms, tankless hot water heaters, generator, and expansive paved driveway and carport.,Wood Cabinets,Exterior Fireplace,Fireplace in Great Room
Location
State VA
County Augusta
Zoning R-1
Rooms
Other Rooms Living Room, Dining Room, Primary Bedroom, Kitchen, Foyer, Sun/Florida Room, Laundry, Utility Room, Primary Bathroom, Full Bath, Half Bath, Additional Bedroom
Basement Heated, Outside Entrance, Partial, Walkout Level
Interior
Interior Features Skylight(s), Walk-in Closet(s), Kitchen - Island, Pantry, Entry Level Bedroom
Hot Water Tankless
Heating Heat Pump(s)
Cooling Central A/C
Flooring Carpet, Ceramic Tile, Hardwood
Fireplaces Number 2
Fireplaces Type Wood
Equipment Dryer, Washer, Dishwasher, Disposal, Oven/Range - Electric, Microwave, Refrigerator, Water Heater - Tankless
Fireplace Y
Appliance Dryer, Washer, Dishwasher, Disposal, Oven/Range - Electric, Microwave, Refrigerator, Water Heater - Tankless
Heat Source Propane - Owned
Exterior
Exterior Feature Deck(s), Porch(es)
View Mountain
Roof Type Architectural Shingle
Accessibility Chairlift, Elevator
Porch Deck(s), Porch(es)
Garage N
Building
Lot Description Mountainous
Story 3
Foundation Pillar/Post/Pier, Concrete Perimeter, Wood, Slab
Sewer Public Sewer
Water Community
Architectural Style Other
Level or Stories 3
Additional Building Above Grade, Below Grade
Structure Type Vaulted Ceilings,Cathedral Ceilings
New Construction N
Schools
Elementary Schools Stuarts Draft
Middle Schools Stuarts Draft
High Schools Stuarts Draft
School District Augusta County Public Schools
Others
Ownership Other
Security Features Security System
Special Listing Condition Standard
Read Less
Want to know what your home might be worth? Contact us for a FREE valuation!
Our team is ready to help you sell your home for the highest possible price ASAP

Bought with Default Agent • Default Office






