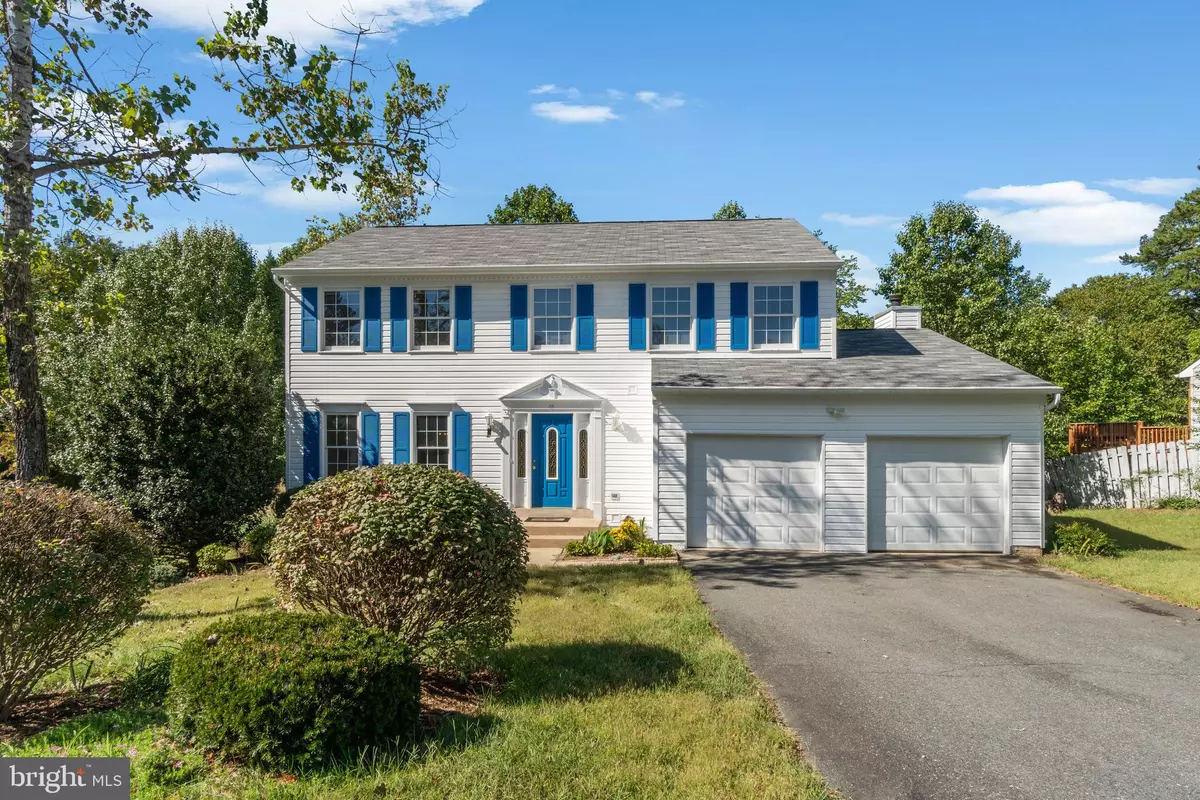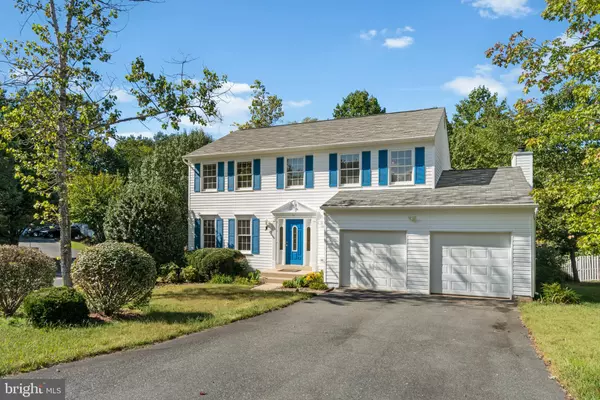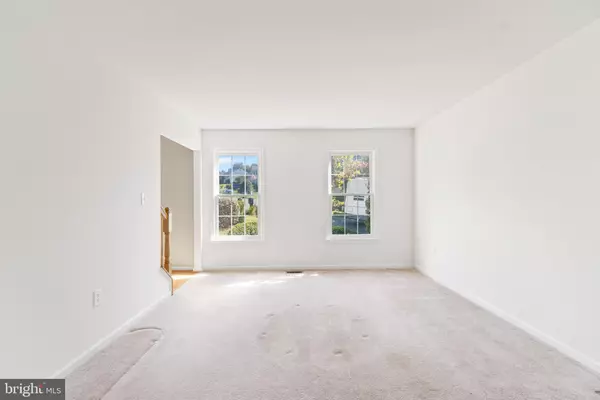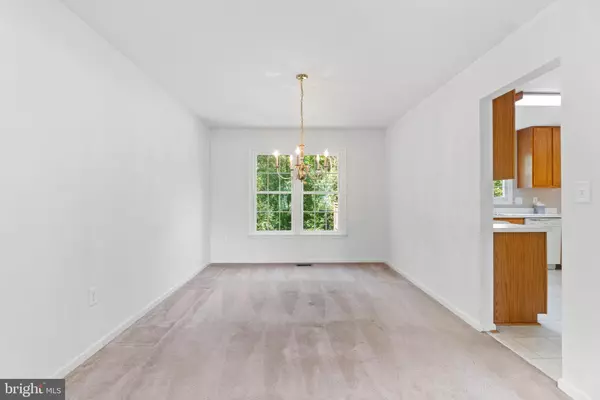$450,000
$450,000
For more information regarding the value of a property, please contact us for a free consultation.
50 WILLOW GLEN CT Stafford, VA 22554
4 Beds
3 Baths
2,100 SqFt
Key Details
Sold Price $450,000
Property Type Single Family Home
Sub Type Detached
Listing Status Sold
Purchase Type For Sale
Square Footage 2,100 sqft
Price per Sqft $214
Subdivision Summerwood
MLS Listing ID VAST2003934
Sold Date 10/22/21
Style Colonial
Bedrooms 4
Full Baths 2
Half Baths 1
HOA Y/N N
Abv Grd Liv Area 2,100
Originating Board BRIGHT
Year Built 1998
Annual Tax Amount $3,034
Tax Year 2021
Lot Size 10,341 Sqft
Acres 0.24
Property Description
A spacious home located minutes from Interstate 95 in the nicely maintained neighborhood of Summerwood, with NO HOA, located in the Northern section of Stafford County. This is a beautiful home with a primary bedroom and three additional bedrooms all located on the second floor. Quiet cul-de-sac lot with private backyard oaisis, the trickling stream can be heard while enjoying the hot-tub on the oversized deck! Open kitchen and living room floorplan with fireplace and even a breakfast area in the kitchen. Primary bedroom boasts a walk in closet as well as a garden tub with seperate shower. The basement is a large unfinished blank slate for you to bring all of your basement dreams to life. High Speed Verizon internet is also available for those working or schooling from home. Conveniently located 10 minutes from Stafford Marketplace as well as the VRE, Route 1, and I-95, this property is a prime location for commuters heading to Quantico, Northern Virginia, and DC. Welcome home to 50 Willow Glen Court.
Location
State VA
County Stafford
Zoning R1
Rooms
Basement Daylight, Partial, Outside Entrance, Rear Entrance, Unfinished, Walkout Level
Interior
Interior Features Kitchen - Island, Primary Bath(s), Breakfast Area, Attic, Carpet, Combination Dining/Living, Combination Kitchen/Living, Dining Area, Family Room Off Kitchen, Floor Plan - Traditional, Kitchen - Eat-In, Pantry, Walk-in Closet(s), WhirlPool/HotTub
Hot Water Electric
Heating Heat Pump(s)
Cooling Central A/C
Fireplaces Number 1
Fireplaces Type Fireplace - Glass Doors, Gas/Propane
Equipment Water Heater, Washer, Built-In Microwave, Dishwasher, Disposal, Dryer, Icemaker, Refrigerator, Stove
Fireplace Y
Appliance Water Heater, Washer, Built-In Microwave, Dishwasher, Disposal, Dryer, Icemaker, Refrigerator, Stove
Heat Source Electric
Laundry Basement
Exterior
Parking Features Garage - Front Entry, Inside Access
Garage Spaces 2.0
Water Access N
View Creek/Stream, Trees/Woods
Roof Type Shingle
Accessibility None
Attached Garage 2
Total Parking Spaces 2
Garage Y
Building
Story 3
Foundation Permanent
Sewer Public Sewer
Water Public
Architectural Style Colonial
Level or Stories 3
Additional Building Above Grade, Below Grade
New Construction N
Schools
Elementary Schools Stafford
Middle Schools Stafford
High Schools Brooke Point
School District Stafford County Public Schools
Others
Senior Community No
Tax ID 30M2 3A 223
Ownership Fee Simple
SqFt Source Assessor
Special Listing Condition Standard
Read Less
Want to know what your home might be worth? Contact us for a FREE valuation!
Our team is ready to help you sell your home for the highest possible price ASAP

Bought with Melissa S Harner • Selling Virginia Real Estate & Property Management






