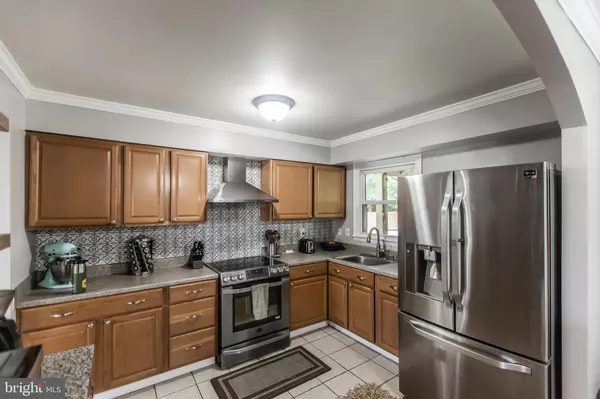$370,000
$354,900
4.3%For more information regarding the value of a property, please contact us for a free consultation.
4028 FORGE DR Woodbridge, VA 22193
4 Beds
3 Baths
1,871 SqFt
Key Details
Sold Price $370,000
Property Type Single Family Home
Sub Type Detached
Listing Status Sold
Purchase Type For Sale
Square Footage 1,871 sqft
Price per Sqft $197
Subdivision Dale City Addition
MLS Listing ID VAPW499876
Sold Date 08/28/20
Style Traditional
Bedrooms 4
Full Baths 2
Half Baths 1
HOA Y/N N
Abv Grd Liv Area 1,334
Originating Board BRIGHT
Year Built 1974
Annual Tax Amount $4,142
Tax Year 2020
Lot Size 10,616 Sqft
Acres 0.24
Property Description
Renovated Gem in Dale City for under $360,000. Wow! Get it. 4 great bedrooms with 2.5 renovated luxury baths. Remodeled kitchen with newer stainless appliances. Open floor plan with neutral gray paint throughout. This entire home is so relaxing, you will never want to leave! Filled with natural light and tons of designer touches throughout. From the floors to the cabinet finishes you will absolutely fall in love the minute you walk through the front door. A great walk out lower level with a bar area, full bath, renovated half bath and a full size laundry room. A nice sized garage for a car or tons of storage. The fenced back yard is a private retreat featuring a huge deck and lower patio with lots of green space. The HVAC is new with a transferable partial warranty, the water heater is only three years old. Appliances are also newer. This home wont last. If you want it, you better act quickly. Offers presented to seller as received. Remove shoes during showings no exceptions.
Location
State VA
County Prince William
Zoning RPC
Rooms
Other Rooms Living Room, Dining Room, Primary Bedroom, Bedroom 2, Bedroom 3, Bedroom 4, Kitchen, Laundry, Bathroom 2, Bathroom 3, Primary Bathroom
Basement Full
Interior
Interior Features Built-Ins, Bar, Primary Bath(s), Wood Floors
Hot Water Natural Gas
Heating Heat Pump(s)
Cooling Central A/C
Fireplaces Number 1
Equipment Built-In Microwave, Built-In Range, Disposal
Appliance Built-In Microwave, Built-In Range, Disposal
Heat Source Electric
Exterior
Garage Built In, Garage - Front Entry
Garage Spaces 7.0
Utilities Available Electric Available, Natural Gas Available
Waterfront N
Water Access N
Accessibility None
Attached Garage 1
Total Parking Spaces 7
Garage Y
Building
Story 2
Sewer Public Sewer
Water Public
Architectural Style Traditional
Level or Stories 2
Additional Building Above Grade, Below Grade
New Construction N
Schools
School District Prince William County Public Schools
Others
Senior Community No
Tax ID 8191-69-0488
Ownership Fee Simple
SqFt Source Assessor
Special Listing Condition Standard
Read Less
Want to know what your home might be worth? Contact us for a FREE valuation!
Our team is ready to help you sell your home for the highest possible price ASAP

Bought with Claudia V Cornejo • Fairfax Realty of Tysons






