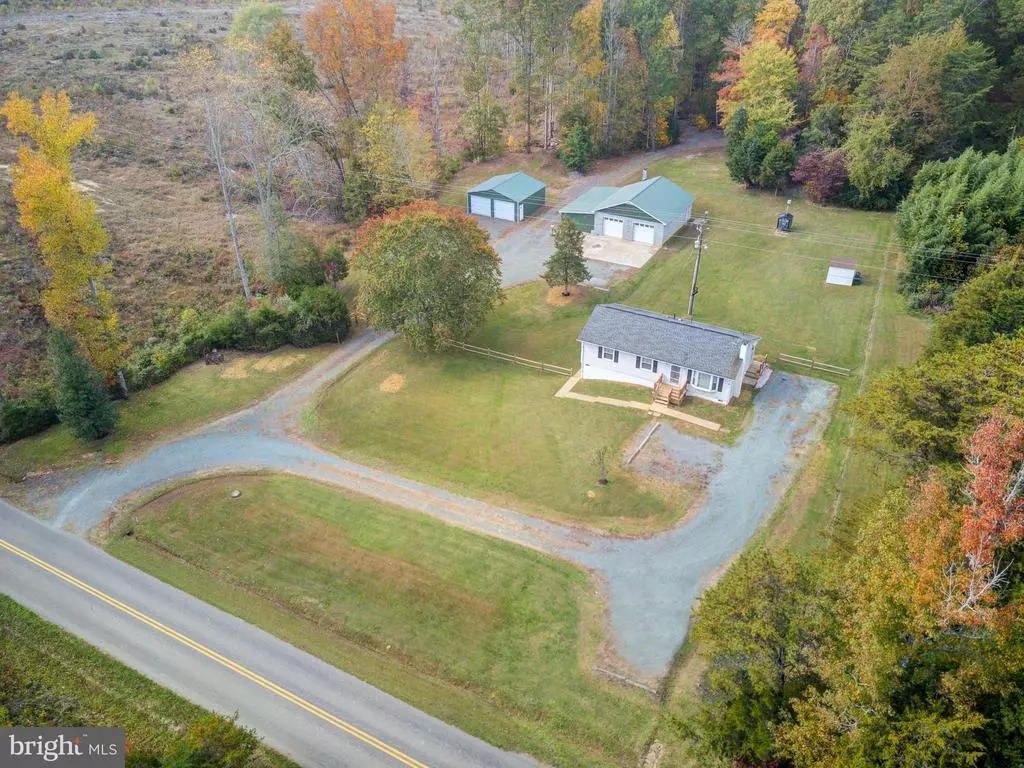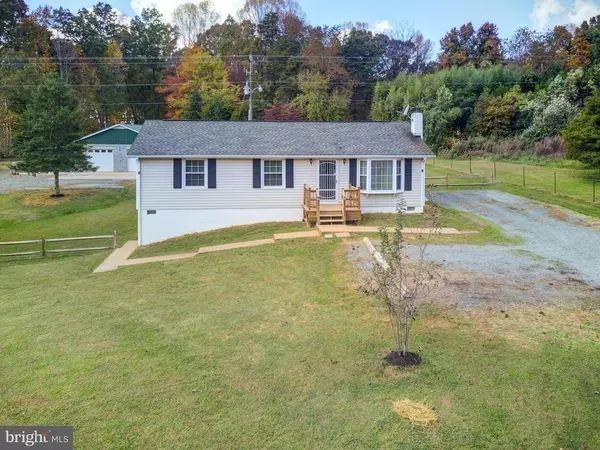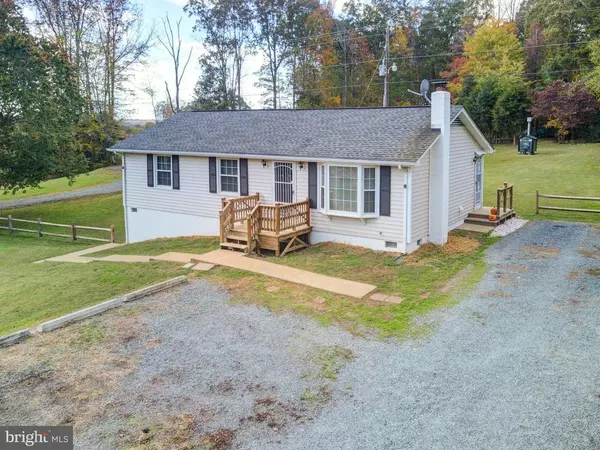$269,999
$269,999
For more information regarding the value of a property, please contact us for a free consultation.
3631 CEDAR LANE RD Kents Store, VA 23084
3 Beds
2 Baths
1,056 SqFt
Key Details
Sold Price $269,999
Property Type Single Family Home
Sub Type Detached
Listing Status Sold
Purchase Type For Sale
Square Footage 1,056 sqft
Price per Sqft $255
Subdivision None Available
MLS Listing ID VAFN100922
Sold Date 01/12/21
Style Ranch/Rambler
Bedrooms 3
Full Baths 1
Half Baths 1
HOA Y/N N
Abv Grd Liv Area 1,056
Originating Board BRIGHT
Year Built 1986
Annual Tax Amount $1,582
Tax Year 2020
Lot Size 2.000 Acres
Acres 2.0
Property Description
Now available! This charming country home has the perfect country setting with all the convenience of an easy commute to Richmond or Charlottesville. Featuring 3BR/1.5 bath and recent updating to include new paint, flooring, light fixtures, and plumbing. The main living area has original hard wood flooring and a wood stove perfect for cozy winter days and the nice sized master has an attached half bath. New laminate flooring spans the kitchen and hallway. The refrigerator, stove, washer, and hot water heater are all under two years old. Additionally, the home is set on an XL open crawl space perfect for extra storage or cellar. The property also features 45x35 two bay garage constructed with heavy grade steel, has block walls, concrete flooring, insulation, and a floored attic space. In addition to being well constructed it features 11 foot ceilings, 220 amp hook up, welding plugs, and generator hook up as well, and the features don't stop there, it also has a full auto paint bay attached with front entrance sure to make any car enthusiast drool! There is also another full 26x26 two car detached garage constructed with high grade metal and concrete pillars perfect for cars or toys. The home and garage are currently heated (In addition to HVAC) with a Woodmaster outdoor furnace that can be purchased separately. All of this is perfectly set on a well manicured two acers and YES, high speed internet is available. Come see this amazing property for yourself.
Location
State VA
County Fluvanna
Zoning A-1
Rooms
Main Level Bedrooms 3
Interior
Interior Features Ceiling Fan(s), Floor Plan - Traditional, Wood Floors, Wood Stove
Hot Water Electric
Heating Heat Pump(s)
Cooling Heat Pump(s)
Equipment Dryer - Electric, Oven - Single, Refrigerator, Washer
Appliance Dryer - Electric, Oven - Single, Refrigerator, Washer
Heat Source Electric
Exterior
Parking Features Garage - Front Entry, Garage - Side Entry, Oversized
Garage Spaces 2.0
Water Access N
Accessibility None
Total Parking Spaces 2
Garage Y
Building
Story 1
Sewer On Site Septic
Water Well
Architectural Style Ranch/Rambler
Level or Stories 1
Additional Building Above Grade, Below Grade
New Construction N
Schools
Middle Schools Fluvanna
High Schools Fluvanna County
School District Fluvanna County Public Schools
Others
Senior Community No
Tax ID 33 7 1
Ownership Fee Simple
SqFt Source Assessor
Acceptable Financing Cash, Conventional, FHA, USDA, VA, VHDA
Listing Terms Cash, Conventional, FHA, USDA, VA, VHDA
Financing Cash,Conventional,FHA,USDA,VA,VHDA
Special Listing Condition Standard
Read Less
Want to know what your home might be worth? Contact us for a FREE valuation!
Our team is ready to help you sell your home for the highest possible price ASAP

Bought with Non Member • Non Subscribing Office






