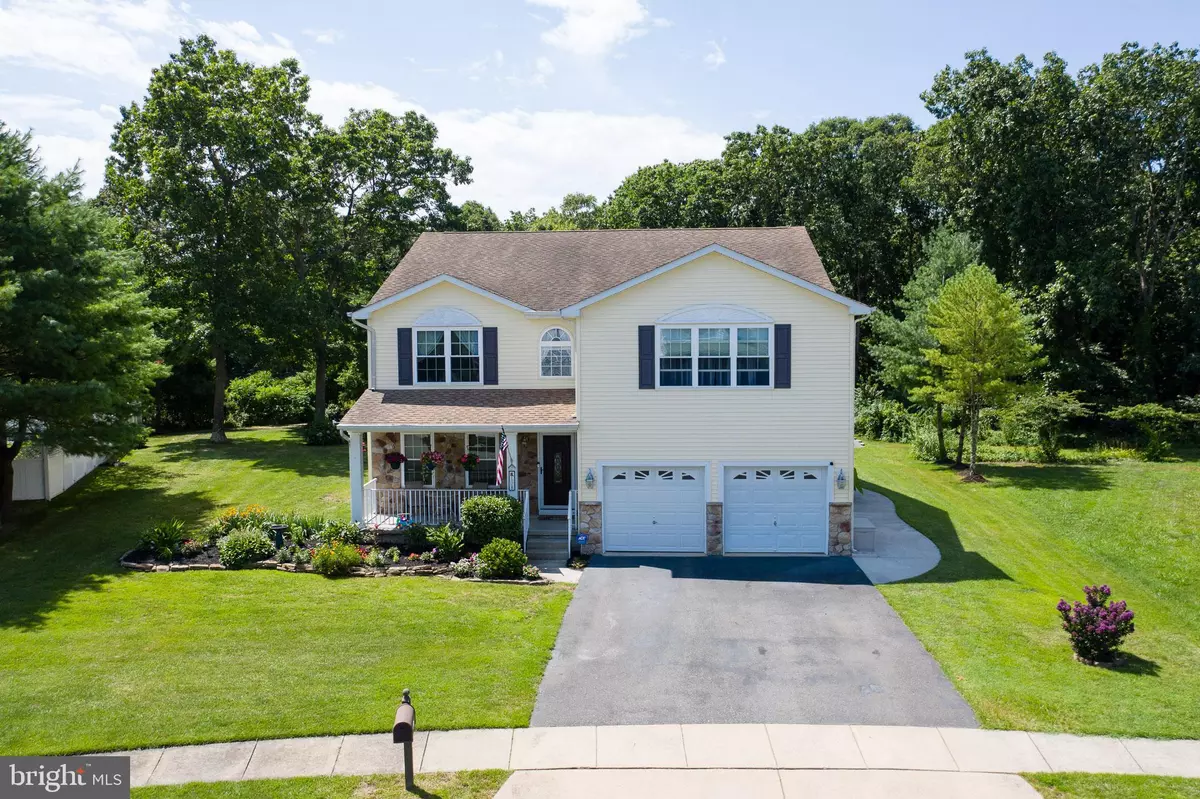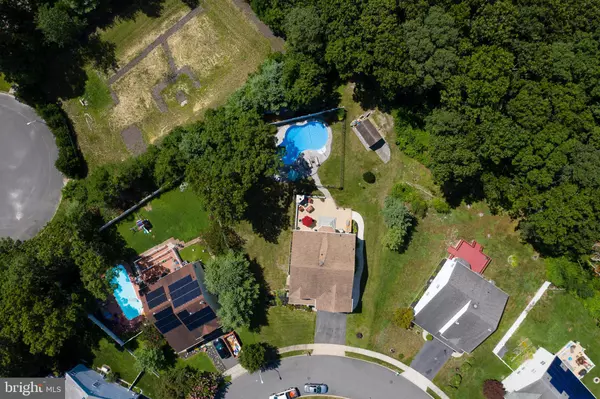$448,000
$450,000
0.4%For more information regarding the value of a property, please contact us for a free consultation.
108 SUNRISE CIR Egg Harbor Township, NJ 08234
4 Beds
4 Baths
3,165 SqFt
Key Details
Sold Price $448,000
Property Type Single Family Home
Sub Type Detached
Listing Status Sold
Purchase Type For Sale
Square Footage 3,165 sqft
Price per Sqft $141
Subdivision Egg Harbor Twp
MLS Listing ID NJAC2000610
Sold Date 09/24/21
Style Other
Bedrooms 4
Full Baths 3
Half Baths 1
HOA Y/N N
Abv Grd Liv Area 3,165
Originating Board BRIGHT
Year Built 2002
Annual Tax Amount $9,576
Tax Year 2020
Lot Dimensions 100.00 x 175.00
Property Description
Step into this beautiful four bedroom house in a quiet neighborhood in EHT, and you will feel right at home. The living room features a gasburning fireplace with custom stone face, quartz hearth and a mahogany mantel. The spacious dining room also features its own fireplace. Walkinto the kitchen and see top of the line cabinets, quartz countertops, stainless steal Frigidaire Gallery appliances and a tile floor. Down the hallis the perfect, quiet office space and a full bath. Upstairs you will see four oversized bedrooms each with a walk in closet. Hide away in thelovely sitting room. The primary bedroom features two spacious walk-in closets and a custom bath with glass tilework accent wall, andoversized subway tiled, walk in shower with a bench. Windows throughout the house have been replaced within the past four years. While the front of the house has beautiful, lush landscape, the back yard steals the show. The paved patio features a large dining area, a brick outdoorkitchen that includes a sink with hot and cold water, and a brick fireplace with bluestone accents. The Tahiti pool has a new liner and cover,and has been converted to salt water. The large shed is great for additional storage or for a workspace, along with the two car attaced garage.Come and take a private tour today.
Location
State NJ
County Atlantic
Area Egg Harbor Twp (20108)
Zoning RG1
Rooms
Other Rooms Living Room, Dining Room, Sitting Room, Bedroom 2, Bedroom 3, Bedroom 4, Kitchen, Bedroom 1, Office, Bathroom 1, Bathroom 2, Primary Bathroom
Basement Rough Bath Plumb, Space For Rooms, Heated
Interior
Interior Features Carpet, Crown Moldings, Formal/Separate Dining Room, Kitchen - Eat-In, Primary Bath(s), Sprinkler System, Walk-in Closet(s), Window Treatments
Hot Water Natural Gas
Heating Forced Air
Cooling Central A/C
Flooring Carpet, Hardwood, Ceramic Tile
Fireplaces Number 2
Fireplaces Type Brick, Gas/Propane, Fireplace - Glass Doors, Mantel(s), Stone
Equipment Built-In Microwave, Dishwasher, Disposal, Dryer - Gas, Exhaust Fan, Oven - Self Cleaning, Oven/Range - Gas, Refrigerator, Stainless Steel Appliances, Water Heater
Furnishings No
Fireplace Y
Window Features Double Hung,Insulated,Storm
Appliance Built-In Microwave, Dishwasher, Disposal, Dryer - Gas, Exhaust Fan, Oven - Self Cleaning, Oven/Range - Gas, Refrigerator, Stainless Steel Appliances, Water Heater
Heat Source Natural Gas
Laundry Main Floor
Exterior
Exterior Feature Patio(s), Porch(es)
Garage Additional Storage Area, Garage - Front Entry, Garage Door Opener
Garage Spaces 6.0
Pool Saltwater, In Ground, Fenced
Water Access N
Roof Type Shingle
Accessibility None
Porch Patio(s), Porch(es)
Attached Garage 2
Total Parking Spaces 6
Garage Y
Building
Lot Description Backs to Trees, Landscaping
Story 2
Foundation Stone
Sewer Public Sewer
Water Public
Architectural Style Other
Level or Stories 2
Additional Building Above Grade, Below Grade
Structure Type Vaulted Ceilings
New Construction N
Schools
School District Egg Harbor Township Public Schools
Others
Senior Community No
Tax ID 08-06203-00011
Ownership Fee Simple
SqFt Source Assessor
Acceptable Financing Conventional, Cash
Horse Property N
Listing Terms Conventional, Cash
Financing Conventional,Cash
Special Listing Condition Standard
Read Less
Want to know what your home might be worth? Contact us for a FREE valuation!
Our team is ready to help you sell your home for the highest possible price ASAP

Bought with Susan Tull • Better Homes and Gardens Real Estate Maturo






