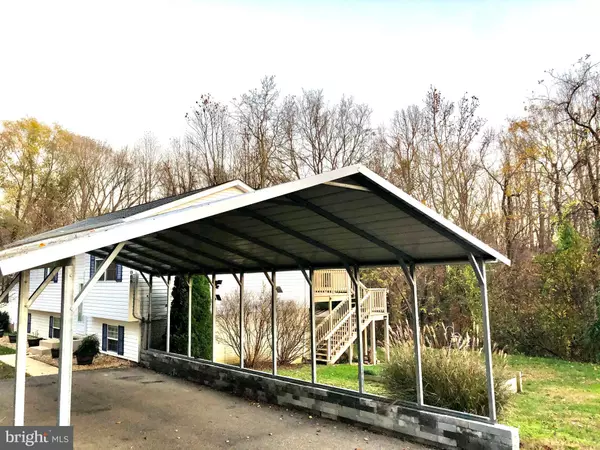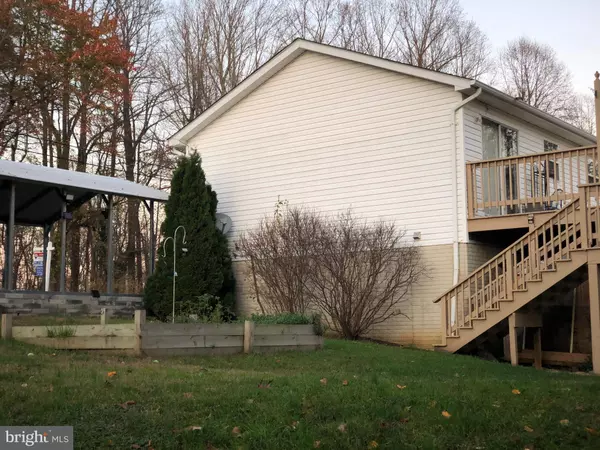$310,000
$297,900
4.1%For more information regarding the value of a property, please contact us for a free consultation.
6886 OLD BAYSIDE RD Chesapeake Beach, MD 20732
4 Beds
3 Baths
1,552 SqFt
Key Details
Sold Price $310,000
Property Type Single Family Home
Sub Type Detached
Listing Status Sold
Purchase Type For Sale
Square Footage 1,552 sqft
Price per Sqft $199
Subdivision Summer City
MLS Listing ID MDCA179834
Sold Date 12/31/20
Style Split Foyer
Bedrooms 4
Full Baths 3
HOA Y/N N
Abv Grd Liv Area 1,046
Originating Board BRIGHT
Year Built 1995
Annual Tax Amount $2,759
Tax Year 2020
Lot Size 0.459 Acres
Acres 0.46
Property Description
New Listing Priced Too Sell Single family home offering 4 bedrooms and 3 Full Bathrooms. The 4th Bedroom is in the Finished Basement which includes a Family Room with a. Built in Entertaining Wet Bar. There is a covered Patio located off of the Family Room. This Home Features a New Roof Installed 2018, HVAC was Replaced 9/2020 & the Well Pressurization Tank was Replaced 10/2020. The Seller added an Oversized Carport for plenty of parking. The walk down deck off of the Dining Room is the full size of the back of the house and is in Great Condition. The Property is in Move in Condition. It has been Cared & Well Maintained since purchased in 2005. All Showings Must Be Confirmed Through The Showing Service. Call Listing Agent with any Questions.
Location
State MD
County Calvert
Zoning R-1
Rooms
Basement Fully Finished, Full, Front Entrance, Outside Entrance, Rear Entrance, Walkout Level, Windows, Space For Rooms
Main Level Bedrooms 4
Interior
Hot Water Electric
Heating Heat Pump(s)
Cooling Central A/C, Ceiling Fan(s)
Furnishings No
Fireplace N
Heat Source Electric
Laundry Lower Floor, Basement
Exterior
Garage Spaces 4.0
Carport Spaces 4
Water Access N
Accessibility Level Entry - Main
Total Parking Spaces 4
Garage N
Building
Story 2
Sewer Community Septic Tank, Private Septic Tank
Water Well, Private
Architectural Style Split Foyer
Level or Stories 2
Additional Building Above Grade, Below Grade
New Construction N
Schools
School District Calvert County Public Schools
Others
Pets Allowed Y
Senior Community No
Tax ID 0503156478
Ownership Fee Simple
SqFt Source Assessor
Acceptable Financing Conventional, FHA, VA, USDA, Other
Horse Property N
Listing Terms Conventional, FHA, VA, USDA, Other
Financing Conventional,FHA,VA,USDA,Other
Special Listing Condition Standard
Pets Description No Pet Restrictions
Read Less
Want to know what your home might be worth? Contact us for a FREE valuation!
Our team is ready to help you sell your home for the highest possible price ASAP

Bought with Jesse Rendon • EXP Realty, LLC






