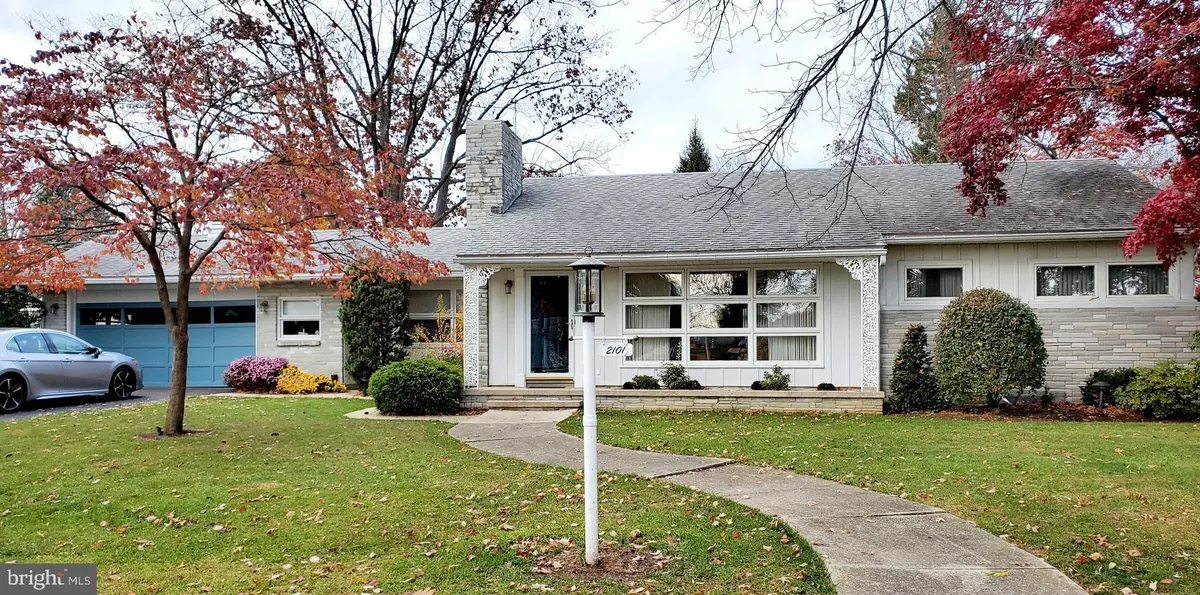$265,000
$259,900
2.0%For more information regarding the value of a property, please contact us for a free consultation.
2101 HIGHLAND ST West Lawn, PA 19609
3 Beds
2 Baths
2,300 SqFt
Key Details
Sold Price $265,000
Property Type Single Family Home
Sub Type Detached
Listing Status Sold
Purchase Type For Sale
Square Footage 2,300 sqft
Price per Sqft $115
Subdivision West Lawn
MLS Listing ID PABK2006132
Sold Date 12/29/21
Style Ranch/Rambler
Bedrooms 3
Full Baths 1
Half Baths 1
HOA Y/N N
Abv Grd Liv Area 1,800
Originating Board BRIGHT
Year Built 1954
Annual Tax Amount $5,027
Tax Year 2021
Lot Size 0.310 Acres
Acres 0.31
Lot Dimensions 0.00 x 0.00
Property Description
Location! Location! Location! Lovely well maintained ranch home sits beautifully on spacious corner lot in desirable West lawn neighborhood. From front porch, enter into the large living room with fireplace and eye catching picture window. All custom window treatments stay. Eat in kitchen features beautiful cherry cabinets and adjoining formal dining room allows for special family gatherings. Hallway leads to 2 main level bedrooms with closets and hardwood floors, and a full tiled bath with tub/shower. Upper level features large bedroom and spacious storage room. The 500 sq ft finished lower level is the perfect place for indoor recreation. Expansive laundry room also includes a partial bath and work space with shelves. The oversized 2 car garage is a must have and leads thru the breezeway into a cozy sitting room at side entrance to home. Try to find the hidden table and milk box! Located in the much sought after Wilson SD and close to schools, shopping and major routes for an easy commute. Home has been well cared for over the years and features a 4 yr. old gas heater and 10 yr old roof. Original owners loving cared for this home with many upgraded and custom features but now it's time to bring your new updated decorating ideas and make this home shine! Home is being sold in "as is" condition. This is an estate sale and a settlement date before end of year is preferred.
Location
State PA
County Berks
Area Spring Twp (10280)
Zoning RESIDENTIAL
Rooms
Other Rooms Living Room, Dining Room, Sitting Room, Bedroom 2, Bedroom 3, Kitchen, Bedroom 1, Laundry, Recreation Room, Storage Room, Full Bath, Half Bath
Basement Full, Outside Entrance, Partially Finished
Main Level Bedrooms 2
Interior
Interior Features Floor Plan - Traditional, Water Treat System, Wood Floors
Hot Water Other
Heating Forced Air
Cooling Central A/C
Flooring Carpet, Tile/Brick, Vinyl
Fireplaces Number 1
Fireplaces Type Wood
Fireplace Y
Heat Source Natural Gas
Laundry Lower Floor
Exterior
Exterior Feature Patio(s), Porch(es)
Garage Other
Garage Spaces 2.0
Water Access N
Roof Type Shingle
Street Surface Paved
Accessibility None
Porch Patio(s), Porch(es)
Road Frontage Boro/Township
Attached Garage 2
Total Parking Spaces 2
Garage Y
Building
Lot Description Corner, Front Yard, Landscaping, Level, Rear Yard, SideYard(s)
Story 1.5
Foundation Other
Sewer Public Sewer
Water Public
Architectural Style Ranch/Rambler
Level or Stories 1.5
Additional Building Above Grade, Below Grade
New Construction N
Schools
Elementary Schools Whitfield
Middle Schools Wilson West
School District Wilson
Others
Senior Community No
Tax ID 80-4396-05-08-4163
Ownership Fee Simple
SqFt Source Assessor
Acceptable Financing Cash, Conventional
Listing Terms Cash, Conventional
Financing Cash,Conventional
Special Listing Condition Standard
Read Less
Want to know what your home might be worth? Contact us for a FREE valuation!
Our team is ready to help you sell your home for the highest possible price ASAP

Bought with Terry A Imschweiler • United Real Estate Strive 212






