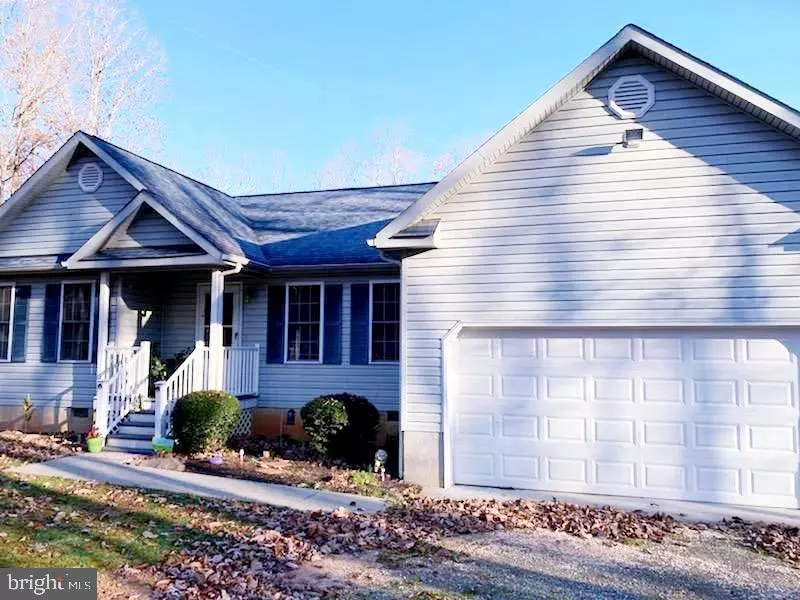$238,500
$246,000
3.0%For more information regarding the value of a property, please contact us for a free consultation.
414 LINDA LN Mineral, VA 23117
3 Beds
2 Baths
1,308 SqFt
Key Details
Sold Price $238,500
Property Type Single Family Home
Sub Type Detached
Listing Status Sold
Purchase Type For Sale
Square Footage 1,308 sqft
Price per Sqft $182
Subdivision Pine Harbour
MLS Listing ID VALA122424
Sold Date 03/15/21
Style Ranch/Rambler
Bedrooms 3
Full Baths 2
HOA Fees $35/ann
HOA Y/N Y
Abv Grd Liv Area 1,308
Originating Board BRIGHT
Year Built 2004
Annual Tax Amount $1,679
Tax Year 2020
Lot Size 0.920 Acres
Acres 0.92
Property Description
PRICE REDUCED $10,000. This roomy 1,300+ sf home is pristine inside and out. It has a nice split bedroom floor plan to allow privacy for all. The master suite has a large walk-in closet and a double vanity bathroom. There is a separate laundry room and a large back deck off of kitchen that has a wonderful screened in porch as well with ceiling fan. The outside yard has lots of summer flowers and shrubbery as well as a level back yard that overlooks lots of trees. Very private. Come and take a look - you won't be disappointed. Owner/agent
Location
State VA
County Louisa
Zoning R2
Direction South
Rooms
Other Rooms Bedroom 2, Bedroom 1, Bathroom 1, Bathroom 2, Bathroom 3
Main Level Bedrooms 3
Interior
Interior Features Attic, Ceiling Fan(s), Carpet, Combination Kitchen/Dining, Dining Area, Entry Level Bedroom, Floor Plan - Open, Kitchen - Galley, Tub Shower, Walk-in Closet(s), Water Treat System
Hot Water Electric, 60+ Gallon Tank
Heating Heat Pump(s)
Cooling Ceiling Fan(s), Central A/C, Programmable Thermostat
Flooring Carpet, Vinyl
Fireplaces Number 1
Fireplaces Type Fireplace - Glass Doors, Gas/Propane
Equipment Built-In Microwave, Cooktop, Dishwasher, Disposal, Dryer, Dryer - Electric, Exhaust Fan, Oven - Self Cleaning, Oven/Range - Electric, Refrigerator, Stove, Washer, Water Conditioner - Owned, Water Heater
Furnishings No
Fireplace Y
Window Features Screens,Vinyl Clad
Appliance Built-In Microwave, Cooktop, Dishwasher, Disposal, Dryer, Dryer - Electric, Exhaust Fan, Oven - Self Cleaning, Oven/Range - Electric, Refrigerator, Stove, Washer, Water Conditioner - Owned, Water Heater
Heat Source Central, Electric
Exterior
Exterior Feature Deck(s), Porch(es), Screened
Garage Garage - Front Entry, Garage Door Opener, Inside Access
Garage Spaces 6.0
Utilities Available Cable TV Available, Phone Available, Water Available, Sewer Available
Amenities Available Boat Ramp, Boat Dock/Slip, Common Grounds, Gated Community, Lake, Picnic Area, Pier/Dock, Water/Lake Privileges
Waterfront N
Water Access Y
Water Access Desc Boat - Powered,Canoe/Kayak,Fishing Allowed,Personal Watercraft (PWC),Private Access,Waterski/Wakeboard
View Garden/Lawn, Trees/Woods
Roof Type Asphalt
Street Surface Tar and Chip
Accessibility 2+ Access Exits, Accessible Switches/Outlets, Level Entry - Main
Porch Deck(s), Porch(es), Screened
Road Frontage Private
Attached Garage 2
Total Parking Spaces 6
Garage Y
Building
Lot Description Backs to Trees, Front Yard, Landscaping, Level, Partly Wooded, Rear Yard, Road Frontage, Trees/Wooded
Story 1
Foundation Crawl Space
Sewer On Site Septic
Water Well, Private
Architectural Style Ranch/Rambler
Level or Stories 1
Additional Building Above Grade, Below Grade
Structure Type Dry Wall
New Construction N
Schools
Elementary Schools Thomas Jefferson
Middle Schools Louisa County
High Schools Louisa County
School District Louisa County Public Schools
Others
Pets Allowed Y
HOA Fee Include Pier/Dock Maintenance,Road Maintenance,Security Gate,Snow Removal
Senior Community No
Tax ID 30E-2-174
Ownership Fee Simple
SqFt Source Assessor
Acceptable Financing Cash, Conventional, FHA, VA
Horse Property N
Listing Terms Cash, Conventional, FHA, VA
Financing Cash,Conventional,FHA,VA
Special Listing Condition Standard
Pets Description Cats OK, Dogs OK
Read Less
Want to know what your home might be worth? Contact us for a FREE valuation!
Our team is ready to help you sell your home for the highest possible price ASAP

Bought with Julianne C Sweet • Long & Foster Real Estate, Inc.






