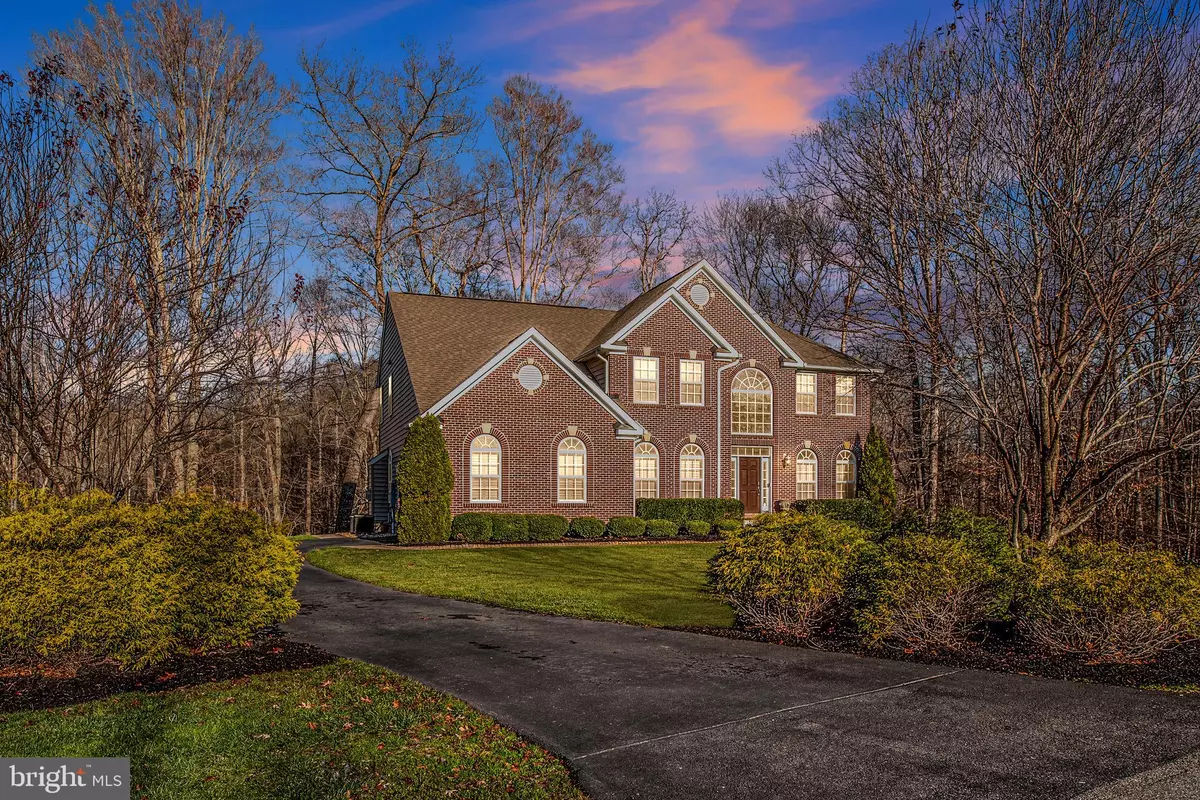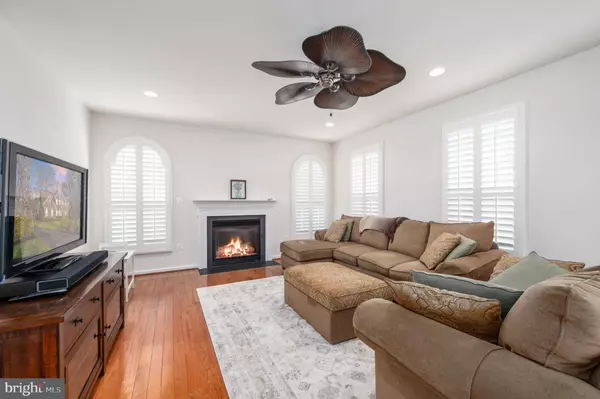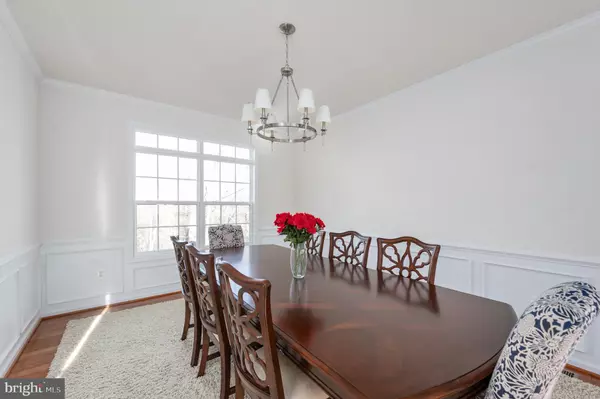$675,000
$675,000
For more information regarding the value of a property, please contact us for a free consultation.
70 MASTERS MILL CT Stafford, VA 22556
5 Beds
5 Baths
4,229 SqFt
Key Details
Sold Price $675,000
Property Type Single Family Home
Sub Type Detached
Listing Status Sold
Purchase Type For Sale
Square Footage 4,229 sqft
Price per Sqft $159
Subdivision Masters Mill
MLS Listing ID VAST227832
Sold Date 02/05/21
Style Traditional
Bedrooms 5
Full Baths 4
Half Baths 1
HOA Y/N N
Abv Grd Liv Area 3,106
Originating Board BRIGHT
Year Built 2009
Annual Tax Amount $5,268
Tax Year 2020
Lot Size 5.004 Acres
Acres 5.0
Property Description
Coming Soon! Move In ready! One Owner Home. Great Location. No Hoa. Beautiful three story brick front home on 5 private acres in culdesac. Walk out on your rear maintenance free trex deck ( $60,000 value ) over looking private woods and Aquia Creek. Over 4200 finish sqft , 5 Bedrooms , 4 full bathrooms and 1/2 bathroom on main level. Walk into two story wood floor foyer, office on main level, spacious rooms throughout, open kitchen with island, granite counter tops, pantry, gas cook top, lots of cabinets, stainless steel appliances. Walk onto rear trex deck from kitchen through french doors. Deck perfect for relaxation and cookouts plus stone patio on ground level. Large Primary bedroom with two large closets, primary bathroom suite has double raised vanities with soaker tub and shower. Lots of closet space throughout this home. Spacious living room, dining room, kitchen and family room with gas fireplace. 31 x 30 Recreation room with full bathroom and additional bedroom or office. Walk out basement onto stone patio overlooking Aquia creek and beautiful trees for privacy. Shed conveys and Home Warranty included. Home Upgrades: Trex Deck and Paver Patio ( $ 64,412.00 ), Shed ( $6264.18 ), Leaf Guards ( $4846.00 ), Window Film ( $872.80 ), Window Shutters and Blinds ( $6610.15 ), Play Set Landscaping ( $2530.00 ), Front Yard Landscaping ( $9014.07 ), Build Out 5th Bedroom ( $8500.00 ), Pella Kitchen Access French Doors ( $9322.00 ), Hardwood Floors on first Floor ( $10,009.21 ), Structural Wiring and Whole house surge protection ( $3875.00 ) Total Upgrades cost: ( $126,255.41 ) Available Internet Service: Verizon DSL, Comcast Xfinity,. Current Internet: Xfinity gigabit. In home structural wiring with CAT6 ethernet in most rooms to provide up to 10 gigabit per second per link for your home networking needs.
Location
State VA
County Stafford
Zoning A1
Rooms
Other Rooms Living Room, Dining Room, Primary Bedroom, Bedroom 2, Bedroom 3, Bedroom 4, Bedroom 5, Kitchen, Family Room, Laundry, Office, Recreation Room, Utility Room, Primary Bathroom, Full Bath
Basement Full, Fully Finished, Heated, Interior Access, Outside Entrance, Windows
Interior
Interior Features Carpet, Ceiling Fan(s), Dining Area, Primary Bath(s), Pantry, Store/Office, Walk-in Closet(s), Water Treat System, Window Treatments, Wood Floors
Hot Water Electric
Heating Heat Pump(s)
Cooling Central A/C, Ceiling Fan(s)
Flooring Carpet, Hardwood, Ceramic Tile
Fireplaces Number 1
Equipment Built-In Microwave, Cooktop, Dishwasher, Disposal, Dryer, Freezer, Icemaker, Oven - Wall, Washer
Furnishings No
Fireplace Y
Appliance Built-In Microwave, Cooktop, Dishwasher, Disposal, Dryer, Freezer, Icemaker, Oven - Wall, Washer
Heat Source Electric
Exterior
Exterior Feature Deck(s)
Parking Features Built In, Garage Door Opener, Inside Access, Oversized, Additional Storage Area
Garage Spaces 2.0
Utilities Available Propane
Waterfront Description None
Water Access Y
Water Access Desc Private Access
View Creek/Stream, Trees/Woods, Water
Roof Type Architectural Shingle
Street Surface Black Top
Accessibility None
Porch Deck(s)
Road Frontage State, City/County
Attached Garage 2
Total Parking Spaces 2
Garage Y
Building
Lot Description Backs to Trees, Front Yard, Cul-de-sac, Landscaping, Stream/Creek
Story 3
Sewer On Site Septic
Water Well
Architectural Style Traditional
Level or Stories 3
Additional Building Above Grade, Below Grade
Structure Type Dry Wall,9'+ Ceilings
New Construction N
Schools
Elementary Schools Garrisonville
Middle Schools A.G. Wright
High Schools Mountain View
School District Stafford County Public Schools
Others
Pets Allowed Y
Senior Community No
Tax ID 19-T- - -2
Ownership Fee Simple
SqFt Source Assessor
Acceptable Financing Cash, Conventional, FHA, VA
Horse Property N
Listing Terms Cash, Conventional, FHA, VA
Financing Cash,Conventional,FHA,VA
Special Listing Condition Standard
Pets Allowed Cats OK, Dogs OK
Read Less
Want to know what your home might be worth? Contact us for a FREE valuation!
Our team is ready to help you sell your home for the highest possible price ASAP

Bought with Chad B Hollingsworth • Linton Hall Realtors






