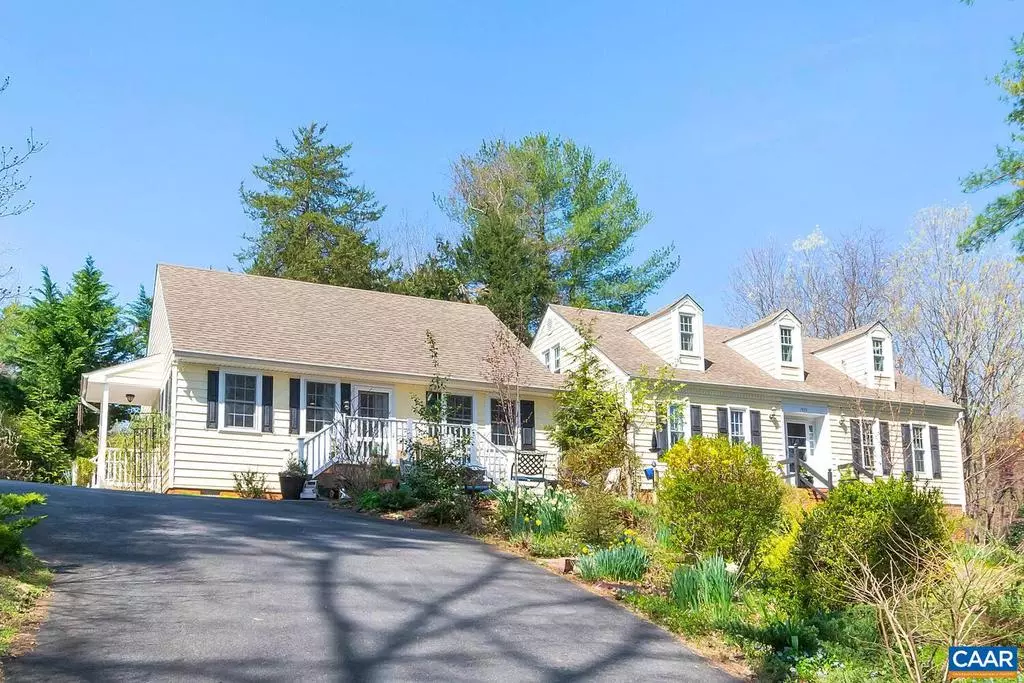$629,500
$599,500
5.0%For more information regarding the value of a property, please contact us for a free consultation.
1909 DELLWOOD RD RD Charlottesville, VA 22901
5 Beds
5 Baths
2,852 SqFt
Key Details
Sold Price $629,500
Property Type Single Family Home
Sub Type Detached
Listing Status Sold
Purchase Type For Sale
Square Footage 2,852 sqft
Price per Sqft $220
Subdivision Northfields
MLS Listing ID 615800
Sold Date 06/03/21
Style Dwelling w/Separate Living Area,Cape Cod,Cottage
Bedrooms 5
Full Baths 3
Half Baths 2
HOA Y/N N
Abv Grd Liv Area 1,932
Originating Board CAAR
Year Built 1974
Annual Tax Amount $4,412
Tax Year 2021
Lot Size 1.180 Acres
Acres 1.18
Property Description
Beautifully maintained, classic Cape Cod style home located close to everything in Northfields: upgraded kitchen with new stainless appliances and granite counters, wood flooring throughout first 2 floors, built-in bookcases, home office, main floor laundry room, 3 bedrooms and upgraded baths. Full basement has a flexible rec room/theatre space/exercise room. There is a one level charming attached 2 bedroom country cottage for guests, or in laws. Great appeal to active buyers. Everyone will love the stream and lower lawn as a play area. Everyone can enjoy Fairview swim club and nearby Pen Park with golf, tennis, trails, playgrounds. Adjacent in law cottage could be accessible from main house living room. The yard has so many blooming trees, shrubs, and perennials. Come and enjoy the gardens. Live in one side and use the rent to help pay your mortgage.,Granite Counter,Painted Cabinets,Wood Cabinets,Fireplace in Dining Room,Fireplace in Family Room
Location
State VA
County Albemarle
Zoning R-2
Rooms
Other Rooms Living Room, Dining Room, Primary Bedroom, Kitchen, Family Room, Foyer, Great Room, Laundry, Office, Primary Bathroom, Full Bath, Half Bath, Additional Bedroom
Basement Full, Heated, Interior Access, Outside Entrance, Windows
Main Level Bedrooms 2
Interior
Interior Features 2nd Kitchen, Walk-in Closet(s), Kitchen - Eat-In, Pantry, Entry Level Bedroom, Primary Bath(s)
Heating Baseboard, Forced Air, Heat Pump(s)
Cooling Central A/C, Heat Pump(s)
Flooring Hardwood, Laminated, Wood
Fireplaces Number 2
Fireplaces Type Gas/Propane
Equipment Dryer, Washer/Dryer Hookups Only, Washer, Dishwasher, Oven/Range - Gas, Microwave, Refrigerator, Energy Efficient Appliances
Fireplace Y
Window Features Double Hung,Insulated,Screens
Appliance Dryer, Washer/Dryer Hookups Only, Washer, Dishwasher, Oven/Range - Gas, Microwave, Refrigerator, Energy Efficient Appliances
Heat Source Electric, Propane - Owned
Exterior
Exterior Feature Deck(s), Patio(s), Porch(es)
Parking Features Basement Garage
View Garden/Lawn, Other
Roof Type Composite
Farm Other
Accessibility None
Porch Deck(s), Patio(s), Porch(es)
Road Frontage Public
Garage Y
Building
Lot Description Landscaping, Private, Partly Wooded
Story 1.5
Foundation Block, Crawl Space
Sewer Public Sewer
Water Public
Architectural Style Dwelling w/Separate Living Area, Cape Cod, Cottage
Level or Stories 1.5
Additional Building Above Grade, Below Grade
Structure Type High
New Construction N
Schools
Elementary Schools Woodbrook
High Schools Albemarle
School District Albemarle County Public Schools
Others
Ownership Other
Special Listing Condition Standard
Read Less
Want to know what your home might be worth? Contact us for a FREE valuation!
Our team is ready to help you sell your home for the highest possible price ASAP

Bought with SETH C BATTON • KELLER WILLIAMS ALLIANCE - CHARLOTTESVILLE






