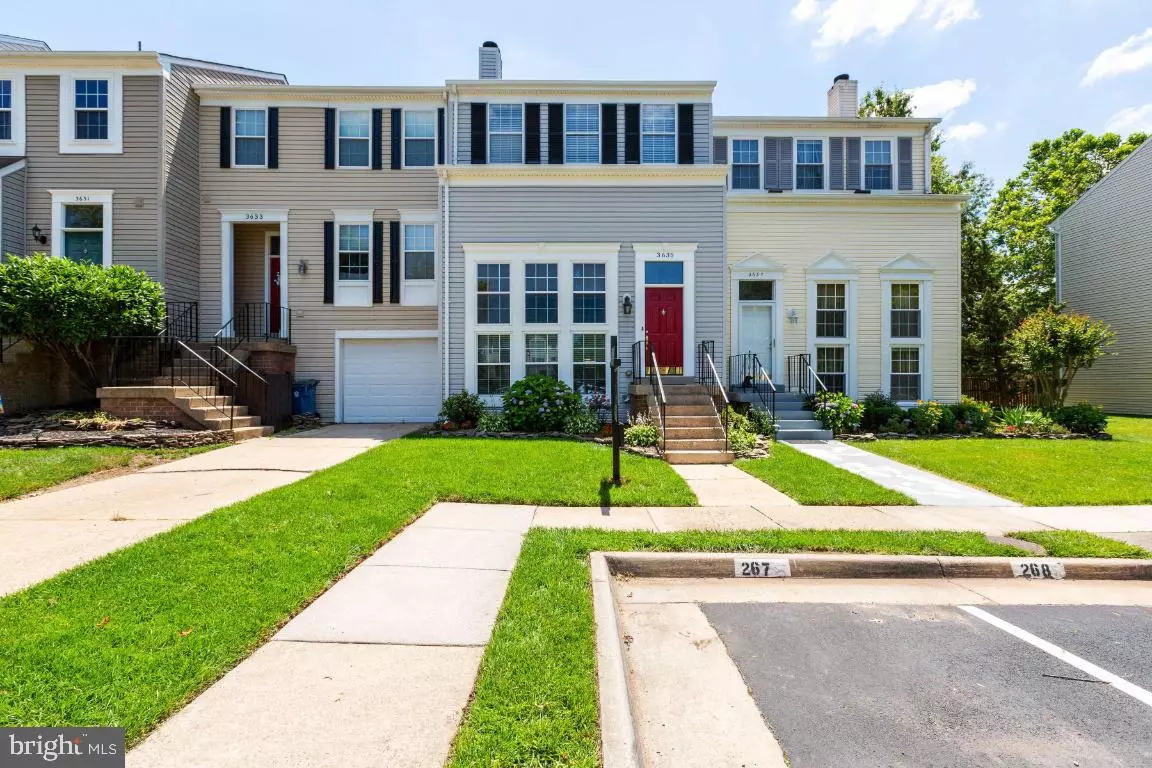$525,824
$500,000
5.2%For more information regarding the value of a property, please contact us for a free consultation.
3635 SWEETHORN CT Fairfax, VA 22033
3 Beds
3 Baths
1,771 SqFt
Key Details
Sold Price $525,824
Property Type Townhouse
Sub Type Interior Row/Townhouse
Listing Status Sold
Purchase Type For Sale
Square Footage 1,771 sqft
Price per Sqft $296
Subdivision Franklin Glen
MLS Listing ID VAFX2003878
Sold Date 08/06/21
Style Colonial
Bedrooms 3
Full Baths 2
Half Baths 1
HOA Fees $95/mo
HOA Y/N Y
Abv Grd Liv Area 1,771
Originating Board BRIGHT
Year Built 1984
Annual Tax Amount $4,859
Tax Year 2021
Lot Size 1,550 Sqft
Acres 0.04
Property Description
Welcome home to this beautiful Hawthorne model in sought after Franklin Glen with 3 bedrooms, 2.5 baths, two story family room on a quiet street. Wonderful gourmet kitchen with upgraded range hood, granite counters, stainless steel appliances, upgraded cabinets and tile back splash. A spacious 2 story family room is situated off the kitchen with fireplace. Completing the main level is a powder room and lovely dining room. Private fenced rear yard that backs to opens space with paver patio and custom landscaping accessible through rear sliding glass door. The large luxury owners suite enjoys the privacy of the entire second level and features walk in closet and en-suite with jacuzzi tub. Third level has two additional bedrooms, upgraded full bath, storage closet and loft area perfect for kids. This property has an inviting front entrance with almost 1800 finished square feet. Sought after school zone pyramid with Chantilly HS. Franklin Glen is located just off the Fairfax County Parkway and is perfectly situated for easy access to the areas major business centers and Dulles International Airport. Amenities include 6 tot lots, Community pool with summer swim team, over 9 miles of walking paths through wooded areas along Flatlick Branch stream valley. Sidewalks through entire community, street lights. Monthly community newsletter, Tennis courts, Basketball court. Recent pdates include: New roof, hardwoods throughout, custom trim, carpet, microwave, dishwasher, powder room and 2nd full bath upgraded in 2021, New rear fence in 2020. This is one home you don't want to miss!
Location
State VA
County Fairfax
Zoning R4
Interior
Interior Features Breakfast Area, Combination Dining/Living, Dining Area, Floor Plan - Open, Kitchen - Gourmet, Pantry, Recessed Lighting, Walk-in Closet(s), Wood Floors
Hot Water Electric
Heating Heat Pump(s)
Cooling Central A/C
Flooring Hardwood
Fireplaces Number 1
Equipment Dishwasher, Disposal, Dryer, Icemaker, Microwave, Oven/Range - Electric, Range Hood, Refrigerator, Stainless Steel Appliances, Washer, Water Heater
Fireplace Y
Window Features Double Pane,Vinyl Clad
Appliance Dishwasher, Disposal, Dryer, Icemaker, Microwave, Oven/Range - Electric, Range Hood, Refrigerator, Stainless Steel Appliances, Washer, Water Heater
Heat Source Electric
Laundry Main Floor
Exterior
Exterior Feature Patio(s)
Parking On Site 2
Fence Rear, Wood
Utilities Available Under Ground
Amenities Available Basketball Courts, Bike Trail, Common Grounds, Jog/Walk Path, Pool - Outdoor, Tennis Courts, Tot Lots/Playground
Water Access N
Roof Type Architectural Shingle
Street Surface Black Top
Accessibility None
Porch Patio(s)
Road Frontage Road Maintenance Agreement
Garage N
Building
Story 3
Sewer Public Sewer
Water Public
Architectural Style Colonial
Level or Stories 3
Additional Building Above Grade, Below Grade
New Construction N
Schools
Elementary Schools Lees Corner
Middle Schools Franklin
High Schools Chantilly
School District Fairfax County Public Schools
Others
HOA Fee Include Common Area Maintenance,Management,Pool(s),Road Maintenance,Snow Removal,Trash
Senior Community No
Tax ID 0353 05 0267
Ownership Fee Simple
SqFt Source Assessor
Acceptable Financing Cash, Conventional, VA
Listing Terms Cash, Conventional, VA
Financing Cash,Conventional,VA
Special Listing Condition Standard
Read Less
Want to know what your home might be worth? Contact us for a FREE valuation!
Our team is ready to help you sell your home for the highest possible price ASAP

Bought with Megan T Bailey • Coldwell Banker Realty






