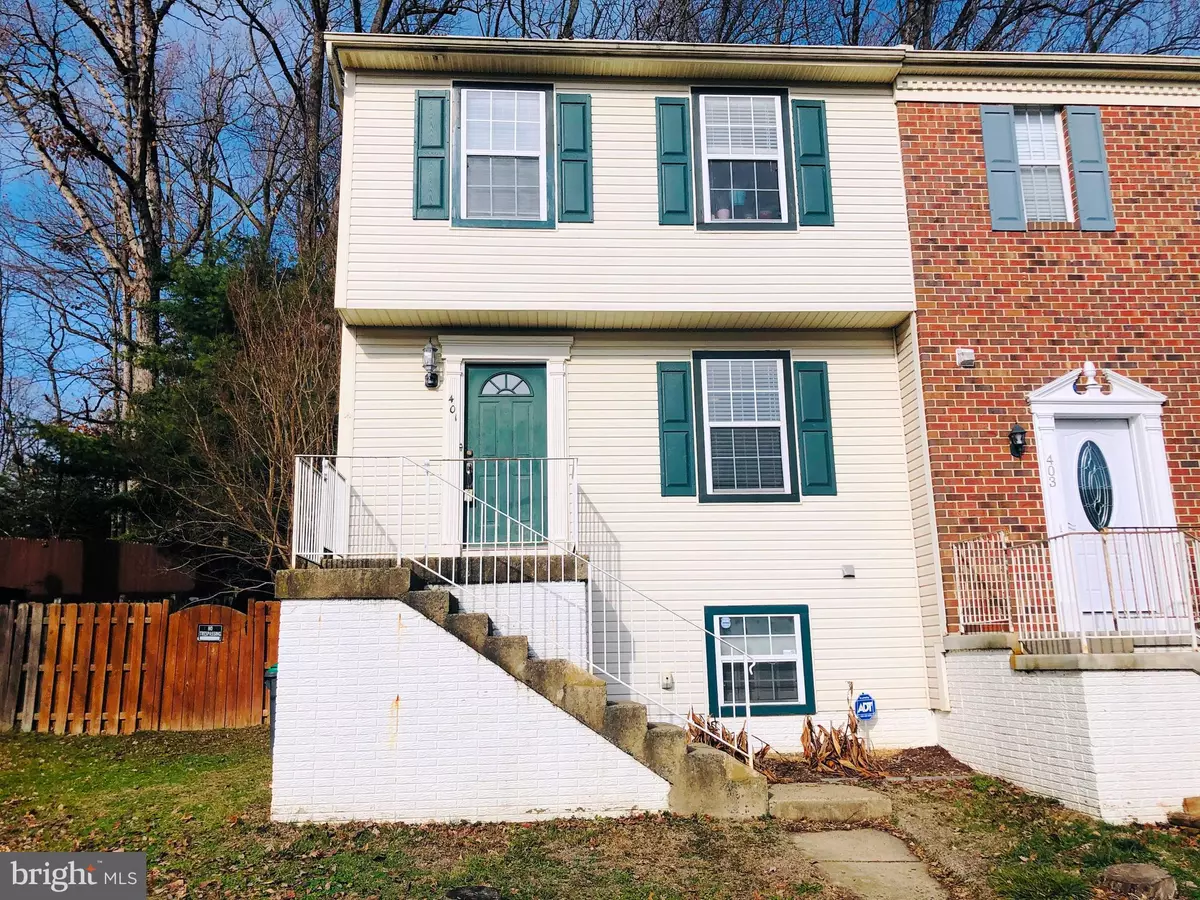$239,000
$239,900
0.4%For more information regarding the value of a property, please contact us for a free consultation.
401 MEWS CT Stafford, VA 22556
3 Beds
4 Baths
1,960 SqFt
Key Details
Sold Price $239,000
Property Type Townhouse
Sub Type End of Row/Townhouse
Listing Status Sold
Purchase Type For Sale
Square Footage 1,960 sqft
Price per Sqft $121
Subdivision Stafford Mews
MLS Listing ID VAST217832
Sold Date 03/16/20
Style Colonial
Bedrooms 3
Full Baths 2
Half Baths 2
HOA Fees $79/mo
HOA Y/N Y
Abv Grd Liv Area 1,320
Originating Board BRIGHT
Year Built 1991
Annual Tax Amount $2,096
Tax Year 2019
Lot Size 2,701 Sqft
Acres 0.06
Property Description
Beautiful end unit townhome in the highly sought after North Stafford Garrisonville corridor. Minutes from The Basic School, schools, restaurants, and shops. East access to I-95 or commuter lots. Large rear deck looking out into trees. Interior boasts open kitchen, formal dining area, and family room with wood burning fireplace. Fully finished basement offers large second family room, storage area, and laundry room. Upper level has three bedrooms and two baths, including large master with attached bath. This cozy home has all you need whether you are a first time homebuyer or an investor looking for an affordable property in the area. Call to set a showing today!
Location
State VA
County Stafford
Zoning R3
Rooms
Basement Full, Fully Finished, Sump Pump, Interior Access, Connecting Stairway
Interior
Interior Features Carpet, Ceiling Fan(s), Combination Dining/Living, Floor Plan - Traditional, Formal/Separate Dining Room, Kitchen - Eat-In, Primary Bath(s)
Hot Water Electric
Heating Heat Pump(s)
Cooling Central A/C, Heat Pump(s)
Fireplaces Number 1
Fireplaces Type Mantel(s)
Equipment Built-In Microwave, Dishwasher, Disposal, Oven/Range - Electric, Refrigerator, Water Heater
Furnishings No
Fireplace Y
Appliance Built-In Microwave, Dishwasher, Disposal, Oven/Range - Electric, Refrigerator, Water Heater
Heat Source Electric
Exterior
Exterior Feature Deck(s)
Parking On Site 2
Fence Wood, Rear
Amenities Available Common Grounds, Pool - Outdoor
Water Access N
View Street, Trees/Woods
Accessibility None
Porch Deck(s)
Garage N
Building
Lot Description Backs to Trees, Rear Yard
Story 3+
Sewer Public Septic
Water Public
Architectural Style Colonial
Level or Stories 3+
Additional Building Above Grade, Below Grade
New Construction N
Schools
Elementary Schools Kate Waller Barrett
Middle Schools H.H. Poole
High Schools North Stafford
School District Stafford County Public Schools
Others
HOA Fee Include Common Area Maintenance,Management,Snow Removal,Trash
Senior Community No
Tax ID 20-AA-1- -43
Ownership Fee Simple
SqFt Source Assessor
Acceptable Financing Cash, Conventional, FHA, VA, Other
Horse Property N
Listing Terms Cash, Conventional, FHA, VA, Other
Financing Cash,Conventional,FHA,VA,Other
Special Listing Condition Standard
Read Less
Want to know what your home might be worth? Contact us for a FREE valuation!
Our team is ready to help you sell your home for the highest possible price ASAP

Bought with Alicia Colletti • United Real Estate Premier






