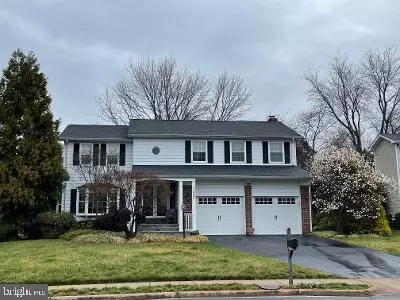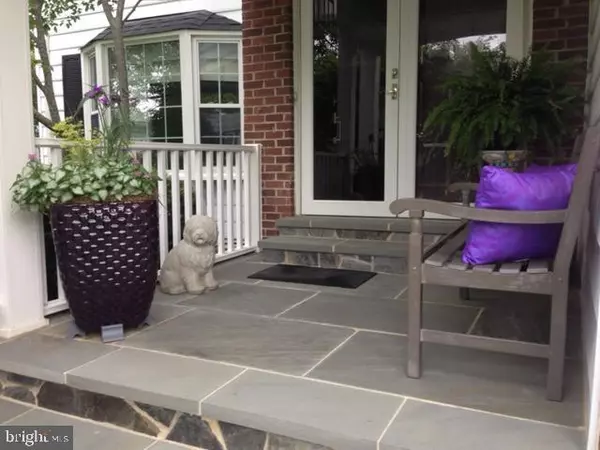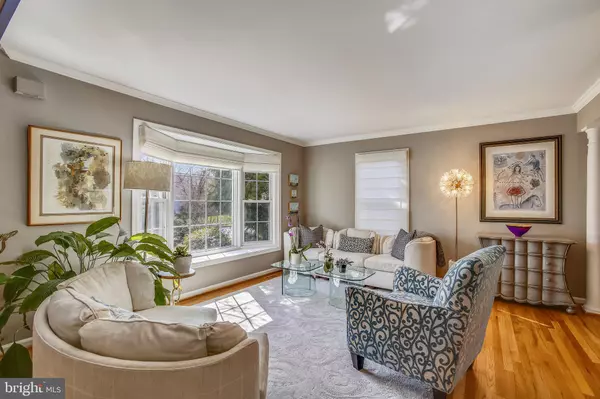$1,004,487
$939,950
6.9%For more information regarding the value of a property, please contact us for a free consultation.
13404 VIRGINIA WILLOW DR Fairfax, VA 22033
4 Beds
4 Baths
3,336 SqFt
Key Details
Sold Price $1,004,487
Property Type Single Family Home
Sub Type Detached
Listing Status Sold
Purchase Type For Sale
Square Footage 3,336 sqft
Price per Sqft $301
Subdivision Franklin Glen
MLS Listing ID VAFX2056264
Sold Date 04/28/22
Style Traditional
Bedrooms 4
Full Baths 3
Half Baths 1
HOA Fees $86/qua
HOA Y/N Y
Abv Grd Liv Area 2,364
Originating Board BRIGHT
Year Built 1984
Annual Tax Amount $8,998
Tax Year 2021
Lot Size 0.284 Acres
Acres 0.28
Property Description
A stunning home in sought after Franklin Glen with upgrades galore**Two story entry with designer light fixture and new door hardware throughout**Hardwood floors on main level and extra moldings**bay window in large Living room and pillars define extended formal Dining room**upgraded recessed lighting 2019**Kitchen redesigned 2007 and dishwasher and refrigerator replaced 2019**breakfast room has a walk in bay window**powder room granite and bath fixtures replaced 2007**Family room features a high end raised fireplace with custom doors and a designer copper mantel, French doors leading to deck and access to the mud rm**a loft and three secondary bedrooms all with ceiling fans and upscale carpet**the primary bedroom is huge with a linen closet, a dressing area vanity that has plumbing available, skylight replaced in 2012, walk in closet and an unbelievable designer bath completed in 2019 that is unparalleled with marble and porcelain finishes, custom shower door and glass panel**the hall bath was upgraded in 2018**Fabrica custom wall to wall carpet throughout the upper level and stairs**the lower level features a huge recreation room, office, storage closet, full bath and a spacious laundry and mechanical room** the following replacements include: HVAC 2012, heat pump 2015, sump pump 2015, clothes washer 2017, clothes dryer 2012, water heater 2014, roof and windows 2012, thermostat controlled attic fan**custom front porch and walkway 2017, custom stone patio and Trex deck 2017 and vinyl wrapped trim 2016**The landscaping is exceptional**This home is immaculate and in move-in condition. It is located in the heart of the community with easy access to all amenities**Cinch warranty for peace of mind**Please wear masks and remove shoes. Showings 10:00 to 6:00
Location
State VA
County Fairfax
Zoning 120
Rooms
Other Rooms Living Room, Dining Room, Primary Bedroom, Bedroom 2, Bedroom 3, Bedroom 4, Kitchen, Family Room, Den, Breakfast Room, Laundry, Loft, Mud Room, Recreation Room, Full Bath, Half Bath
Basement Fully Finished, Full, Sump Pump
Interior
Interior Features Attic, Built-Ins, Carpet, Ceiling Fan(s), Chair Railings, Crown Moldings, Family Room Off Kitchen, Formal/Separate Dining Room, Kitchen - Gourmet, Pantry, Recessed Lighting, Skylight(s), Stall Shower, Tub Shower, Upgraded Countertops, Walk-in Closet(s), Wood Floors
Hot Water Electric
Heating Heat Pump(s)
Cooling Ceiling Fan(s), Central A/C
Flooring Carpet, Ceramic Tile, Hardwood, Other
Fireplaces Number 1
Fireplaces Type Wood, Mantel(s)
Equipment Built-In Microwave, Dishwasher, Disposal, Dryer, Exhaust Fan, Icemaker, Oven/Range - Electric, Refrigerator, Stainless Steel Appliances, Washer
Fireplace Y
Window Features Double Pane,Bay/Bow,Skylights
Appliance Built-In Microwave, Dishwasher, Disposal, Dryer, Exhaust Fan, Icemaker, Oven/Range - Electric, Refrigerator, Stainless Steel Appliances, Washer
Heat Source Electric
Laundry Basement
Exterior
Exterior Feature Deck(s), Patio(s)
Garage Garage - Front Entry, Garage Door Opener
Garage Spaces 4.0
Utilities Available Cable TV
Amenities Available Basketball Courts, Common Grounds, Jog/Walk Path, Pool - Outdoor, Soccer Field, Tennis Courts, Tot Lots/Playground
Water Access N
Roof Type Architectural Shingle
Accessibility None
Porch Deck(s), Patio(s)
Attached Garage 2
Total Parking Spaces 4
Garage Y
Building
Lot Description Backs - Open Common Area, Landscaping, Rear Yard
Story 3
Foundation Block
Sewer No Septic System
Water Public
Architectural Style Traditional
Level or Stories 3
Additional Building Above Grade, Below Grade
New Construction N
Schools
Elementary Schools Lees Corner
Middle Schools Franklin
High Schools Chantilly
School District Fairfax County Public Schools
Others
HOA Fee Include Common Area Maintenance,Management,Pool(s),Reserve Funds,Trash
Senior Community No
Tax ID 0353 10 0144
Ownership Fee Simple
SqFt Source Assessor
Special Listing Condition Standard
Read Less
Want to know what your home might be worth? Contact us for a FREE valuation!
Our team is ready to help you sell your home for the highest possible price ASAP

Bought with Gregory A Wells • Keller Williams Realty






