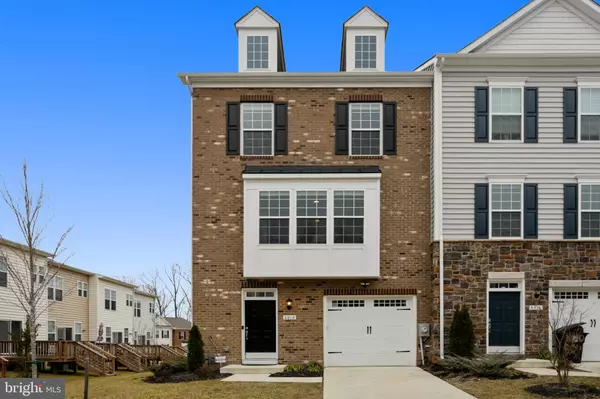$385,000
$385,000
For more information regarding the value of a property, please contact us for a free consultation.
8808 SWEET ROSE CT Upper Marlboro, MD 20772
3 Beds
4 Baths
2,430 SqFt
Key Details
Sold Price $385,000
Property Type Townhouse
Sub Type End of Row/Townhouse
Listing Status Sold
Purchase Type For Sale
Square Footage 2,430 sqft
Price per Sqft $158
Subdivision Heathermore
MLS Listing ID MDPG558932
Sold Date 07/31/20
Style Side-by-Side
Bedrooms 3
Full Baths 2
Half Baths 2
HOA Fees $91/qua
HOA Y/N Y
Abv Grd Liv Area 2,430
Originating Board BRIGHT
Year Built 2017
Annual Tax Amount $291
Tax Year 2019
Lot Size 2,430 Sqft
Acres 0.06
Property Description
A newly built looking home ready to move in awesome end of unit brick front 3 level home located in sought after Heathermore community. Home has 3 bedrooms, 2 full baths, 1 half bath and potential for extra bathroom with rough-in. You can walk through your front door or your 1 car automatic garage to enter your welcoming home . Your home has 9ft ceilings, hardwood floors in kitchen and stairway. Open living room, gorgeous open kitchen plan with stainless steel appliances and custom painted walls. Private owner's suite on 3rd level with master bath soaking tub and shower along with 2 large walk in closets. 3rd level also has two extra bedrooms and 1 full bath. Spacious linen closets. State of Art washer and dryer machines. A MUST SEE WON'T LAST LONG...Schedule your appointment today... TONS OF UPGRADES TO YOUR HOME
Location
State MD
County Prince Georges
Zoning R30
Rooms
Basement Other
Interior
Interior Features Breakfast Area, Carpet, Combination Kitchen/Dining, Walk-in Closet(s), Dining Area, Kitchen - Gourmet, Kitchen - Island, Primary Bath(s), Recessed Lighting, Soaking Tub, Sprinkler System, Wood Floors
Heating Central
Cooling Central A/C
Fireplaces Number 1
Equipment Built-In Microwave, Dishwasher, Disposal, Stainless Steel Appliances, Energy Efficient Appliances, Water Heater, Icemaker
Furnishings No
Fireplace N
Window Features ENERGY STAR Qualified
Appliance Built-In Microwave, Dishwasher, Disposal, Stainless Steel Appliances, Energy Efficient Appliances, Water Heater, Icemaker
Heat Source Central
Laundry Washer In Unit, Dryer In Unit
Exterior
Exterior Feature Brick
Garage Garage - Front Entry
Garage Spaces 1.0
Waterfront N
Water Access N
Accessibility None
Porch Brick
Attached Garage 1
Total Parking Spaces 1
Garage Y
Building
Story 3
Sewer Public Septic
Water Public
Architectural Style Side-by-Side
Level or Stories 3
Additional Building Above Grade, Below Grade
New Construction N
Schools
Elementary Schools Marlton
Middle Schools James Madison
High Schools Frederick Douglass
School District Prince George'S County Public Schools
Others
Pets Allowed Y
Senior Community No
Tax ID 17155569443
Ownership Fee Simple
SqFt Source Assessor
Acceptable Financing FHA, Cash, Conventional, VA, USDA
Horse Property N
Listing Terms FHA, Cash, Conventional, VA, USDA
Financing FHA,Cash,Conventional,VA,USDA
Special Listing Condition Standard
Pets Description No Pet Restrictions
Read Less
Want to know what your home might be worth? Contact us for a FREE valuation!
Our team is ready to help you sell your home for the highest possible price ASAP

Bought with Erin K. Jones • KW Metro Center






