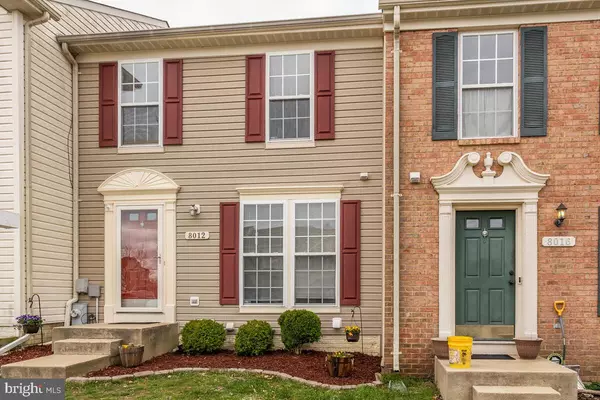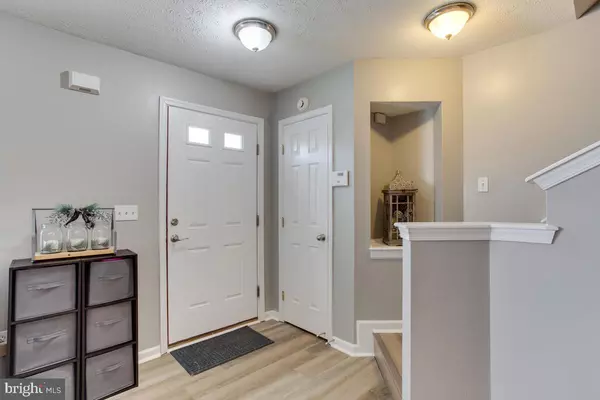$348,000
$339,900
2.4%For more information regarding the value of a property, please contact us for a free consultation.
8012 SILVER FOX WAY Chesapeake Beach, MD 20732
3 Beds
3 Baths
1,360 SqFt
Key Details
Sold Price $348,000
Property Type Townhouse
Sub Type Interior Row/Townhouse
Listing Status Sold
Purchase Type For Sale
Square Footage 1,360 sqft
Price per Sqft $255
Subdivision Richfield Station Village
MLS Listing ID MDCA2005280
Sold Date 04/21/22
Style Colonial
Bedrooms 3
Full Baths 2
Half Baths 1
HOA Fees $63/qua
HOA Y/N Y
Abv Grd Liv Area 920
Originating Board BRIGHT
Year Built 2002
Annual Tax Amount $2,412
Tax Year 2021
Lot Size 1,600 Sqft
Acres 0.04
Property Description
Excellent opportunity to own this turn-key townhome in the wonderful community of Richfield Station at a great value! Upon entry youll enter the large living room with brand new laminate flooring that leads you to the eat-in kitchen with center island and features a slider that walks out to a nice size deck that overlooks the fenced in back yard with a shed! The mail level also features a nice size powder room thats super convenient. The upper level has a large owners suite with a very spacious walk-in closet, two additional spacious rooms, and a full hall bath. The basement is fully finished with a large rec room, recessed lighting, upgraded full bath, and laundry area/storage! Richfield Station is a great community with plenty of amenities to include a basketball court, tennis courts, tot lot/playground, lots of sidewalks, as well as hiking trail that leads into town! The towns of Chesapeake Beach and North Beach are minutes away and offer plenty of dining, shopping, beaches, a boardwalk, community water park, and offer an all-around vacation feel with the Chesapeake Bay living just minutes from your front door! Also, an easy commute to PAX River, Joint Andrews Base, Annapolis & D.C.!
Location
State MD
County Calvert
Zoning R-2
Rooms
Basement Fully Finished
Interior
Interior Features Breakfast Area, Attic, Ceiling Fan(s), Dining Area, Floor Plan - Open, Kitchen - Eat-In, Kitchen - Island, Kitchen - Table Space, Walk-in Closet(s)
Hot Water Electric
Heating Heat Pump(s)
Cooling Central A/C, Ceiling Fan(s)
Flooring Laminate Plank, Carpet
Equipment Dishwasher, Disposal, Dryer, Dryer - Front Loading, Icemaker, Oven/Range - Electric, Refrigerator, Washer, Washer - Front Loading, Built-In Microwave
Fireplace N
Appliance Dishwasher, Disposal, Dryer, Dryer - Front Loading, Icemaker, Oven/Range - Electric, Refrigerator, Washer, Washer - Front Loading, Built-In Microwave
Heat Source Electric
Laundry Basement
Exterior
Exterior Feature Deck(s)
Parking On Site 2
Fence Rear
Amenities Available Basketball Courts, Bike Trail, Jog/Walk Path, Tennis Courts, Tot Lots/Playground
Water Access N
Roof Type Asphalt
Accessibility None
Porch Deck(s)
Garage N
Building
Story 3
Foundation Concrete Perimeter, Block
Sewer Public Sewer
Water Public
Architectural Style Colonial
Level or Stories 3
Additional Building Above Grade, Below Grade
New Construction N
Schools
Elementary Schools Beach
Middle Schools Windy Hill
High Schools Northern
School District Calvert County Public Schools
Others
Senior Community No
Tax ID 0503174743
Ownership Fee Simple
SqFt Source Assessor
Special Listing Condition Standard
Read Less
Want to know what your home might be worth? Contact us for a FREE valuation!
Our team is ready to help you sell your home for the highest possible price ASAP

Bought with Laura E Peruzzi • RE/MAX One






