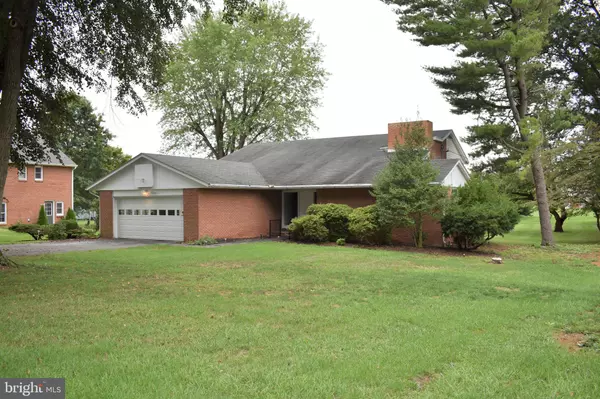$288,000
$288,000
For more information regarding the value of a property, please contact us for a free consultation.
13225 GLENDALE DR Hagerstown, MD 21742
5 Beds
4 Baths
2,778 SqFt
Key Details
Sold Price $288,000
Property Type Single Family Home
Sub Type Detached
Listing Status Sold
Purchase Type For Sale
Square Footage 2,778 sqft
Price per Sqft $103
Subdivision Fountain Head
MLS Listing ID MDWA173932
Sold Date 10/16/20
Style Bi-level
Bedrooms 5
Full Baths 3
Half Baths 1
HOA Y/N N
Abv Grd Liv Area 2,778
Originating Board BRIGHT
Year Built 1962
Annual Tax Amount $2,558
Tax Year 2019
Lot Size 0.550 Acres
Acres 0.55
Property Description
One of a kind 1962 Bi-level with excellent "bones" and ready for you to remodel to suite your style! You will love the open floor plan with modern, clean lines that grace the staircase to the upper level. There are oak hardwood floors in many areas that you can refinish and are of excellent quality. The kitchen is modern with quality cabinets and all appliances convey. Stainless steel wall oven and cooktop are original and refrigerator with ice maker is newer. From the breakfast area you can walk out to the patio and garden where you will be surprised at the large backyard! Main level has in-law bedroom complete with walk in shower and toilet so you can combine family in this well built home. Handicap accessible walk in shower too! Upper level has master bedroom featuring spacious closet and adjoining ceramic tile bathroom. You will enjoy choosing your own paint colors to create your own custom home. All bedrooms on the upper level are spacious with hardwood floors. Upper level bathroom has ceramic tile, linen closet and tub/shower. Recent upgrades include chimney restoration and yearly servicing of heating system. This is YOUR opportunity to move into one of the finest established neighborhoods boasting excellent convenience and sought -after schools. This home is being sold to settle an estate ; Conventional Financing is best suited for this home.
Location
State MD
County Washington
Zoning RS
Rooms
Other Rooms Living Room, Dining Room, Primary Bedroom, Bedroom 2, Bedroom 3, Kitchen, Family Room, Basement, Foyer, Breakfast Room, Bedroom 1, In-Law/auPair/Suite, Bathroom 2, Primary Bathroom
Basement Other, Connecting Stairway, Interior Access, Partial
Main Level Bedrooms 1
Interior
Interior Features Attic/House Fan, Breakfast Area, Ceiling Fan(s), Combination Kitchen/Dining, Entry Level Bedroom, Family Room Off Kitchen, Floor Plan - Open, Formal/Separate Dining Room, Kitchen - Country, Kitchen - Island, Window Treatments, Wood Floors
Hot Water Electric
Heating Forced Air, Baseboard - Hot Water, Heat Pump - Oil BackUp
Cooling Central A/C, Ceiling Fan(s), Heat Pump(s)
Flooring Hardwood, Vinyl, Other
Fireplaces Number 1
Equipment Cooktop, Built-In Microwave, Dishwasher, Dryer, Exhaust Fan, Oven - Wall, Refrigerator, Washer, Water Heater
Appliance Cooktop, Built-In Microwave, Dishwasher, Dryer, Exhaust Fan, Oven - Wall, Refrigerator, Washer, Water Heater
Heat Source Electric, Oil
Exterior
Parking Features Garage - Front Entry, Garage Door Opener
Garage Spaces 2.0
Water Access N
Roof Type Architectural Shingle
Accessibility Level Entry - Main, Roll-in Shower
Attached Garage 2
Total Parking Spaces 2
Garage Y
Building
Lot Description Landscaping
Story 3
Sewer Public Sewer
Water Public
Architectural Style Bi-level
Level or Stories 3
Additional Building Above Grade, Below Grade
New Construction N
Schools
Middle Schools Northern
High Schools North Hagerstown
School District Washington County Public Schools
Others
Senior Community No
Tax ID 2227009832
Ownership Fee Simple
SqFt Source Assessor
Acceptable Financing Conventional, Cash
Listing Terms Conventional, Cash
Financing Conventional,Cash
Special Listing Condition Standard
Read Less
Want to know what your home might be worth? Contact us for a FREE valuation!
Our team is ready to help you sell your home for the highest possible price ASAP

Bought with Nancy S Allen • Real Estate Teams, LLC






