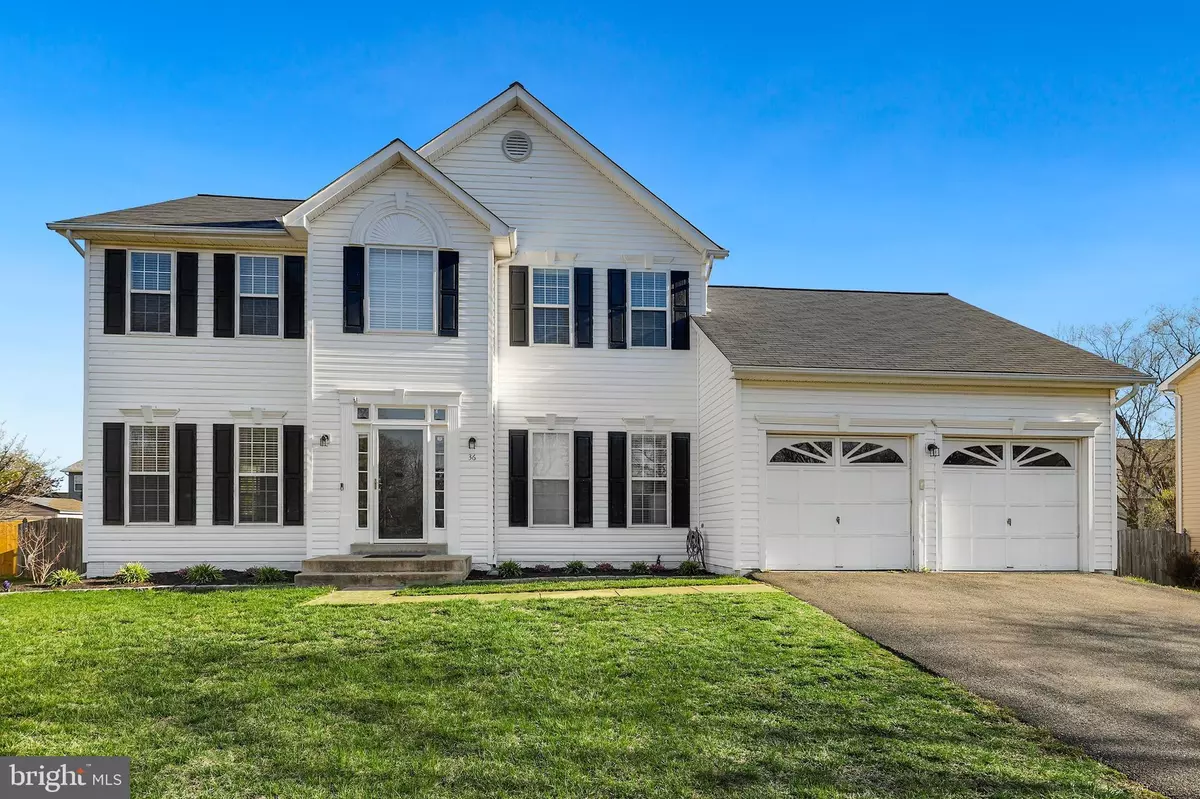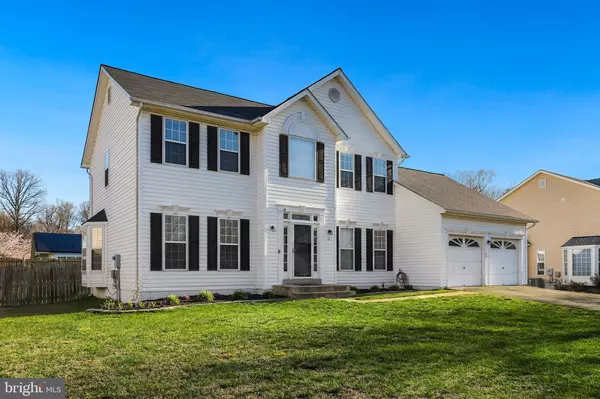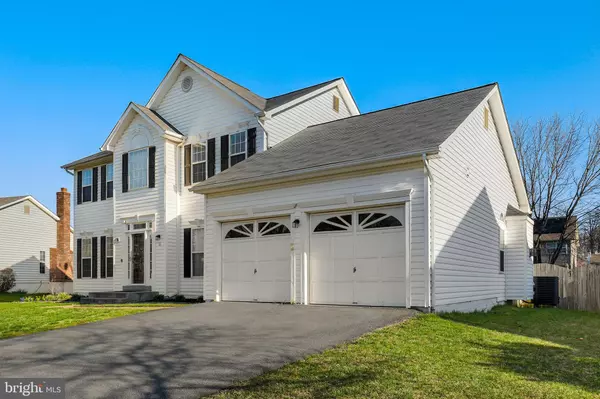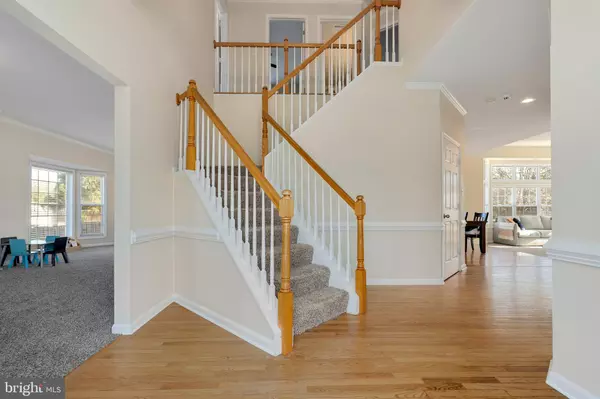$560,001
$535,000
4.7%For more information regarding the value of a property, please contact us for a free consultation.
36 WHITESTONE DR Stafford, VA 22556
4 Beds
3 Baths
2,466 SqFt
Key Details
Sold Price $560,001
Property Type Single Family Home
Sub Type Detached
Listing Status Sold
Purchase Type For Sale
Square Footage 2,466 sqft
Price per Sqft $227
Subdivision Brentwood Estates
MLS Listing ID VAST2009388
Sold Date 05/06/22
Style Colonial
Bedrooms 4
Full Baths 2
Half Baths 1
HOA Fees $36/qua
HOA Y/N Y
Abv Grd Liv Area 2,466
Originating Board BRIGHT
Year Built 1997
Annual Tax Amount $3,257
Tax Year 2021
Lot Size 0.277 Acres
Acres 0.28
Property Description
Welcome home to 36 Whitestone Drive located in the quaint community of Brentwood Estates. Enjoy being tucked away in this small and friendly community, while still just being minutes away from schools, shopping, and 95 with commuting options. This lovely Colonial with a full size Basement is situated on a quiet cul-de-sac. Upon entering, you are greeted with gleaming hardwood floors. Elegant columns separate the huge Living Room to the Dining Room. As you make your way to the back of the home, you are welcomed into the sun-filled Kitchen. With the white cabinets, granite countertops, updated stainless steel appliances, pantry, and Kitchen island, this Kitchen has it all. Step out on the deck for grilling and entertaining. With the adjoining Family Room, you are able to enjoy the backyard views with it's rear wall of windows. All four Bedrooms are on the upper level and have ceiling fans and ample closet space. You will appreciate the spacious Primary Bedroom and will absolutely love the sleek and modern Primary Bathroom with a new soaking tub and renovated walk-in shower. Make your way to the full size, unfinished Basement, which is a great storage area and has wonderful future possibilities. The backyard is fenced-in and the homeowners have enjoyed the privacy it allows their family to play and relax back here. But for added convenience, you can walk across the street to the community playground. The carpets through the entire home are just two years old and there is neutral paint throughout this well-cared for home. Move-in ready!
Location
State VA
County Stafford
Zoning R1
Rooms
Basement Full, Unfinished, Space For Rooms
Interior
Interior Features Ceiling Fan(s)
Hot Water Electric
Heating Heat Pump(s)
Cooling Central A/C
Flooring Carpet, Hardwood
Equipment Cooktop, Dishwasher, Refrigerator, Stove, Oven - Wall
Fireplace Y
Appliance Cooktop, Dishwasher, Refrigerator, Stove, Oven - Wall
Heat Source Electric
Exterior
Parking Features Garage Door Opener
Garage Spaces 2.0
Water Access N
Accessibility None
Attached Garage 2
Total Parking Spaces 2
Garage Y
Building
Lot Description Cul-de-sac
Story 3
Foundation Other
Sewer Public Sewer
Water Public
Architectural Style Colonial
Level or Stories 3
Additional Building Above Grade, Below Grade
New Construction N
Schools
School District Stafford County Public Schools
Others
Senior Community No
Tax ID 20JJ 2 21
Ownership Fee Simple
SqFt Source Assessor
Security Features Electric Alarm
Special Listing Condition Standard
Read Less
Want to know what your home might be worth? Contact us for a FREE valuation!
Our team is ready to help you sell your home for the highest possible price ASAP

Bought with Susan P Mertz • Keller Williams Capital Properties






