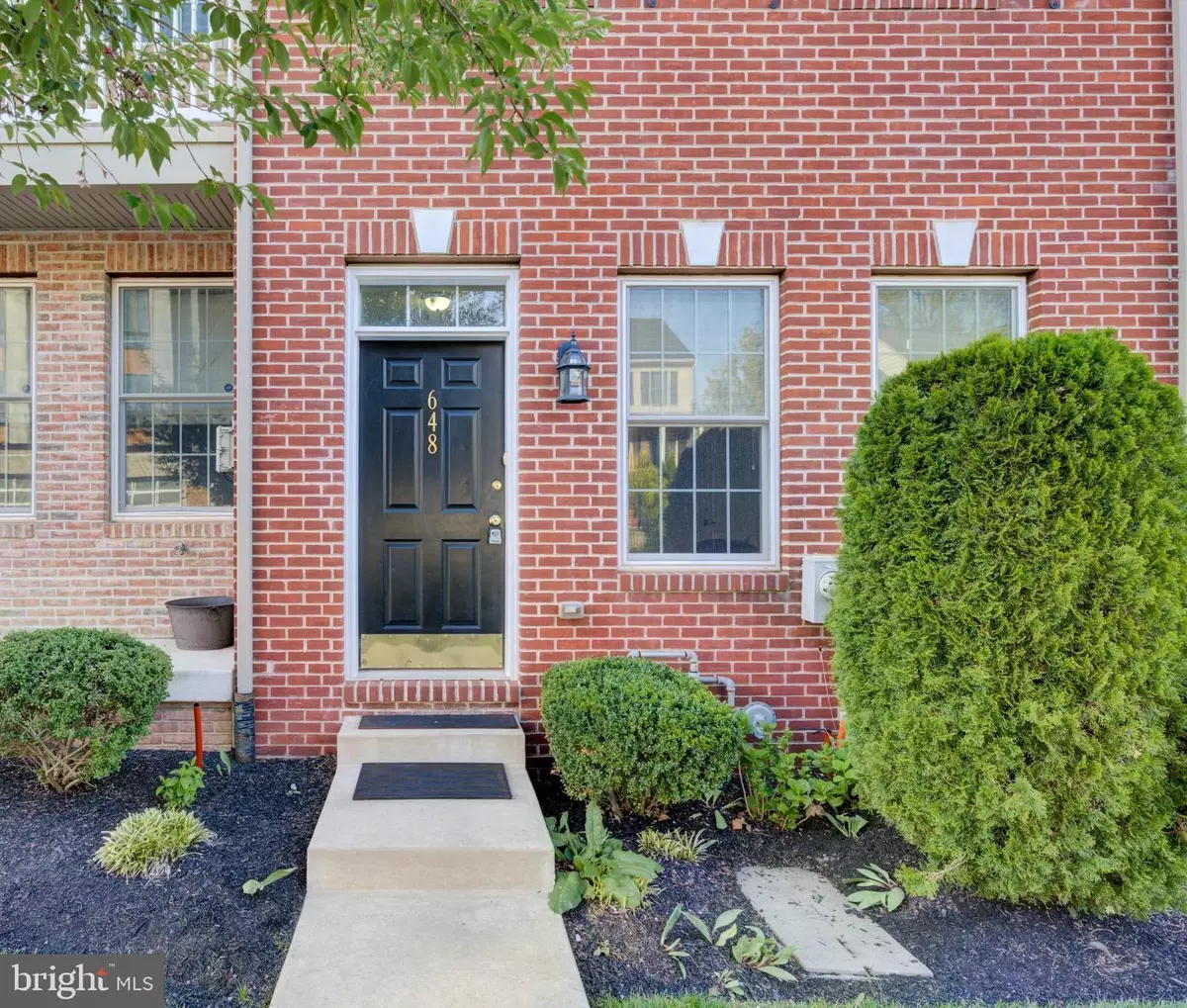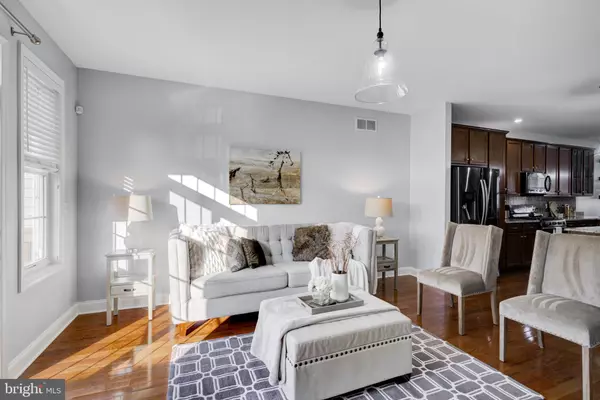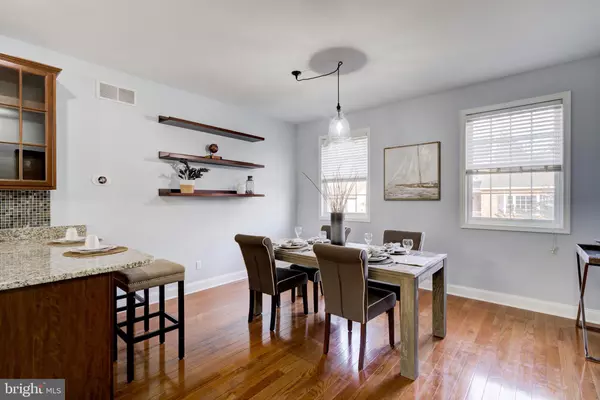$425,000
$425,000
For more information regarding the value of a property, please contact us for a free consultation.
648 KEELY ST Philadelphia, PA 19128
3 Beds
3 Baths
1,910 SqFt
Key Details
Sold Price $425,000
Property Type Townhouse
Sub Type Interior Row/Townhouse
Listing Status Sold
Purchase Type For Sale
Square Footage 1,910 sqft
Price per Sqft $222
Subdivision Keely Court
MLS Listing ID PAPH1005384
Sold Date 06/09/21
Style Traditional
Bedrooms 3
Full Baths 3
HOA Fees $125/mo
HOA Y/N Y
Abv Grd Liv Area 1,910
Originating Board BRIGHT
Year Built 2012
Annual Tax Amount $731
Tax Year 2021
Lot Size 1,686 Sqft
Acres 0.04
Lot Dimensions 17.42 x 105.00
Property Description
Welcome home to this beautifully crafted townhome located on a tree-lined cul-de-sac featuring sidewalks, and quiet open space for community enjoyment. Located in the desired "Andorra" section of Roxborough offering a mix of city and suburban lifestyles, within great proximity to everything including the Andorra Shopping Center, trails at the Wissahickon Valley Park, Houston Playground, Whitemarsh Valley Country Club, Target and so much more! This home features three bedrooms and three full bathrooms with 1 car attached garage parking, highlighting hardwood flooring, granite countertops, recess lighting, new carpet in bedrooms and a cozy gas fireplace. The first floor features a well-appointed bedroom, or home office with access to a full bathroom. This home is great for entertaining with its open layout on the main floor: hardwood steps lead to the light filled living, kitchen, and dining area. The tastefully appointed kitchen has newer appliances, a delta touch faucet and pottery barn pendant lighting. Enjoy greenery and fresh air with open space views from the 6'x14' rear deck which can be easily accessed from the living room sliding glass doors. The luxe master bedroom suite with large glass paneled French doors features an enviable 6' X 6' balcony, large walk-in closet, and an upgraded en suite bathroom with dual vanity, Carerra tile flooring and a stall shower. A conveniently positioned laundry room, light-filled additional bedroom and hallway bathroom complete the 3rd floor. The epoxy coated garage provides access to crawl space and provides ample storage. Additional parking behind the garage is assigned to the unit owner, and ample street parking is also available for guests. This home is super convenient to shopping, transportation, hiking and walking trails, Manayunk, Chestnut Hill and downtown Center City, yet tucked away in a park-like setting.
Location
State PA
County Philadelphia
Area 19128 (19128)
Zoning RSA3
Rooms
Main Level Bedrooms 3
Interior
Hot Water Natural Gas
Heating Hot Water
Cooling Central A/C
Fireplaces Number 1
Heat Source Natural Gas
Exterior
Garage Garage - Rear Entry
Garage Spaces 2.0
Water Access N
Accessibility None
Attached Garage 2
Total Parking Spaces 2
Garage Y
Building
Story 3
Sewer Public Sewer
Water Public
Architectural Style Traditional
Level or Stories 3
Additional Building Above Grade, Below Grade
New Construction N
Schools
School District The School District Of Philadelphia
Others
HOA Fee Include Lawn Maintenance,Snow Removal,Insurance,Management
Senior Community No
Tax ID 214085760
Ownership Fee Simple
SqFt Source Assessor
Special Listing Condition Standard
Read Less
Want to know what your home might be worth? Contact us for a FREE valuation!
Our team is ready to help you sell your home for the highest possible price ASAP

Bought with Erin F Kuwabara • KW Philly






