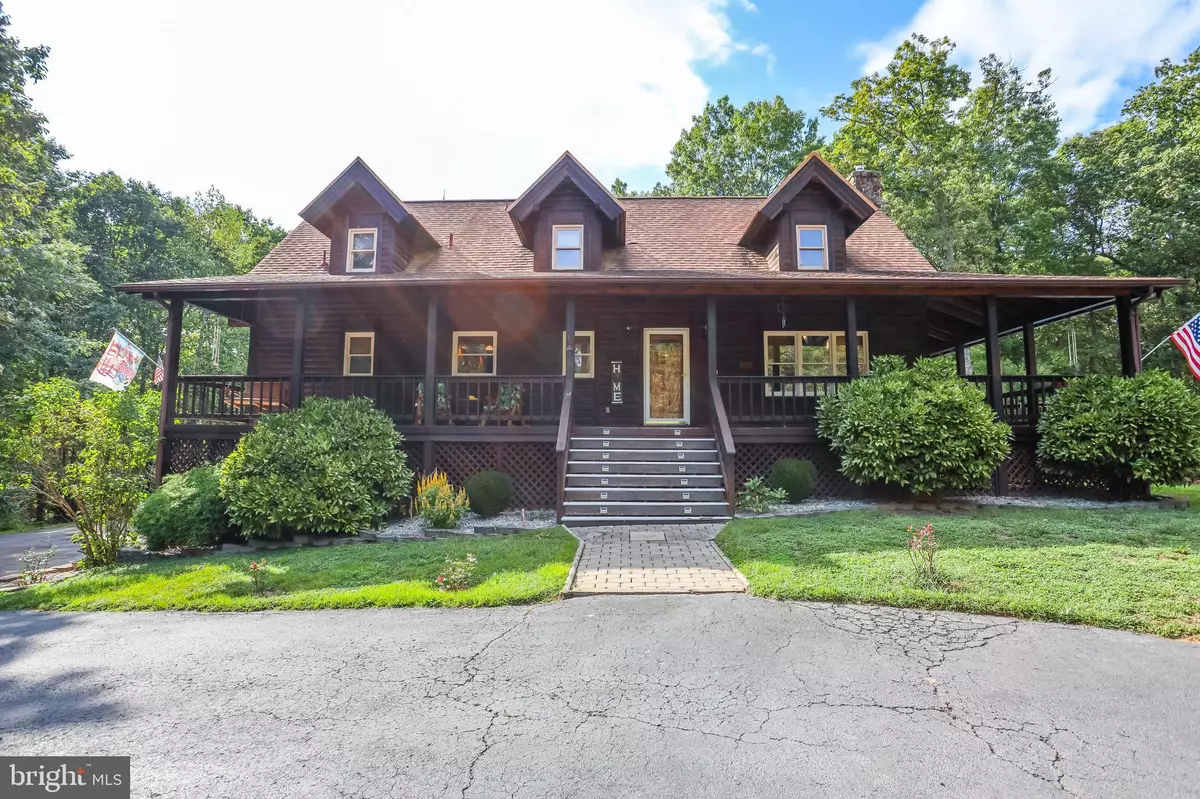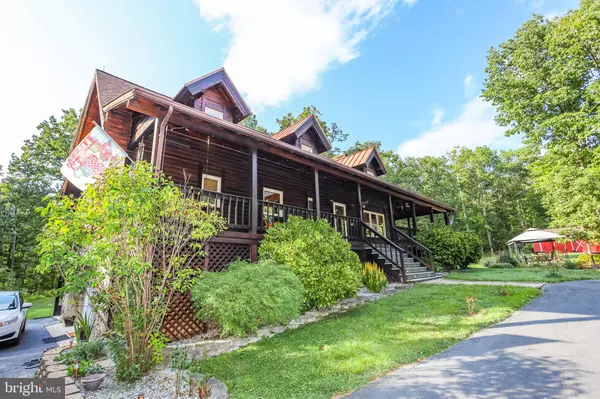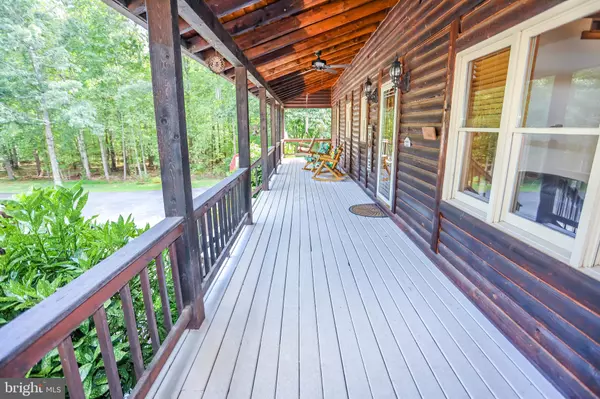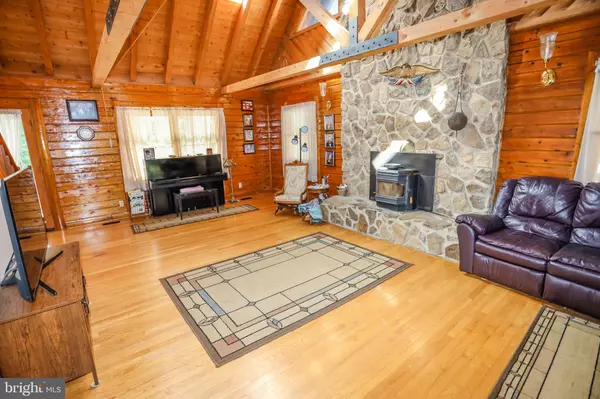$550,000
$550,000
For more information regarding the value of a property, please contact us for a free consultation.
2306 SOARING EAGLE RD Midland, VA 22728
4 Beds
4 Baths
3,510 SqFt
Key Details
Sold Price $550,000
Property Type Single Family Home
Sub Type Detached
Listing Status Sold
Purchase Type For Sale
Square Footage 3,510 sqft
Price per Sqft $156
Subdivision None Available
MLS Listing ID VAFQ164396
Sold Date 04/03/20
Style Cape Cod
Bedrooms 4
Full Baths 3
Half Baths 1
HOA Y/N N
Abv Grd Liv Area 2,210
Originating Board BRIGHT
Year Built 1989
Annual Tax Amount $4,631
Tax Year 2019
Lot Size 5.688 Acres
Acres 5.69
Property Description
JUST IN TIME FOR THE WARM WEATHER! Live every day at home like you are on vacation! This beautiful home has everything your family is looking for. Situated on 6 acres of green grass and picturesque wooded views. This home has many features to include- granite counter tops, stainless steel appliances, hardwood floors, wood beams throughout, floor-to-ceiling stone fireplace, and copper dormers/roof! 4 Beds & 4 Baths with a fully finished basement that includes a NEW 2nd kitchen (w/ granite counter tops), upgraded bathrooms, and brand new french doors! Although this is listed as a 4 bedroom home, the septic system has been upgraded and permitted for 6 (SIX) bedrooms! Wait there is more- outside you will find a huge wrap around porch (w/ ceiling fans) that flows to the pool deck! Spend your days poolside soaking up the sun with this saltwater pool that features new equipment! The home includes a MASSIVE metal garage 40'x60' with a car lift and large air compressor that convey! The 24'x36' two-door barn is perfect for farm animals or a hobby shop (ZONED AGRICULTURAL). The barn has a brand new roof (2019) w/ water and electric! Upgraded architectural roof on the home, upgraded HVAC (2016), upgraded hot water heater and water pump. An invisible fence is installed on the property for your pets. Pond is stocked with bass, catfish, bluegill, and crappie for fishing! Plenty of wooded acreage to hunt as well! Total dream home for those looking for real country living.
Location
State VA
County Fauquier
Zoning RA
Rooms
Basement Fully Finished, Improved, Outside Entrance, Walkout Level, Heated
Main Level Bedrooms 1
Interior
Interior Features Entry Level Bedroom, Exposed Beams, Kitchen - Island, 2nd Kitchen, Combination Kitchen/Dining, Upgraded Countertops, Walk-in Closet(s), Window Treatments, Water Treat System, Wood Floors, Primary Bath(s)
Heating Heat Pump(s)
Cooling Central A/C, Ceiling Fan(s)
Flooring Hardwood, Ceramic Tile, Carpet
Fireplaces Type Insert, Stone
Equipment Stainless Steel Appliances, Oven - Wall, Cooktop, Built-In Microwave, Dishwasher, Washer, Dryer, Extra Refrigerator/Freezer, Water Heater - High-Efficiency
Fireplace Y
Window Features Energy Efficient
Appliance Stainless Steel Appliances, Oven - Wall, Cooktop, Built-In Microwave, Dishwasher, Washer, Dryer, Extra Refrigerator/Freezer, Water Heater - High-Efficiency
Heat Source Electric, Other
Laundry Main Floor
Exterior
Exterior Feature Wrap Around, Porch(es), Patio(s), Screened
Parking Features Garage - Front Entry, Garage - Side Entry, Oversized
Garage Spaces 10.0
Pool Saltwater, Filtered
Water Access Y
Water Access Desc Fishing Allowed,Canoe/Kayak
Roof Type Architectural Shingle,Copper
Accessibility 2+ Access Exits
Porch Wrap Around, Porch(es), Patio(s), Screened
Total Parking Spaces 10
Garage Y
Building
Story 2
Sewer On Site Septic, Approved System, Septic > # of BR
Water Well
Architectural Style Cape Cod
Level or Stories 2
Additional Building Above Grade, Below Grade
Structure Type 9'+ Ceilings,Beamed Ceilings,Log Walls,Dry Wall
New Construction N
Schools
Elementary Schools Mary Walter
Middle Schools Cedar Lee
High Schools Liberty
School District Fauquier County Public Schools
Others
Senior Community No
Tax ID 7836-96-1085
Ownership Fee Simple
SqFt Source Estimated
Special Listing Condition Standard
Read Less
Want to know what your home might be worth? Contact us for a FREE valuation!
Our team is ready to help you sell your home for the highest possible price ASAP

Bought with Jamie D Pangretic • Long & Foster Real Estate, Inc.






