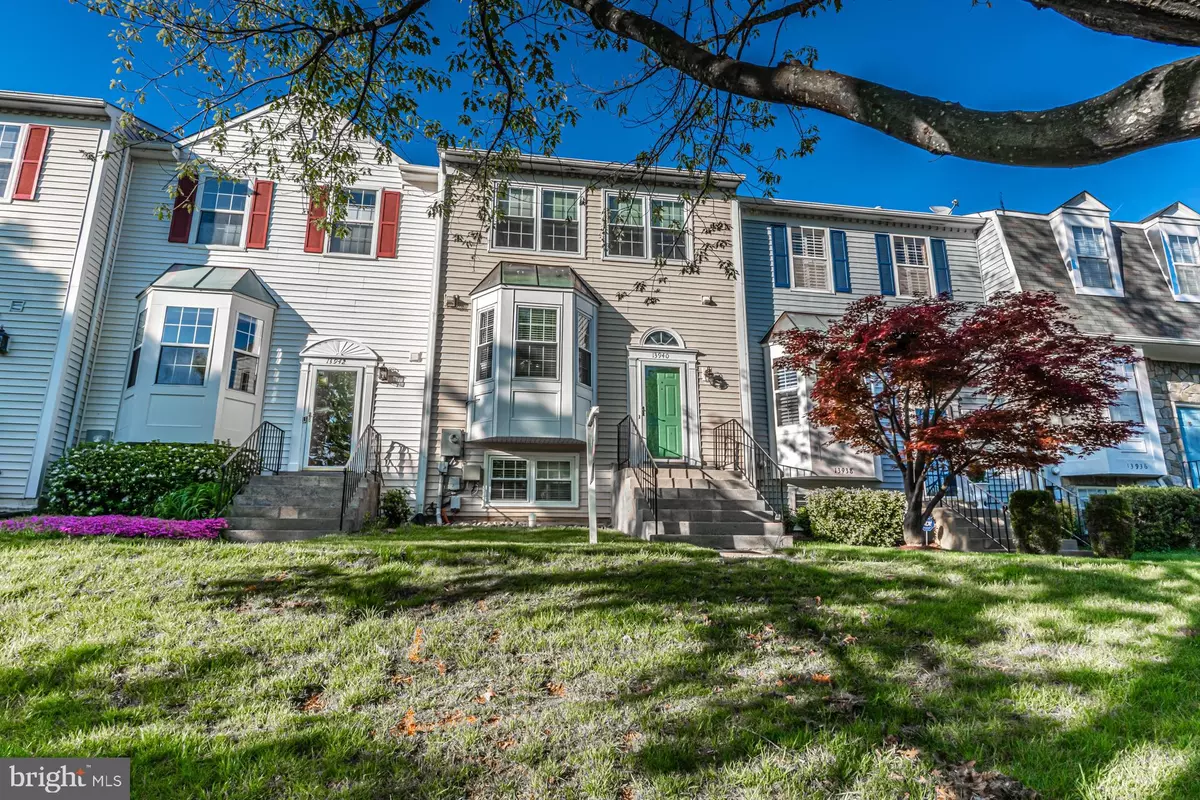$470,000
$450,000
4.4%For more information regarding the value of a property, please contact us for a free consultation.
13940 ANTONIA FORD CT Centreville, VA 20121
4 Beds
4 Baths
1,372 SqFt
Key Details
Sold Price $470,000
Property Type Townhouse
Sub Type Interior Row/Townhouse
Listing Status Sold
Purchase Type For Sale
Square Footage 1,372 sqft
Price per Sqft $342
Subdivision Singletons Grove
MLS Listing ID VAFX1196850
Sold Date 05/28/21
Style Colonial
Bedrooms 4
Full Baths 3
Half Baths 1
HOA Fees $81/mo
HOA Y/N Y
Abv Grd Liv Area 1,372
Originating Board BRIGHT
Year Built 1990
Annual Tax Amount $4,232
Tax Year 2021
Lot Size 2,000 Sqft
Acres 0.05
Property Description
Welcome to your beautiful Singleton's Grove home! Walk through the front door into a wonderful foyer with a brand new chandelier and stairs leading to the beautifully updated, main-level living spaces. The kitchen has brand new lvp and backsplash with fabulous granite counters and room for an eat-in table. Flow from your kitchen into your dining room that sits adjacent to the open living room--perfect for entertaining. The main level has a convenient half bath with new flooring to match the kitchen. Up the stairs you will be greeted by tons of natural light from the large skylight in the hall. From there spill into a hall bath, two spacious bedrooms and an expansive master bedroom with a private bath. The lower level offers a 4th bedroom, full bathroom and secondary living space/family room. This space can be used as an in-law suite, income producer, or just additional space for the family. Out the back you have an awesome deck/patio that gives you privacy as well as a great space to host a party! The two car garage was just redone and has room for a workspace along with two, full-size cars. Just outside of the garage you have two additional spots for a total of 4 spots for your family and guests. Singleton's Grove has much to offer including a: basketball court, playground and swimming pool. This home provides you a beautiful and comfortable place to live with ample storage and recent updates such as a brand new heat pump and new windows and blinds in 2017.
Location
State VA
County Fairfax
Zoning 180
Rooms
Basement English, Partially Finished, Rear Entrance, Space For Rooms, Walkout Level, Windows
Interior
Interior Features Carpet, Combination Dining/Living, Dining Area, Floor Plan - Open, Kitchen - Eat-In, Kitchen - Table Space, Skylight(s), Tub Shower, Upgraded Countertops, Window Treatments
Hot Water Electric
Heating Heat Pump(s)
Cooling Central A/C
Fireplaces Number 1
Window Features Replacement
Heat Source Electric
Exterior
Garage Additional Storage Area, Garage - Rear Entry, Garage Door Opener, Oversized
Garage Spaces 4.0
Amenities Available Basketball Courts, Tot Lots/Playground, Swimming Pool
Water Access N
Accessibility None
Total Parking Spaces 4
Garage Y
Building
Story 3
Sewer Public Sewer
Water Public
Architectural Style Colonial
Level or Stories 3
Additional Building Above Grade, Below Grade
New Construction N
Schools
School District Fairfax County Public Schools
Others
Senior Community No
Tax ID 0652 05 0013
Ownership Fee Simple
SqFt Source Assessor
Special Listing Condition Standard
Read Less
Want to know what your home might be worth? Contact us for a FREE valuation!
Our team is ready to help you sell your home for the highest possible price ASAP

Bought with Kher-Khuan Ho • Pearson Smith Realty, LLC






