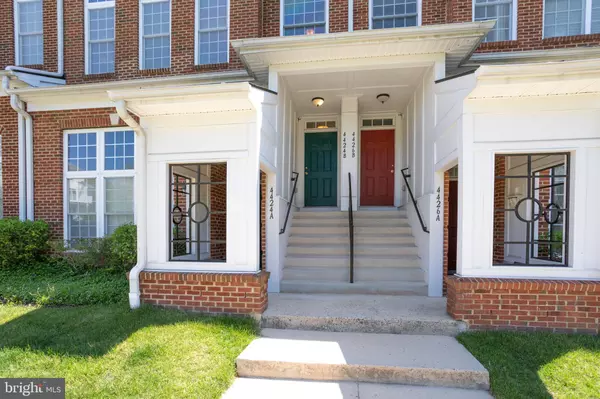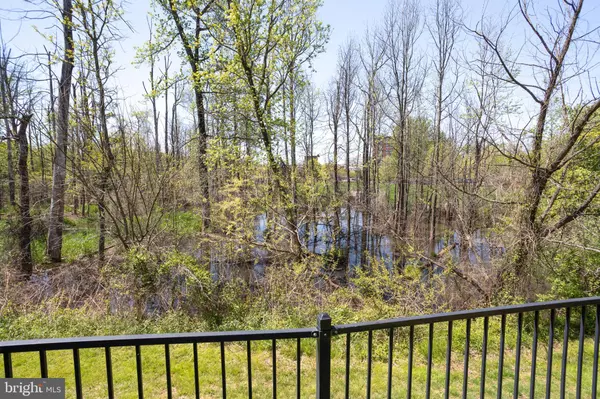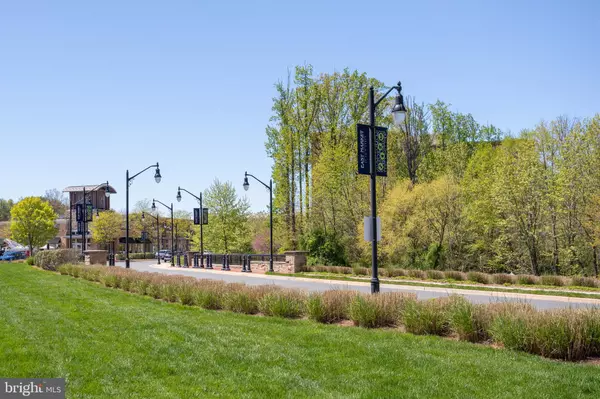$515,000
$499,900
3.0%For more information regarding the value of a property, please contact us for a free consultation.
4424-B EASTWICK CT #402B Fairfax, VA 22033
3 Beds
3 Baths
1,924 SqFt
Key Details
Sold Price $515,000
Property Type Condo
Sub Type Condo/Co-op
Listing Status Sold
Purchase Type For Sale
Square Footage 1,924 sqft
Price per Sqft $267
Subdivision East Market At Fair Lake
MLS Listing ID VAFX1196542
Sold Date 06/03/21
Style Traditional
Bedrooms 3
Full Baths 2
Half Baths 1
Condo Fees $326/mo
HOA Fees $45/mo
HOA Y/N Y
Abv Grd Liv Area 1,924
Originating Board BRIGHT
Year Built 2008
Annual Tax Amount $4,981
Tax Year 2021
Property Description
Gorgeous townhouse with one car garage in the desirable East Market at Fair Lakes. Open main level floor plan with upgraded hardwood floors, soaring 1.5 story living room, crown molding, formal dining room, gourmet kitchen which boasts stainless steel appliances, granite counters, 42" upgraded cabinets, gas cooking, and recessed lighting. After a long day relax on the sun drenched balcony. Family room off of the kitchen with double sided gas fireplace, perfect for gatherings and entertaining. Upper Level, you will find the huge master bedroom suite with vaulted ceiling, double walk-in closets, ceiling fan, and private luxury bath that provides glass shower doors, double vanity, and sunken tub. Spacious secondary bedrooms offer plenty of space for sleep, storage or play. Laundry area is conveniently located on bedroom level. HVAC and Water Heater were replaced in 2019! LOCATION is superb, walk or stroll to Whole Foods, Starbucks, Retail, Restaurants, Metro Bus Stop, and a Vienna Metro connector shuttle! Easy access to 66, Fairfax County Pkwy, 29 Lee Hwy, Fair Oaks Mall, Fairfax Corner, Fair Lakes Center, Volta Electric Car Charging Station, and movie theatre. Turn key move in ready!
Location
State VA
County Fairfax
Zoning 402
Rooms
Other Rooms Primary Bedroom, Bedroom 2, Bedroom 3
Basement Garage Access
Interior
Interior Features Ceiling Fan(s), Chair Railings, Crown Moldings, Dining Area, Family Room Off Kitchen, Kitchen - Eat-In, Kitchen - Island, Pantry, Recessed Lighting, Upgraded Countertops, Walk-in Closet(s), Wood Floors
Hot Water Natural Gas
Heating Forced Air
Cooling Central A/C
Flooring Carpet, Ceramic Tile, Hardwood
Fireplaces Number 1
Fireplaces Type Double Sided, Gas/Propane
Equipment Built-In Microwave, Dishwasher, Disposal, Dryer, Oven/Range - Gas, Refrigerator, Stainless Steel Appliances, Washer
Fireplace Y
Appliance Built-In Microwave, Dishwasher, Disposal, Dryer, Oven/Range - Gas, Refrigerator, Stainless Steel Appliances, Washer
Heat Source Natural Gas
Laundry Upper Floor
Exterior
Exterior Feature Balcony, Deck(s)
Garage Garage - Rear Entry, Garage Door Opener
Garage Spaces 2.0
Amenities Available Tot Lots/Playground
Water Access N
View Trees/Woods
Accessibility None
Porch Balcony, Deck(s)
Attached Garage 1
Total Parking Spaces 2
Garage Y
Building
Story 4
Sewer Public Sewer
Water Public
Architectural Style Traditional
Level or Stories 4
Additional Building Above Grade, Below Grade
New Construction N
Schools
Elementary Schools Greenbriar East
Middle Schools Katherine Johnson
High Schools Fairfax
School District Fairfax County Public Schools
Others
HOA Fee Include Ext Bldg Maint,Trash,Water
Senior Community No
Tax ID 0561 26 0402B
Ownership Condominium
Special Listing Condition Standard
Read Less
Want to know what your home might be worth? Contact us for a FREE valuation!
Our team is ready to help you sell your home for the highest possible price ASAP

Bought with Tien Nguyen • Compass






