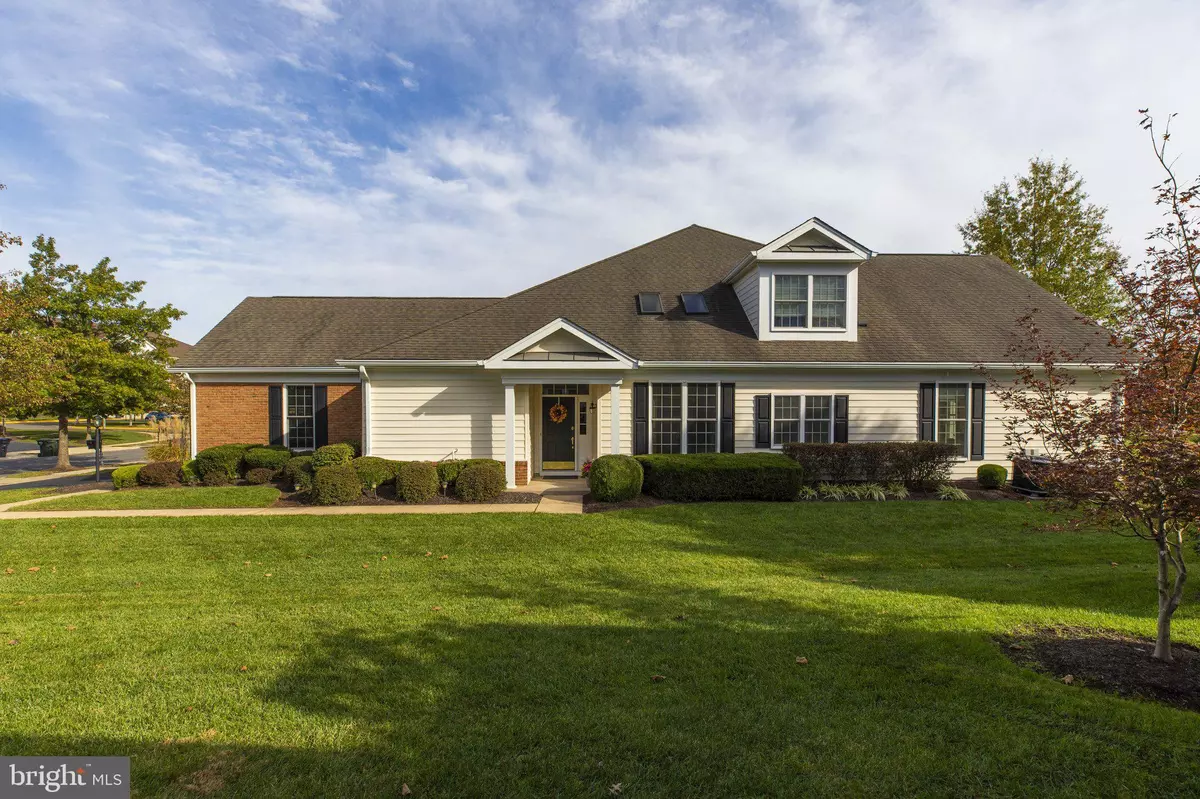$595,000
$579,000
2.8%For more information regarding the value of a property, please contact us for a free consultation.
15109 CHAMPIONSHIP DR Haymarket, VA 20169
3 Beds
3 Baths
2,599 SqFt
Key Details
Sold Price $595,000
Property Type Townhouse
Sub Type End of Row/Townhouse
Listing Status Sold
Purchase Type For Sale
Square Footage 2,599 sqft
Price per Sqft $228
Subdivision Regency At Dominion Valley
MLS Listing ID VAPW2011882
Sold Date 12/15/21
Style Colonial
Bedrooms 3
Full Baths 3
HOA Fees $472/mo
HOA Y/N Y
Abv Grd Liv Area 2,599
Originating Board BRIGHT
Year Built 2006
Annual Tax Amount $5,753
Tax Year 2021
Lot Size 5,340 Sqft
Acres 0.12
Property Description
Welcome home to this beautiful end unit carriage home by Toll Brothers with maintenance free resort living in the Regency at Dominion Valley! This home has a large formal living area with vaulted ceilings and a formal dining room. Gourmet kitchen with granite countertops and a separate eat in area which leads into another living room with large windows to enjoy the view of the patio and backyard. Large main level owners suite with a tray ceiling and large walk in closet. The large attached bathroom has a soaking tub and separate shower. The main level has an additional guest room that can be used as an office and a full bathroom. The upstairs has a large loft space and a large 3rd bedroom with an additional full bath. The laundry is conveniently located off of the kitchen. The two car garage has plenty of storage room. There is a beautiful clubhouse with golf course, indoor and outdoor pools, a fitness room and close by shopping at Dominion Valley Market Square.
Location
State VA
County Prince William
Zoning RPC
Rooms
Main Level Bedrooms 2
Interior
Interior Features Kitchen - Table Space, Carpet, Ceiling Fan(s), Family Room Off Kitchen, Formal/Separate Dining Room, Kitchen - Eat-In, Soaking Tub, Window Treatments, Sprinkler System, Dining Area, Wood Floors
Hot Water Natural Gas
Heating Forced Air
Cooling Central A/C
Flooring Carpet, Ceramic Tile, Hardwood
Equipment Built-In Microwave, Dryer, Disposal, Washer, Refrigerator, Icemaker, Oven/Range - Gas
Fireplace N
Appliance Built-In Microwave, Dryer, Disposal, Washer, Refrigerator, Icemaker, Oven/Range - Gas
Heat Source Natural Gas
Laundry Main Floor
Exterior
Exterior Feature Patio(s)
Parking Features Garage Door Opener, Garage - Front Entry
Garage Spaces 2.0
Amenities Available Club House, Common Grounds, Community Center, Dining Rooms, Exercise Room, Fitness Center, Gated Community, Golf Club, Jog/Walk Path, Meeting Room, Pool - Indoor, Pool - Outdoor, Tennis Courts, Bar/Lounge
Water Access N
Accessibility None
Porch Patio(s)
Attached Garage 2
Total Parking Spaces 2
Garage Y
Building
Story 2
Foundation Slab
Sewer Public Sewer
Water Public
Architectural Style Colonial
Level or Stories 2
Additional Building Above Grade, Below Grade
New Construction N
Schools
School District Prince William County Public Schools
Others
Pets Allowed Y
HOA Fee Include Common Area Maintenance,Road Maintenance,Security Gate,Snow Removal,Trash,Recreation Facility,Pool(s),Management,Lawn Maintenance
Senior Community Yes
Age Restriction 55
Tax ID 7299-72-6039
Ownership Fee Simple
SqFt Source Assessor
Special Listing Condition Standard
Pets Allowed No Pet Restrictions
Read Less
Want to know what your home might be worth? Contact us for a FREE valuation!
Our team is ready to help you sell your home for the highest possible price ASAP

Bought with Madonna M Padilla • Samson Properties






