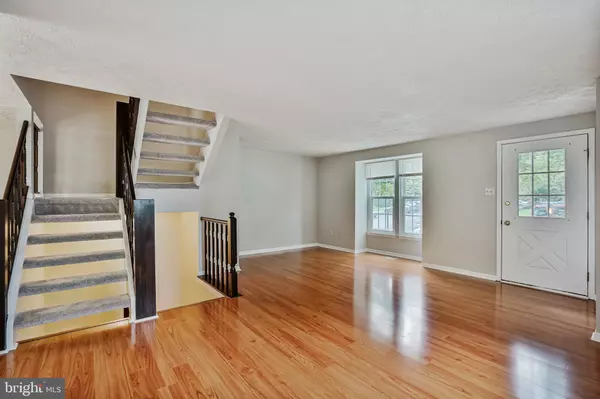$378,000
$375,000
0.8%For more information regarding the value of a property, please contact us for a free consultation.
14578 OLDE KENT RD Centreville, VA 20120
2 Beds
2 Baths
1,776 SqFt
Key Details
Sold Price $378,000
Property Type Townhouse
Sub Type End of Row/Townhouse
Listing Status Sold
Purchase Type For Sale
Square Footage 1,776 sqft
Price per Sqft $212
Subdivision London Commons
MLS Listing ID VAFX2017990
Sold Date 10/07/21
Style Colonial
Bedrooms 2
Full Baths 2
HOA Fees $78/qua
HOA Y/N Y
Abv Grd Liv Area 1,184
Originating Board BRIGHT
Year Built 1983
Annual Tax Amount $4,102
Tax Year 2021
Lot Size 2,325 Sqft
Acres 0.05
Property Description
OPEN SATURDAY SEPT. 4 FROM 1PM-3PM.... Light and bright end unit townhome on a cul-de-sac lot backing to trees......Main and upper levels just painted....brand new carpeting on the upper level..... younger wood laminate flooring on the main level.....Side window in the living room for extra light....Walk out from the dining room to the private deck....2 spacious bedrooms upstairs with plenty of closet space plus an extra deep linen closet in the hall....Lower level is walk out and has a wood burning fireplace....Large 2nd full bath on the lower level.....Huge utility/storage room....Rear yard is fenced.....Kitchen needs updating which is reflected in the price....2 reserved parking spaces right out front...plenty of guest parking on Olde Kent with no visitor passes required.......Floor plan in the Virtual tour.
Location
State VA
County Fairfax
Zoning 150
Direction Southwest
Rooms
Other Rooms Living Room, Dining Room, Bedroom 2, Kitchen, Bedroom 1, Recreation Room, Utility Room
Basement Fully Finished, Rear Entrance, Walkout Level
Interior
Interior Features Dining Area, Floor Plan - Traditional
Hot Water Natural Gas
Heating Forced Air
Cooling Central A/C
Fireplaces Number 1
Equipment Washer, Dryer, Oven/Range - Electric, Dishwasher, Exhaust Fan
Appliance Washer, Dryer, Oven/Range - Electric, Dishwasher, Exhaust Fan
Heat Source Natural Gas
Exterior
Exterior Feature Deck(s)
Garage Spaces 2.0
Parking On Site 2
Water Access N
View Trees/Woods
Accessibility None
Porch Deck(s)
Total Parking Spaces 2
Garage N
Building
Lot Description Backs to Trees, No Thru Street
Story 3
Foundation Slab
Sewer Public Sewer
Water Public
Architectural Style Colonial
Level or Stories 3
Additional Building Above Grade, Below Grade
New Construction N
Schools
Elementary Schools Deer Park
Middle Schools Stone
High Schools Westfield
School District Fairfax County Public Schools
Others
Senior Community No
Tax ID 0543 11 0047
Ownership Fee Simple
SqFt Source Assessor
Acceptable Financing Conventional, FHA, VA, Cash
Listing Terms Conventional, FHA, VA, Cash
Financing Conventional,FHA,VA,Cash
Special Listing Condition Standard
Read Less
Want to know what your home might be worth? Contact us for a FREE valuation!
Our team is ready to help you sell your home for the highest possible price ASAP

Bought with Shadi J Darwish • Spring Hill Real Estate, LLC.






