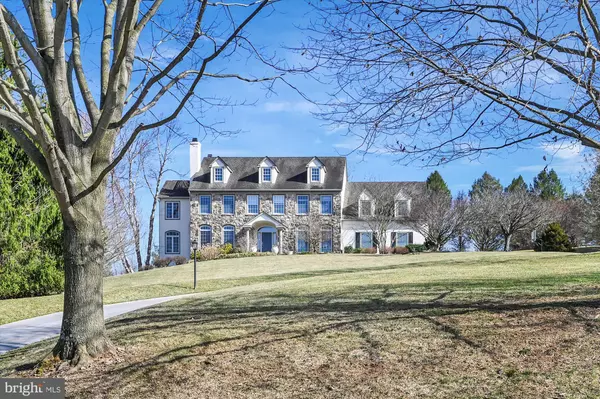$1,325,000
$1,349,000
1.8%For more information regarding the value of a property, please contact us for a free consultation.
3 MISTY MEADOW DR West Chester, PA 19382
6 Beds
7 Baths
6,249 SqFt
Key Details
Sold Price $1,325,000
Property Type Single Family Home
Sub Type Detached
Listing Status Sold
Purchase Type For Sale
Square Footage 6,249 sqft
Price per Sqft $212
Subdivision Hillhurst
MLS Listing ID PACT2020538
Sold Date 06/16/22
Style Colonial
Bedrooms 6
Full Baths 5
Half Baths 2
HOA Y/N N
Abv Grd Liv Area 5,644
Originating Board BRIGHT
Year Built 1999
Annual Tax Amount $15,791
Tax Year 2021
Lot Size 1.000 Acres
Acres 1.0
Lot Dimensions 0.00 x 0.00
Property Description
Welcome to your dream home! This beautiful stone colonial home boasts 6 lovely and spacious bedrooms, 5 full bathrooms and 2 half bathrooms. The current owner has made mindful breathtaking upgrades throughout the home including a completely renovated custom farmhouse chef’s kitchen. This stunning kitchen has a centerpiece imported African maple wood island with quartz & stone infused countertops large enough for the entire family to enjoy countless meals. This awesome space also includes granite countertops, oak ceiling beams, Italian tiled backlash, dual refrigerators, and energy efficient lighting. The incredible updates don't stop there!
This home also has completely renovated and updated bathrooms in most areas of the home. The bathroom attached to the primary bedroom is a spa-like retreat that boasts a soaking tub, dual rain shower, and teke tiles. Enjoy your oasis while you watch the sunset off of the neighboring countryside hilltops.
The beauty and creativity does not stop with the two main floors. The expansive walkout basement can be utilized in a variety of ways. It is currently set up as a game/family/music/exercise area, but with a wonderful bedroom and full bathroom in the basement, it could be adapted as a great in-law suite or other multipurpose area. The possibilities are endless!
This home boasts new hardwood floors and carpets throughout, along with beautiful accent lighting throughout. This home has the country feel, but with the amazing convenience of being 5 minutes from Route 1 and 8 minutes from Longwood Gardens. Your dream home with modern upgrades awaits! Schedule your showing today!
Location
State PA
County Chester
Area Pennsbury Twp (10364)
Zoning RESIDENTIAL
Rooms
Other Rooms Living Room, Dining Room, Primary Bedroom, Bedroom 2, Bedroom 3, Bedroom 4, Bedroom 5, Kitchen, Game Room, Family Room, Laundry, Mud Room, Other, Office, Storage Room, Bedroom 6, Primary Bathroom, Full Bath, Half Bath
Basement Full, Fully Finished
Interior
Hot Water Electric
Heating Forced Air
Cooling Central A/C
Flooring Fully Carpeted, Tile/Brick, Wood
Fireplaces Number 2
Fireplaces Type Mantel(s)
Fireplace Y
Heat Source Electric
Laundry Main Floor
Exterior
Exterior Feature Patio(s)
Garage Garage - Front Entry
Garage Spaces 7.0
Utilities Available Electric Available, Sewer Available, Water Available
Waterfront N
Water Access N
Accessibility None
Porch Patio(s)
Attached Garage 3
Total Parking Spaces 7
Garage Y
Building
Story 2
Foundation Block
Sewer On Site Septic
Water Well
Architectural Style Colonial
Level or Stories 2
Additional Building Above Grade, Below Grade
Structure Type Cathedral Ceilings,High
New Construction N
Schools
School District Unionville-Chadds Ford
Others
Senior Community No
Tax ID 64-01 -0017.01J0
Ownership Fee Simple
SqFt Source Assessor
Acceptable Financing Cash, Conventional
Listing Terms Cash, Conventional
Financing Cash,Conventional
Special Listing Condition Standard
Read Less
Want to know what your home might be worth? Contact us for a FREE valuation!
Our team is ready to help you sell your home for the highest possible price ASAP

Bought with Shanna Nicole Adderley • Elfant Wissahickon-Chestnut Hill






