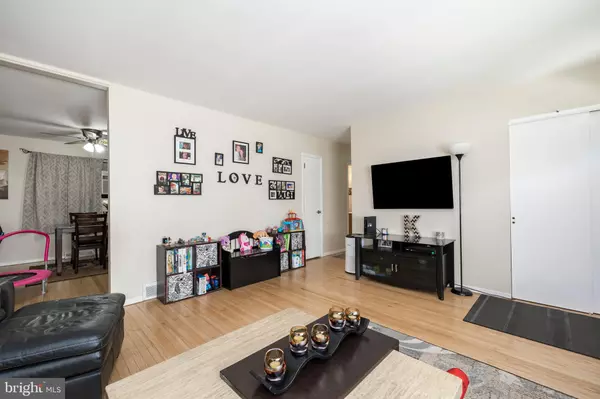$335,000
$350,000
4.3%For more information regarding the value of a property, please contact us for a free consultation.
114 PRINCETON RD Exton, PA 19341
3 Beds
1 Bath
1,112 SqFt
Key Details
Sold Price $335,000
Property Type Single Family Home
Sub Type Detached
Listing Status Sold
Purchase Type For Sale
Square Footage 1,112 sqft
Price per Sqft $301
Subdivision Marchwood
MLS Listing ID PACT537038
Sold Date 07/22/21
Style Ranch/Rambler
Bedrooms 3
Full Baths 1
HOA Y/N N
Abv Grd Liv Area 1,112
Originating Board BRIGHT
Year Built 1962
Annual Tax Amount $3,773
Tax Year 2020
Lot Size 0.652 Acres
Acres 0.65
Lot Dimensions 0.00 x 0.00
Property Description
If its location you are looking for, then look no further. Welcome to 114 Princeton Road located in the desirable Marchwood neighborhood. Not only do you have easy access to major roadways but also Marsh Creek State Park, Struble Trail and a hop skip and jump away from the boroughs of West Chester and Downingtown, In addition, golfing, recreational parks, shopping, and a wide variety of restaurants in the immediate area make this home a must see. We cant forget about the award-winning Downingtown school district. This sought after one floor living is a must see. The 3 good sized bedrooms, one car garage is nicely maintained while hardwood floors and the neutrally painted interior make this a great property to own. The partially finished walk out basement adds another appealing feature and a perfect place to entertain and an additional place for storage. Another aspect of this home which adds to the appeal is the size of the huge backyard. It is perfect for those outdoor activities and year- round barbecues. If gardening is your thing, the backyard can become a beautiful vegetable garden. I am confident you will fall in love with 114 Princeton Rd the moment you walk in. Its warm and welcoming. What are you waiting for! Stop by today.
Location
State PA
County Chester
Area Uwchlan Twp (10333)
Zoning RESIDENTIAL
Rooms
Other Rooms Bedroom 2, Bedroom 3, Basement, Bathroom 1
Basement Full, Partially Finished
Main Level Bedrooms 3
Interior
Hot Water Oil
Heating Forced Air
Cooling None
Flooring Hardwood, Carpet
Equipment Refrigerator, Stove, Dishwasher
Appliance Refrigerator, Stove, Dishwasher
Heat Source Oil
Laundry Basement
Exterior
Garage Garage - Front Entry
Garage Spaces 3.0
Water Access N
Accessibility None
Attached Garage 1
Total Parking Spaces 3
Garage Y
Building
Story 1
Sewer Public Sewer
Water Public
Architectural Style Ranch/Rambler
Level or Stories 1
Additional Building Above Grade, Below Grade
New Construction N
Schools
School District Downingtown Area
Others
Senior Community No
Tax ID 33-05E-0010
Ownership Fee Simple
SqFt Source Assessor
Acceptable Financing Conventional, Cash
Listing Terms Conventional, Cash
Financing Conventional,Cash
Special Listing Condition Standard
Read Less
Want to know what your home might be worth? Contact us for a FREE valuation!
Our team is ready to help you sell your home for the highest possible price ASAP

Bought with Jack Sweeney • EXP Realty, LLC






