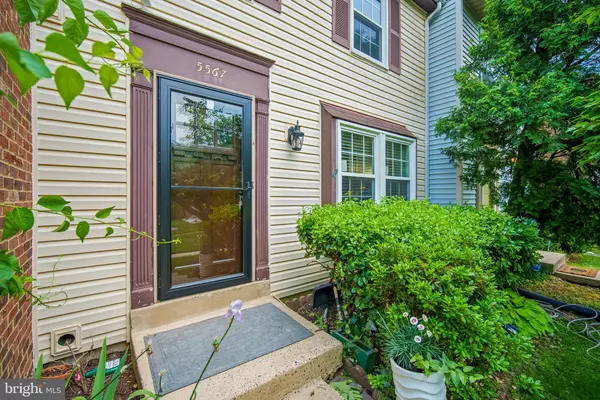$520,000
$470,000
10.6%For more information regarding the value of a property, please contact us for a free consultation.
5567 MACDUFF CT Fairfax, VA 22032
3 Beds
4 Baths
1,220 SqFt
Key Details
Sold Price $520,000
Property Type Townhouse
Sub Type Interior Row/Townhouse
Listing Status Sold
Purchase Type For Sale
Square Footage 1,220 sqft
Price per Sqft $426
Subdivision Whitfield Green
MLS Listing ID VAFX1204312
Sold Date 07/07/21
Style Colonial
Bedrooms 3
Full Baths 3
Half Baths 1
HOA Fees $69/mo
HOA Y/N Y
Abv Grd Liv Area 1,220
Originating Board BRIGHT
Year Built 1984
Annual Tax Amount $4,168
Tax Year 2020
Lot Size 1,500 Sqft
Acres 0.03
Property Description
Spectacular! 3 level 3 bedroom 3.5 bath townhome with walk up to a private fenced yard in Robinson school pyramid featuring hard floors on main and upper levels. Center open staircase. Living room with built-in shelving, modern electric feature fireplace, and gorgeous exposed beam. Separate Dining area off kitchen. Kitchen with tons of cabinets and countertop space. The main level also includes a half bathroom. Upstairs Bright primary bedroom with renovated bathroom. Two additional upper-level bedrooms and renovated full hall bathroom. The finished walkup basement has a family room, renovated full bathroom, and a separate room that could be used as an office, den, or extra storage. Huge laundry area. Walk to tot lot/playground. Convenient to Trail system for biking, walking or running. Minutes to George Mason University, close to several shopping centers, restaurants, stores, and Burke Target is only one block away! Walk to Burke VRE and commuter bus lines! Close to Swim Club, parks, and area amenities!
Location
State VA
County Fairfax
Zoning 180
Rooms
Other Rooms Living Room, Dining Room, Primary Bedroom, Bedroom 2, Bedroom 3, Kitchen, Family Room
Basement Fully Finished, Walkout Stairs
Interior
Interior Features Dining Area, Floor Plan - Traditional, Kitchen - Table Space, Primary Bath(s), Chair Railings
Hot Water Electric
Heating Forced Air
Cooling Central A/C
Fireplaces Number 1
Fireplaces Type Electric
Equipment Built-In Microwave, Dishwasher, Washer, Dryer, Stove, Refrigerator, Icemaker
Fireplace Y
Appliance Built-In Microwave, Dishwasher, Washer, Dryer, Stove, Refrigerator, Icemaker
Heat Source Electric
Exterior
Parking On Site 2
Fence Rear
Waterfront N
Water Access N
Roof Type Asphalt
Accessibility None
Garage N
Building
Story 3
Sewer Public Sewer
Water Public
Architectural Style Colonial
Level or Stories 3
Additional Building Above Grade, Below Grade
Structure Type Dry Wall
New Construction N
Schools
Elementary Schools Bonnie Brae
Middle Schools Robinson Secondary School
High Schools Robinson Secondary School
School District Fairfax County Public Schools
Others
HOA Fee Include Snow Removal,Trash
Senior Community No
Tax ID 0772 18 0043
Ownership Fee Simple
SqFt Source Assessor
Security Features Smoke Detector
Special Listing Condition Standard
Read Less
Want to know what your home might be worth? Contact us for a FREE valuation!
Our team is ready to help you sell your home for the highest possible price ASAP

Bought with Shiang Kung • Fairfax Realty Select






