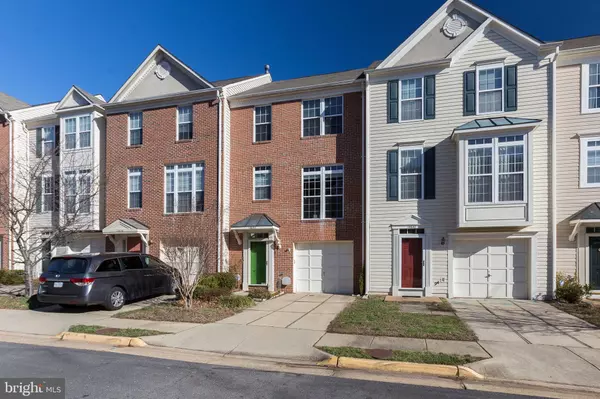$475,000
$449,900
5.6%For more information regarding the value of a property, please contact us for a free consultation.
14644 THERA WAY Centreville, VA 20120
3 Beds
3 Baths
1,458 SqFt
Key Details
Sold Price $475,000
Property Type Townhouse
Sub Type Interior Row/Townhouse
Listing Status Sold
Purchase Type For Sale
Square Footage 1,458 sqft
Price per Sqft $325
Subdivision Woodgate Crossing
MLS Listing ID VAFX1180358
Sold Date 04/01/21
Style Colonial
Bedrooms 3
Full Baths 2
Half Baths 1
HOA Fees $121/mo
HOA Y/N Y
Abv Grd Liv Area 1,458
Originating Board BRIGHT
Year Built 1998
Annual Tax Amount $4,339
Tax Year 2021
Lot Size 1,600 Sqft
Acres 0.04
Property Description
Beautiful 3 level brick garage townhome with 3 bedroom, 2.5 bath in Centreville Va. This home features gorgeous hardwood floors through out. 2 story foyer, Large Eat-in gourmet kitchen with stainless steel appliances and 42 inch cabinets. Granite countertops tops, island and breakfast bar. Natural light abounds throughout. Back yard is exquisitely landscaped. Lower level with fireplace and walkout to patio and fenced in backyard. Owner suite has vaulted ceilings and walk in closet, bath with large soaking tub, separate shower, double sinks. Conveniently located to shopping, Route 66 and 29. Community pool, tennis courts, tot lot/playground. This is a must see!
Location
State VA
County Fairfax
Zoning 308
Rooms
Main Level Bedrooms 3
Interior
Hot Water Natural Gas
Heating Central
Cooling Central A/C
Flooring Hardwood
Fireplaces Number 1
Equipment Cooktop, Dishwasher, Disposal, Dryer - Electric, Washer
Appliance Cooktop, Dishwasher, Disposal, Dryer - Electric, Washer
Heat Source Natural Gas
Laundry Lower Floor
Exterior
Garage Garage - Front Entry
Garage Spaces 1.0
Water Access N
Roof Type Shingle
Accessibility None
Attached Garage 1
Total Parking Spaces 1
Garage Y
Building
Story 3
Sewer Public Sewer
Water Public
Architectural Style Colonial
Level or Stories 3
Additional Building Above Grade, Below Grade
Structure Type Dry Wall
New Construction N
Schools
School District Fairfax County Public Schools
Others
Senior Community No
Tax ID 0543 24 0074
Ownership Fee Simple
SqFt Source Assessor
Acceptable Financing Cash, Conventional, FHA, VA
Listing Terms Cash, Conventional, FHA, VA
Financing Cash,Conventional,FHA,VA
Special Listing Condition Standard
Read Less
Want to know what your home might be worth? Contact us for a FREE valuation!
Our team is ready to help you sell your home for the highest possible price ASAP

Bought with Michael I Putnam • RE/MAX Executives






