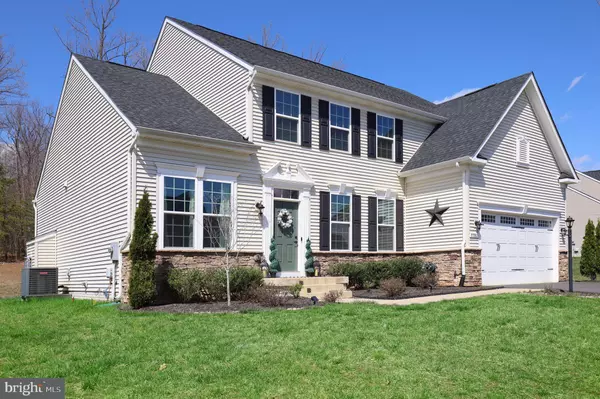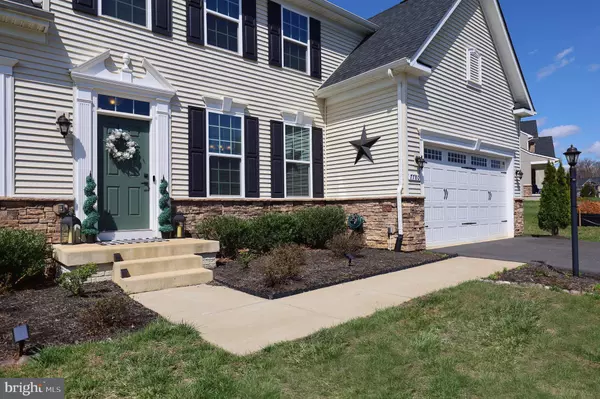$765,000
$745,000
2.7%For more information regarding the value of a property, please contact us for a free consultation.
7780 WARRENTON CHASE DR Warrenton, VA 20187
4 Beds
3 Baths
3,478 SqFt
Key Details
Sold Price $765,000
Property Type Single Family Home
Sub Type Detached
Listing Status Sold
Purchase Type For Sale
Square Footage 3,478 sqft
Price per Sqft $219
Subdivision Warrenton Chase
MLS Listing ID VAFQ2003890
Sold Date 05/13/22
Style Colonial
Bedrooms 4
Full Baths 2
Half Baths 1
HOA Fees $125/mo
HOA Y/N Y
Abv Grd Liv Area 2,712
Originating Board BRIGHT
Year Built 2018
Annual Tax Amount $5,306
Tax Year 2021
Lot Size 0.582 Acres
Acres 0.58
Property Description
This Home is almost Brand New! Built in 2018 with gorgeous hardwood floors flowing throughout the main level with each room being sun-filled, spacious and inviting. Whether it's curling up by the fire in the Great Room or spending time in the Kitchen, the fabulous open design provides wonderful gathering spots for family and friends. It even has a home Office for working remotely, and youll love the large open gourmet Kitchen with oversized island featuring granite countertops, beautiful cabinetry and stainless-steel appliances. Upstairs is a Primary Bedroom suite with a large walk-in closet, oversized shower and two vanities. Plus there are 3 more generous-sized bedrooms, another full bathroom with a double vanity and a laundry room. The lower level has a large Recreation Room and a large storage room.Step outside to your expansive backyard over acre in size with a private, wooded view. Just 1.5 miles to the center of town for shopping and restaurants galore and situated in a wonderful community with a pool, tennis courts and tot lots. Dont miss out on this great home with quick, access to commuting routes!
Location
State VA
County Fauquier
Zoning R1
Rooms
Other Rooms Dining Room, Primary Bedroom, Bedroom 2, Bedroom 3, Bedroom 4, Kitchen, Foyer, Breakfast Room, Great Room, Laundry, Office, Recreation Room, Storage Room, Bathroom 2, Primary Bathroom, Half Bath
Basement Sump Pump, Partially Finished, Rough Bath Plumb
Interior
Interior Features Ceiling Fan(s), Kitchen - Island, Window Treatments
Hot Water Natural Gas
Heating Heat Pump(s)
Cooling Ceiling Fan(s), Central A/C
Fireplaces Number 1
Fireplaces Type Gas/Propane
Equipment Built-In Microwave, Dishwasher, Disposal, Dryer, Icemaker, Oven - Self Cleaning, Refrigerator, Stainless Steel Appliances, Washer, Water Heater, Oven/Range - Gas
Fireplace Y
Window Features Double Pane,Vinyl Clad
Appliance Built-In Microwave, Dishwasher, Disposal, Dryer, Icemaker, Oven - Self Cleaning, Refrigerator, Stainless Steel Appliances, Washer, Water Heater, Oven/Range - Gas
Heat Source Natural Gas
Exterior
Parking Features Garage - Front Entry, Garage Door Opener
Garage Spaces 4.0
Amenities Available Pool - Outdoor, Tennis Courts, Tot Lots/Playground
Water Access N
View Trees/Woods
Accessibility None
Attached Garage 2
Total Parking Spaces 4
Garage Y
Building
Lot Description Landscaping, Backs to Trees
Story 3
Foundation Slab
Sewer Public Sewer
Water Public
Architectural Style Colonial
Level or Stories 3
Additional Building Above Grade, Below Grade
New Construction N
Schools
Elementary Schools P.B. Smith
Middle Schools Warrenton
High Schools Kettle Run
School District Fauquier County Public Schools
Others
HOA Fee Include Common Area Maintenance,Snow Removal,Trash
Senior Community No
Tax ID 6994-02-5371
Ownership Fee Simple
SqFt Source Assessor
Special Listing Condition Standard
Read Less
Want to know what your home might be worth? Contact us for a FREE valuation!
Our team is ready to help you sell your home for the highest possible price ASAP

Bought with Frances C Bissett • Keller Williams Capital Properties






