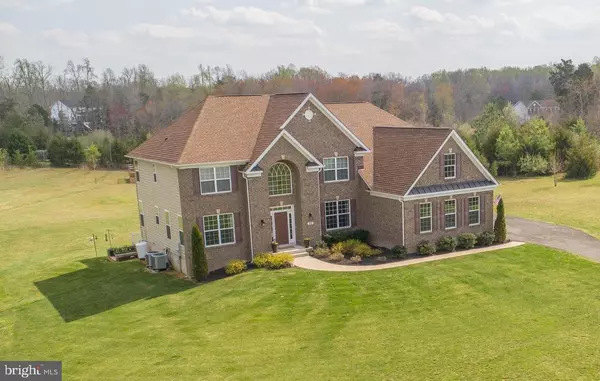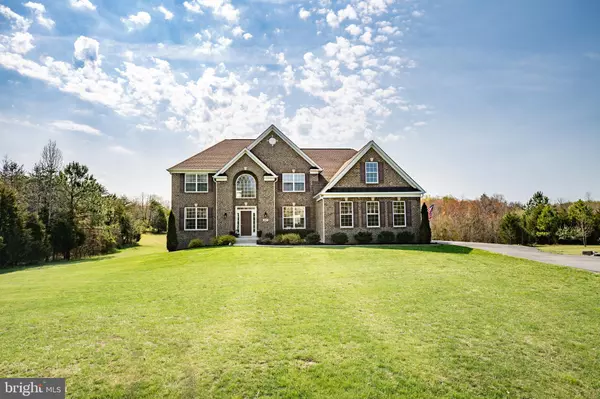$805,000
$785,000
2.5%For more information regarding the value of a property, please contact us for a free consultation.
80 RHONDA CT Stafford, VA 22556
5 Beds
5 Baths
5,966 SqFt
Key Details
Sold Price $805,000
Property Type Single Family Home
Sub Type Detached
Listing Status Sold
Purchase Type For Sale
Square Footage 5,966 sqft
Price per Sqft $134
Subdivision Poplar Estates
MLS Listing ID VAST230894
Sold Date 06/15/21
Style Traditional,Colonial
Bedrooms 5
Full Baths 4
Half Baths 1
HOA Fees $55/qua
HOA Y/N Y
Abv Grd Liv Area 4,016
Originating Board BRIGHT
Year Built 2014
Annual Tax Amount $6,067
Tax Year 2020
Lot Size 3.107 Acres
Acres 3.11
Property Description
MOVE-IN_READY Stunning home in sought after school district on 3+acres with Xfinity internet. You've been waiting for this home to hit the market and it's now here: open floor plan with hardwood floors with formal living and dining rooms flanking the two story foyer with dual staircase. A home office is located on the main level with beautiful views of the backyard. The HUGE Family room features a stone fireplace. The Gourmet kitchen is a dream with large table space, miles of granite counter tops, stainless steel appliances, double wall ovens and walk-in pantry. Off the kitchen is a sunroom that leads out onto the beautiful, multi-tiered composite deck which has been built for entertaining. Upstairs, the master suite is enormous with a sitting room, walk-in closets and a luxurious master bath with large tub, tiled shower, water closet and dual vanities. The Guest Suite features a walk-in closet and full bath of its own. Two additional bedrooms feature large closets and a Jack & Jill bath. The lower level is finished with a 5th bedroom, full bathroom, family room, second home office, media room and game room. The yard is open and flat: perfect for playing in the yard or gardening. This house is picture perfect-your dream awaits.
Location
State VA
County Stafford
Zoning A1
Rooms
Other Rooms Living Room, Dining Room, Kitchen, Family Room, Study, Sun/Florida Room, Laundry, Mud Room, Recreation Room, Storage Room, Media Room
Basement Full, Fully Finished, Walkout Stairs, Windows
Interior
Interior Features Breakfast Area, Butlers Pantry, Carpet, Ceiling Fan(s), Chair Railings, Crown Moldings, Dining Area, Double/Dual Staircase, Family Room Off Kitchen, Floor Plan - Open, Formal/Separate Dining Room, Intercom, Kitchen - Eat-In, Kitchen - Gourmet, Kitchen - Island, Kitchen - Table Space, Pantry, Primary Bath(s), Recessed Lighting, Upgraded Countertops, Walk-in Closet(s), Wood Floors
Hot Water Electric
Heating Heat Pump(s)
Cooling None
Equipment Built-In Microwave, Cooktop, Dishwasher, Disposal, Dryer, Exhaust Fan, Intercom, Oven - Wall, Oven - Double, Oven/Range - Gas, Range Hood, Refrigerator, Six Burner Stove, Stainless Steel Appliances, Washer, Water Heater
Appliance Built-In Microwave, Cooktop, Dishwasher, Disposal, Dryer, Exhaust Fan, Intercom, Oven - Wall, Oven - Double, Oven/Range - Gas, Range Hood, Refrigerator, Six Burner Stove, Stainless Steel Appliances, Washer, Water Heater
Heat Source Electric
Exterior
Exterior Feature Deck(s)
Parking Features Garage - Side Entry
Garage Spaces 3.0
Utilities Available Cable TV, Propane
Water Access N
Accessibility None
Porch Deck(s)
Attached Garage 3
Total Parking Spaces 3
Garage Y
Building
Story 3
Sewer Septic Exists
Water Public
Architectural Style Traditional, Colonial
Level or Stories 3
Additional Building Above Grade, Below Grade
New Construction N
Schools
Elementary Schools Margaret Brent
Middle Schools Rodney Thompson
High Schools Mountain View
School District Stafford County Public Schools
Others
Senior Community No
Tax ID 27-P-2- -71
Ownership Fee Simple
SqFt Source Assessor
Special Listing Condition Standard
Read Less
Want to know what your home might be worth? Contact us for a FREE valuation!
Our team is ready to help you sell your home for the highest possible price ASAP

Bought with Kendell A Walker • Redfin Corporation






