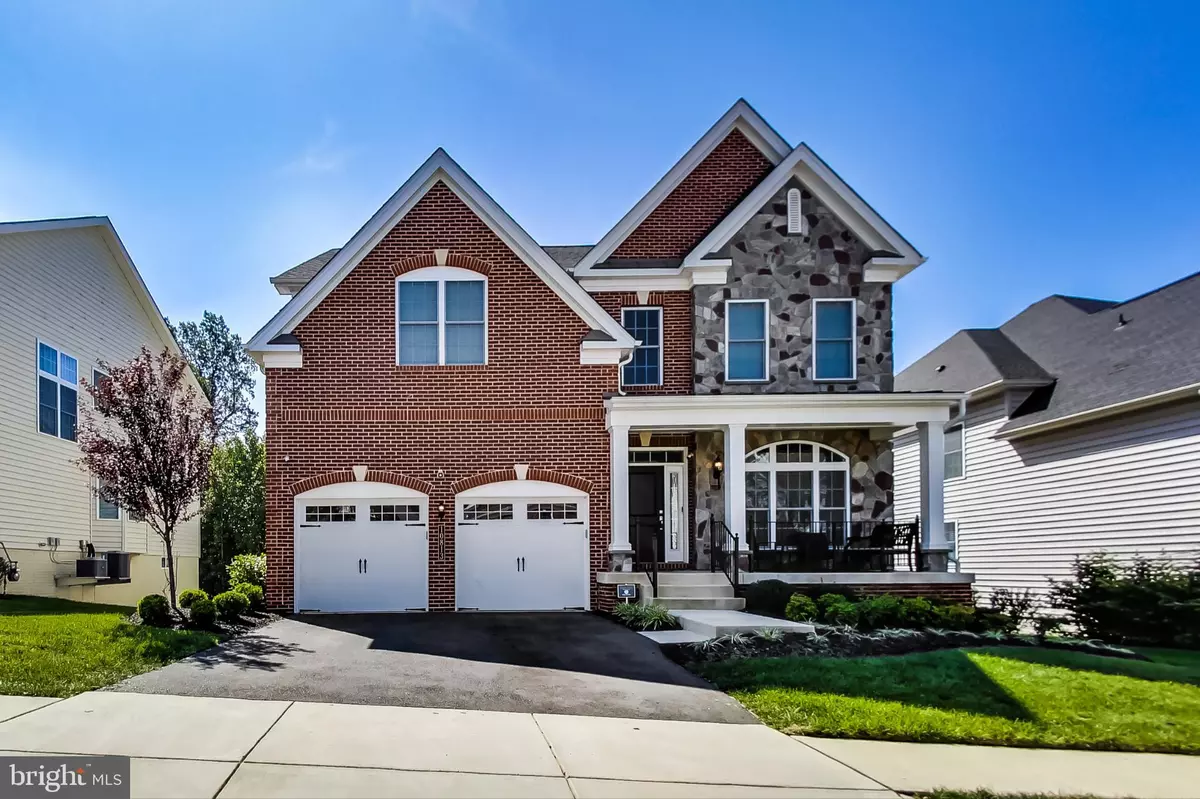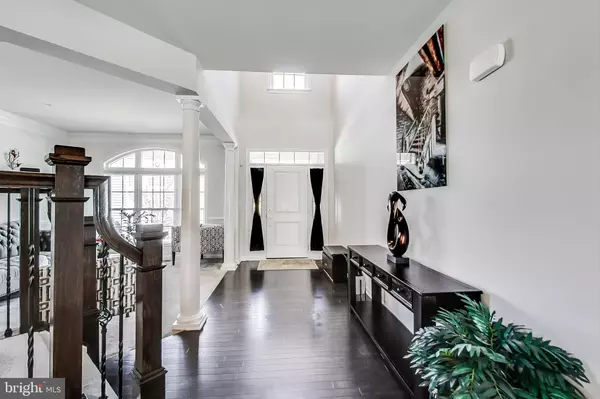$736,000
$736,000
For more information regarding the value of a property, please contact us for a free consultation.
10813 FLYING CHANGE CT Upper Marlboro, MD 20772
4 Beds
5 Baths
3,469 SqFt
Key Details
Sold Price $736,000
Property Type Single Family Home
Sub Type Detached
Listing Status Sold
Purchase Type For Sale
Square Footage 3,469 sqft
Price per Sqft $212
Subdivision Marlboro Ridge
MLS Listing ID MDPG2000025
Sold Date 11/19/21
Style Colonial
Bedrooms 4
Full Baths 3
Half Baths 2
HOA Fees $125/mo
HOA Y/N Y
Abv Grd Liv Area 3,469
Originating Board BRIGHT
Year Built 2018
Annual Tax Amount $8,218
Tax Year 2020
Lot Size 7,320 Sqft
Acres 0.17
Property Description
SHOWS LIKE A MODEL! THIS IS THE PERFECT 4BR 3 FULL BA WITH 2 1/2 BA HOME LOCATED in an EXCLUSIVE EQUESTRIAN RESORT-STYLE COMMUNITY, minutes from Andrews AFB and Washington, DC! Don't miss out on this 3 years old colonial that shows pride of the ownership and exquisite taste throughout. This beautiful 3,469 square foot home sits on a premium 7,320 square foot lot. The main level features crown molding, dining room with tray ceilings, spacious family room off the kitchen with a gas fireplace, gourmet kitchen with an island and dual ovens, granite countertops with backsplash, upgraded cabinetry and energy efficient stainless steel appliances, and main level office/study/den. The second level features a spacious and cozy master bedroom suite with a sitting room area and tray ceilings, large walk-in closets, luxurious master bathroom with upgraded tile and dual sinks. The lower level walk-out basement is fully finished with a 1/2 BA, media/game room, plenty of storage space, wet bar including a pool table. Sonos speaker system on all levels. Enjoy the spacious backyard with every aspect of outdoor living and low maintenance taken into consideration featuring a privacy fence and cozy gazebo along with new storage shed. Shed, gazebo and pool table all convey with property. The community has plenty of walking/jogging and horse trails, a community center featuring fitness center and outdoor pool that the whole family can enjoy and so much more. This home has all the BELLS & WHISTLES... A MUST SEE! Virtual tour available in MLS. Hurry, it won't last...
Location
State MD
County Prince Georges
Zoning RR
Rooms
Other Rooms Den
Basement Fully Finished
Interior
Interior Features Carpet, Air Filter System, Chair Railings, Crown Moldings, Combination Dining/Living, Combination Kitchen/Dining, Dining Area, Recessed Lighting, Sprinkler System, Stall Shower, Tub Shower, Walk-in Closet(s), Wet/Dry Bar
Hot Water Natural Gas
Heating Central
Cooling Central A/C
Fireplaces Type Stone
Equipment Built-In Microwave, Built-In Range, Cooktop, Dishwasher, Dryer - Front Loading, Energy Efficient Appliances, ENERGY STAR Clothes Washer, ENERGY STAR Dishwasher, ENERGY STAR Refrigerator, Exhaust Fan, Humidifier, Oven - Double, Oven - Wall, Oven/Range - Electric, Stainless Steel Appliances, Washer
Furnishings No
Fireplace Y
Window Features ENERGY STAR Qualified,Energy Efficient,Screens
Appliance Built-In Microwave, Built-In Range, Cooktop, Dishwasher, Dryer - Front Loading, Energy Efficient Appliances, ENERGY STAR Clothes Washer, ENERGY STAR Dishwasher, ENERGY STAR Refrigerator, Exhaust Fan, Humidifier, Oven - Double, Oven - Wall, Oven/Range - Electric, Stainless Steel Appliances, Washer
Heat Source Natural Gas
Laundry Main Floor
Exterior
Garage Garage - Front Entry
Garage Spaces 2.0
Fence Partially
Amenities Available Common Grounds, Exercise Room, Horse Trails, Jog/Walk Path, Party Room, Pool - Outdoor, Riding/Stables, Soccer Field, Tennis Courts, Tot Lots/Playground
Waterfront N
Water Access N
Accessibility 2+ Access Exits
Attached Garage 2
Total Parking Spaces 2
Garage Y
Building
Lot Description Landscaping
Story 3
Foundation Slab
Sewer Public Sewer
Water Public
Architectural Style Colonial
Level or Stories 3
Additional Building Above Grade, Below Grade
New Construction N
Schools
School District Prince George'S County Public Schools
Others
Pets Allowed Y
HOA Fee Include Management,Pool(s),Recreation Facility,Reserve Funds,Snow Removal,Trash,Common Area Maintenance
Senior Community No
Tax ID 17155527313
Ownership Fee Simple
SqFt Source Assessor
Security Features Electric Alarm,Smoke Detector,Sprinkler System - Indoor
Acceptable Financing Cash, Contract, Conventional, FHA
Horse Property Y
Horse Feature Horse Trails, Stable(s)
Listing Terms Cash, Contract, Conventional, FHA
Financing Cash,Contract,Conventional,FHA
Special Listing Condition Standard
Pets Description No Pet Restrictions
Read Less
Want to know what your home might be worth? Contact us for a FREE valuation!
Our team is ready to help you sell your home for the highest possible price ASAP

Bought with Gregory L Watkins • Taylor Properties






