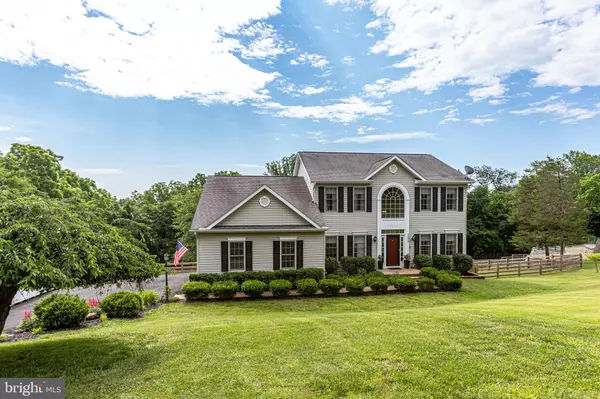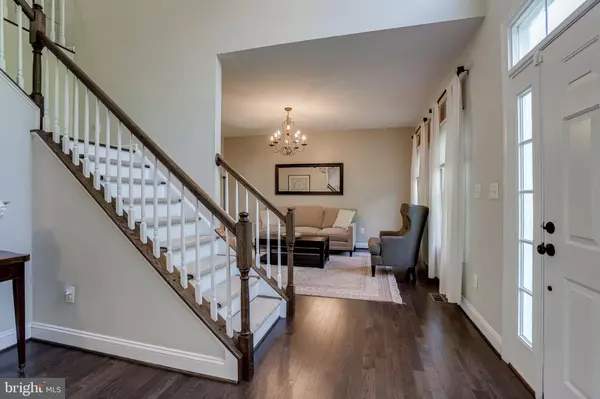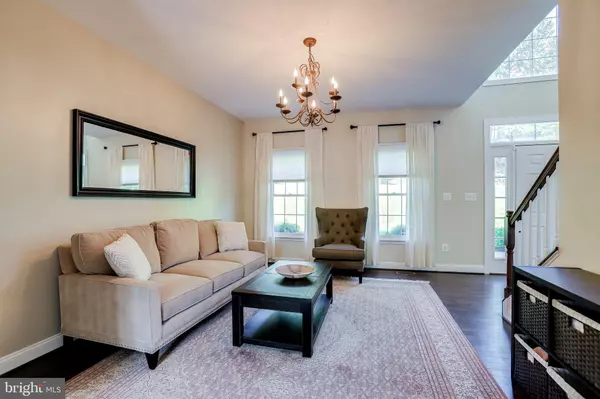$715,000
$725,000
1.4%For more information regarding the value of a property, please contact us for a free consultation.
7079 KELLY RD Warrenton, VA 20187
6 Beds
4 Baths
3,911 SqFt
Key Details
Sold Price $715,000
Property Type Single Family Home
Sub Type Detached
Listing Status Sold
Purchase Type For Sale
Square Footage 3,911 sqft
Price per Sqft $182
Subdivision Emerald Oaks
MLS Listing ID VAFQ2004990
Sold Date 07/29/22
Style Colonial
Bedrooms 6
Full Baths 3
Half Baths 1
HOA Y/N N
Abv Grd Liv Area 2,536
Originating Board BRIGHT
Year Built 1999
Annual Tax Amount $5,867
Tax Year 2022
Lot Size 1.108 Acres
Acres 1.11
Property Description
Peaceful and serene setting on over one acre lot (no HOA) in DC side of Warrenton! Three fully finished levels. Completely updated home with extensive renovations throughout! Six bedrooms (conventional septic percs for 4 bedrooms) and 3.5 bathrooms. Loads of light fill this home from the moment you step into the entry. New hardwoods on main level. Updated kitchen with white cabinets, replaced appliances and upgraded granite. Sunfilled family room w/vaulted ceiling and propane gas fireplace. Opens to large deck overlooking expansive backyard. Fully fenced rear yard. Upper level bedrooms all with built-in organizers in closets. Primary bedroom w/hardwoods floors. Recently renovated primary bath with large shower (dual heads), double vanity and new tile throughout. Lower level boasts family room, game area, kitchenette, two bedrooms & full bath. Walk out lot to expansive rear yard with firepit (furniture conveys) and shed with electric. Oversized two car side load garage. Many recent replacements on this home: Water Heater (2013), Washer and Dryer (2017), HVAC - Lower and Middle Level (2018), Main Kitchen Dishwasher (2019), Installed fence (Nov. 2019), Upgraded upstairs hallway bathroom (2020), HVAC - Upper Level (2021), Closet systems installed, hardwood floors installed throughout entire main level, front staircase, upstairs hallway, and primary (2021), Stair railings in foyer sanded and repainted to match new floors (2021), new primary bathroom with large double shower, additional linen closet, double vanity, pocket door with floor length mirror, and his/her closets (2021), new and expanded asphalt driveway, all new window treatments, freshly painted including basement walls and ceiling (2019-2022), Freshly landscaped front of house (2019-2022), Deck sanded and stained (2022). Come and enjoy all of what Warrenton has to offer yet so close to Gainesville! Bucolic setting but close to commuter routes, shopping, schools, healthcare, wineries, parks and more!
Location
State VA
County Fauquier
Zoning R1
Rooms
Other Rooms Dining Room, Primary Bedroom, Sitting Room, Bedroom 2, Bedroom 3, Bedroom 4, Bedroom 5, Kitchen, Game Room, Family Room, Laundry, Office, Recreation Room, Bedroom 6, Bathroom 2, Primary Bathroom, Half Bath
Basement Fully Finished, Outside Entrance, Side Entrance, Walkout Level, Windows
Interior
Interior Features Ceiling Fan(s), Combination Dining/Living, Chair Railings, Crown Moldings, Family Room Off Kitchen, Floor Plan - Open, Formal/Separate Dining Room, Kitchen - Eat-In, Kitchen - Island, Kitchen - Table Space, Pantry, Recessed Lighting, Kitchenette, Tub Shower, Upgraded Countertops, Walk-in Closet(s), Window Treatments, Wood Floors
Hot Water Propane
Heating Forced Air
Cooling Central A/C
Flooring Ceramic Tile, Carpet, Hardwood, Luxury Vinyl Plank
Fireplaces Number 1
Fireplaces Type Gas/Propane, Fireplace - Glass Doors, Mantel(s)
Equipment Built-In Microwave, Dishwasher, Dryer, Exhaust Fan, Extra Refrigerator/Freezer, Icemaker, Oven/Range - Gas, Refrigerator, Stainless Steel Appliances, Washer, Water Heater
Fireplace Y
Window Features Double Pane,Palladian,Screens
Appliance Built-In Microwave, Dishwasher, Dryer, Exhaust Fan, Extra Refrigerator/Freezer, Icemaker, Oven/Range - Gas, Refrigerator, Stainless Steel Appliances, Washer, Water Heater
Heat Source Propane - Owned, Electric
Laundry Main Floor, Dryer In Unit, Washer In Unit
Exterior
Exterior Feature Deck(s)
Parking Features Garage - Side Entry, Garage Door Opener
Garage Spaces 6.0
Fence Rear, Split Rail
Utilities Available Electric Available, Propane, Water Available
Water Access N
View Garden/Lawn, Trees/Woods
Roof Type Asphalt
Street Surface Black Top
Accessibility None
Porch Deck(s)
Road Frontage City/County
Attached Garage 2
Total Parking Spaces 6
Garage Y
Building
Lot Description Backs to Trees, Landscaping, Private, SideYard(s)
Story 3
Foundation Concrete Perimeter
Sewer On Site Septic, Gravity Sept Fld, Perc Approved Septic, Septic < # of BR
Water Public, Well
Architectural Style Colonial
Level or Stories 3
Additional Building Above Grade, Below Grade
Structure Type 2 Story Ceilings,9'+ Ceilings,Vaulted Ceilings
New Construction N
Schools
Elementary Schools C. Hunter Ritchie
Middle Schools Auburn
High Schools Kettle Run
School District Fauquier County Public Schools
Others
Senior Community No
Tax ID 7905-55-3702
Ownership Fee Simple
SqFt Source Estimated
Security Features Main Entrance Lock,Monitored,Security System,Smoke Detector
Acceptable Financing Cash, Conventional, VA
Listing Terms Cash, Conventional, VA
Financing Cash,Conventional,VA
Special Listing Condition Standard
Read Less
Want to know what your home might be worth? Contact us for a FREE valuation!
Our team is ready to help you sell your home for the highest possible price ASAP

Bought with Joseph A. Dedekind • EXP Realty, LLC






