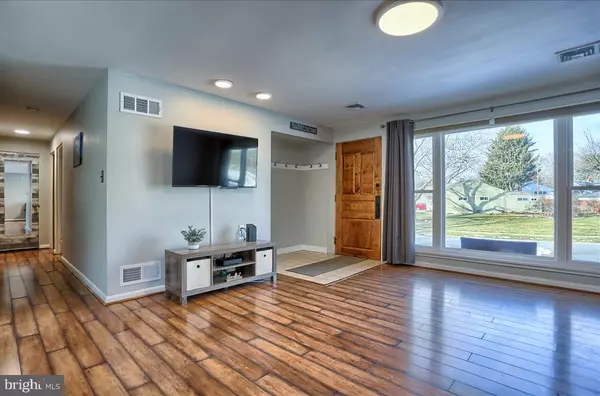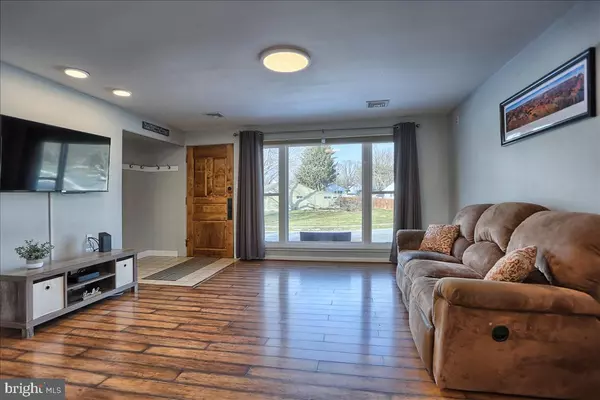$215,000
$209,900
2.4%For more information regarding the value of a property, please contact us for a free consultation.
2113 WENTWORTH DR Camp Hill, PA 17011
3 Beds
1 Bath
1,315 SqFt
Key Details
Sold Price $215,000
Property Type Single Family Home
Sub Type Detached
Listing Status Sold
Purchase Type For Sale
Square Footage 1,315 sqft
Price per Sqft $163
Subdivision Lower Allen Township
MLS Listing ID PACB2007840
Sold Date 03/11/22
Style Ranch/Rambler
Bedrooms 3
Full Baths 1
HOA Y/N N
Abv Grd Liv Area 1,315
Originating Board BRIGHT
Year Built 1954
Annual Tax Amount $2,680
Tax Year 2021
Lot Size 0.360 Acres
Acres 0.36
Property Description
Adorable and Affordable, one level living at it's best! Spacious and bright living room with optional natural gas fireplace, dining area combined with cute trendy kitchen has built-in microwave, dishwasher, refrigerator, smooth top range, laundry area with washer and dryer, cabinet space for storage. Additional room off kitchen could be family room, media room (already wired!) playroom or exercise room. Three spacious bedrooms with great closet space and updated full bath with tub/shower combo and linen closet. One bedroom has pull-down attic stairs leading and additional storage. Because there isn't a basement, the furnace is also in the attic. Gas forced air heat, gas hot water (new in 2020), central air. This home is located on one of the largest lots in the neighborhood - Great for summer enjoyment and entertaining. There's a patio area with lighting, raised garden bed, a fire pit area and tree swing. The off street parking and oversized 1 car garage are the icing on the cake! A great amount of storage, work bench, and still plenty of room for your car. The garage also has it's own electrical panel. An adorable and well maintained home with so much to offer. Close proximity to highway accesses, just minutes to shopping, restaurants, Harrisburg, Hershey and turnpike.
Location
State PA
County Cumberland
Area Lower Allen Twp (14413)
Zoning RESIDENTIAL
Rooms
Other Rooms Living Room, Dining Room, Bedroom 2, Bedroom 3, Kitchen, Family Room, Bedroom 1, Laundry, Bathroom 1
Main Level Bedrooms 3
Interior
Hot Water Natural Gas
Heating Forced Air
Cooling Central A/C
Fireplaces Number 1
Fireplaces Type Gas/Propane, Other
Equipment Built-In Microwave, Dishwasher, Disposal, Dryer, Refrigerator, Washer, Oven/Range - Electric
Fireplace Y
Appliance Built-In Microwave, Dishwasher, Disposal, Dryer, Refrigerator, Washer, Oven/Range - Electric
Heat Source Natural Gas
Laundry Main Floor
Exterior
Garage Additional Storage Area, Oversized
Garage Spaces 9.0
Fence Partially
Waterfront N
Water Access N
Accessibility Doors - Swing In
Road Frontage Boro/Township
Total Parking Spaces 9
Garage Y
Building
Story 1
Foundation Slab
Sewer Public Sewer
Water Public
Architectural Style Ranch/Rambler
Level or Stories 1
Additional Building Above Grade, Below Grade
New Construction N
Schools
High Schools Cedar Cliff
School District West Shore
Others
Senior Community No
Tax ID 13-23-0549-181
Ownership Fee Simple
SqFt Source Assessor
Security Features Security System
Acceptable Financing Cash, Conventional
Listing Terms Cash, Conventional
Financing Cash,Conventional
Special Listing Condition Standard
Read Less
Want to know what your home might be worth? Contact us for a FREE valuation!
Our team is ready to help you sell your home for the highest possible price ASAP

Bought with MICHAEL VOGEL • Century 21 Realty Services






