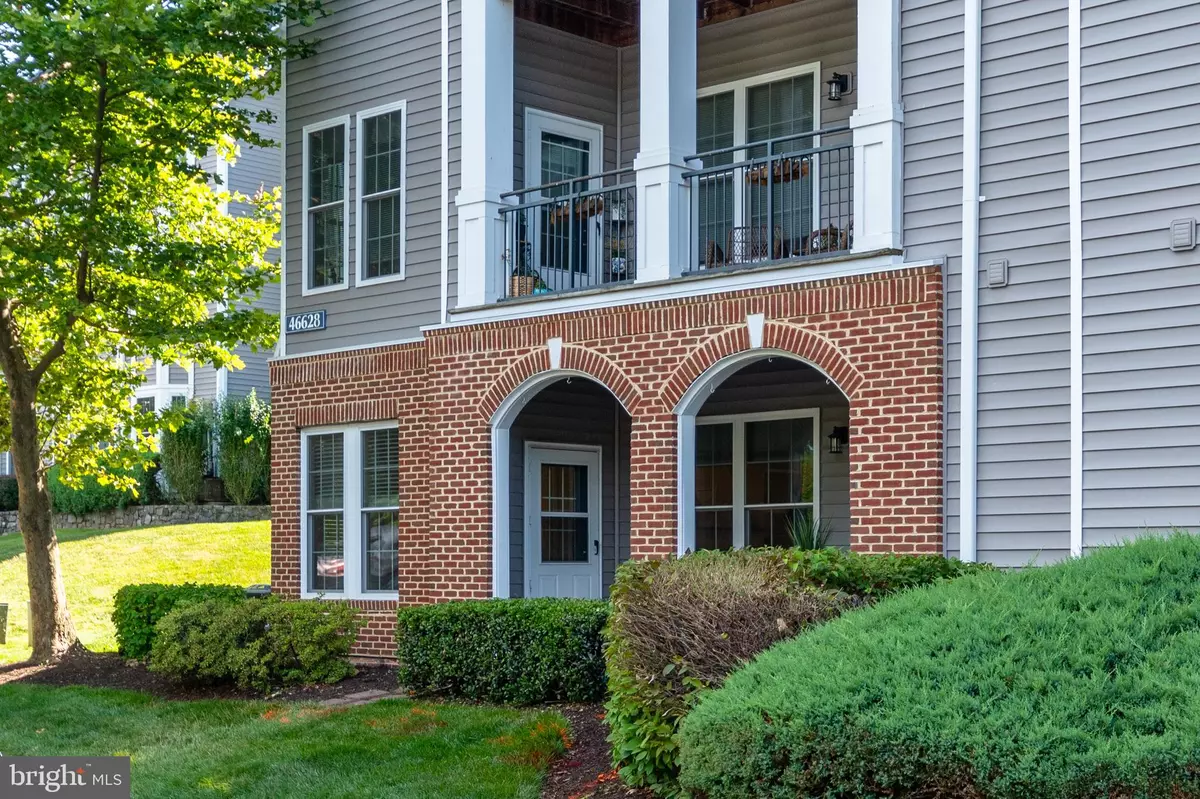$330,000
$330,000
For more information regarding the value of a property, please contact us for a free consultation.
46628 DRYSDALE TER #103 Sterling, VA 20165
2 Beds
2 Baths
1,138 SqFt
Key Details
Sold Price $330,000
Property Type Condo
Sub Type Condo/Co-op
Listing Status Sold
Purchase Type For Sale
Square Footage 1,138 sqft
Price per Sqft $289
Subdivision Riverbend At Cascades
MLS Listing ID VALO2001376
Sold Date 07/14/21
Style Other
Bedrooms 2
Full Baths 2
Condo Fees $342/mo
HOA Fees $3/ann
HOA Y/N Y
Abv Grd Liv Area 1,138
Originating Board BRIGHT
Year Built 1994
Annual Tax Amount $2,727
Tax Year 2021
Property Description
Beautifully updated 2 bed/2 bath condo in sought after RIVERBEND AT CASCADES community. You don't want to miss this well maintained sun filled home with 2 separate entrances into the unit. As you enter the unit, you are welcomed by a spacious open living area with recessed lighting and a gas fireplace with built ins. There is an inviting separate dining area and another breakfast nook inside the kitchen with room enough for a table and chairs. The bedrooms are carpeted with ceiling fans and ample closet space. Both the water heater and AC have recently been replaced. This community is conveniently located near Algonkian Park that includes trails, parks, golfing and the Potomac River access. Walk across the street to one of the Metro connector bus stations in Sterling, located at Our Lady of Hope. Other benefits of this condo are: separate laundry room that includes full size W/D & built in shelving, a storage room off of the outdoor patio and condo fees to include water, and on site community pool & fitness center. Easy to show.
Location
State VA
County Loudoun
Zoning 18
Rooms
Main Level Bedrooms 2
Interior
Interior Features Built-Ins, Ceiling Fan(s), Combination Dining/Living, Kitchen - Table Space, Window Treatments
Hot Water Natural Gas
Heating Central
Cooling Central A/C, Ceiling Fan(s)
Fireplaces Number 1
Equipment Built-In Microwave, Dishwasher, Disposal, Dryer, Oven/Range - Gas, Refrigerator, Washer
Fireplace Y
Appliance Built-In Microwave, Dishwasher, Disposal, Dryer, Oven/Range - Gas, Refrigerator, Washer
Heat Source Natural Gas
Exterior
Garage Spaces 2.0
Amenities Available Club House, Common Grounds, Exercise Room, Fitness Center, Jog/Walk Path, Party Room, Pool - Outdoor
Waterfront N
Water Access N
Accessibility None
Total Parking Spaces 2
Garage N
Building
Story 1
Unit Features Garden 1 - 4 Floors
Sewer Public Sewer
Water Public
Architectural Style Other
Level or Stories 1
Additional Building Above Grade, Below Grade
New Construction N
Schools
School District Loudoun County Public Schools
Others
HOA Fee Include Ext Bldg Maint,Common Area Maintenance,Pool(s),Sewer,Snow Removal,Trash,Water,Management,Parking Fee
Senior Community No
Tax ID 011453849007
Ownership Condominium
Special Listing Condition Standard
Read Less
Want to know what your home might be worth? Contact us for a FREE valuation!
Our team is ready to help you sell your home for the highest possible price ASAP

Bought with Aarti Sood • Redfin Corporation






