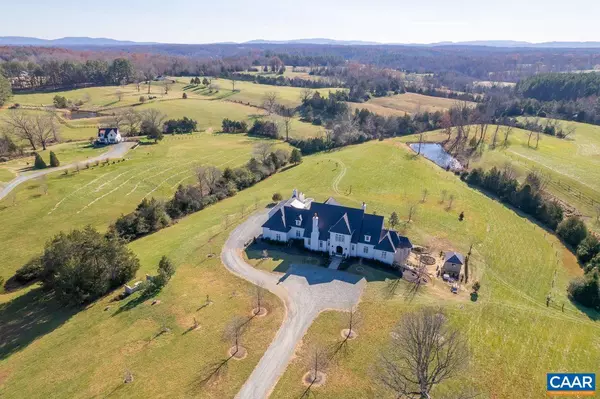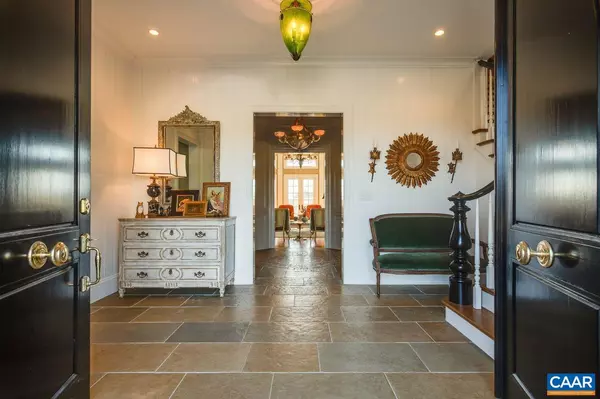$4,750,000
$4,950,000
4.0%For more information regarding the value of a property, please contact us for a free consultation.
4279 MILLINGTON RD Free Union, VA 22940
5 Beds
8 Baths
9,851 SqFt
Key Details
Sold Price $4,750,000
Property Type Single Family Home
Sub Type Detached
Listing Status Sold
Purchase Type For Sale
Square Footage 9,851 sqft
Price per Sqft $482
Subdivision Unknown
MLS Listing ID 626264
Sold Date 04/01/22
Style French
Bedrooms 5
Full Baths 7
Half Baths 1
HOA Y/N N
Abv Grd Liv Area 6,909
Originating Board CAAR
Year Built 2017
Annual Tax Amount $26,170
Tax Year 2022
Lot Size 46.240 Acres
Acres 46.24
Property Description
Brilliantly designed home on 45+ acres affording complete privacy and incredible views, overlooking a pastoral setting with mountain backdrop. This exquisitely built home features a classic white brick painted exterior, grand front door entry with brass hardware, oversized stone and marble fireplaces, and Albion Cabinetry throughout. Two full house generators. Every room displays the finest attention to detail. First floor features an octagonal central hall leading to the living room with 14' coffered ceilings and an open chef's kitchen. The formal dining room with carved marble fireplace mantel adjoins a wide butler's pantry with sink. The owner's suite has its own sitting room/office, spacious bathroom with soaking tub, separate vanities and makeup counter. The second floor has three bedrooms with en suite baths. A hall bath services the fourth bedroom, currently used as a playroom. The home office has its own en suite full bath, direct views to the outside vista, wet bar, fireplace and access to the second floor deck. The lower level has a home theater, wine room/cellar, and rec room. The guest house has its own entrance/driveway and offers an additional 3 beds/2.5 baths. Acreage has two ponds.,Quartz Counter,Wood Cabinets,Fireplace in Basement,Fireplace in Dining Room,Fireplace in Home Office,Fireplace in Living Room
Location
State VA
County Albemarle
Zoning R
Rooms
Other Rooms Living Room, Dining Room, Primary Bedroom, Kitchen, Family Room, Foyer, Laundry, Office, Recreation Room, Bonus Room, Primary Bathroom, Full Bath, Half Bath, Additional Bedroom
Basement Fully Finished, Full, Interior Access, Outside Entrance, Walkout Level, Windows
Main Level Bedrooms 1
Interior
Interior Features Skylight(s), Walk-in Closet(s), Wet/Dry Bar, Breakfast Area, Kitchen - Eat-In, Kitchen - Island, Pantry, Recessed Lighting, Wine Storage, Entry Level Bedroom, Primary Bath(s)
Heating Central
Cooling Central A/C
Flooring Hardwood, Stone
Fireplaces Number 3
Fireplaces Type Brick, Gas/Propane, Wood
Equipment Dryer, Washer, Dishwasher, Disposal, Oven - Double, Oven/Range - Gas, Microwave, Refrigerator, Oven - Wall
Fireplace Y
Window Features Casement,Transom
Appliance Dryer, Washer, Dishwasher, Disposal, Oven - Double, Oven/Range - Gas, Microwave, Refrigerator, Oven - Wall
Heat Source Propane - Owned
Exterior
Exterior Feature Deck(s), Patio(s)
Garage Other, Garage - Side Entry
Fence Partially
View Mountain, Pasture
Roof Type Metal
Accessibility None
Porch Deck(s), Patio(s)
Garage Y
Building
Lot Description Level, Private, Open, Sloping
Story 2
Foundation Block
Sewer Septic Exists
Water Well
Architectural Style French
Level or Stories 2
Additional Building Above Grade, Below Grade
Structure Type 9'+ Ceilings
New Construction N
Schools
Elementary Schools Meriwether Lewis
Middle Schools Henley
High Schools Western Albemarle
School District Albemarle County Public Schools
Others
Ownership Other
Security Features Carbon Monoxide Detector(s),Security System,Smoke Detector
Special Listing Condition Standard
Read Less
Want to know what your home might be worth? Contact us for a FREE valuation!
Our team is ready to help you sell your home for the highest possible price ASAP

Bought with TIM MICHEL • MCLEAN FAULCONER INC., REALTOR





