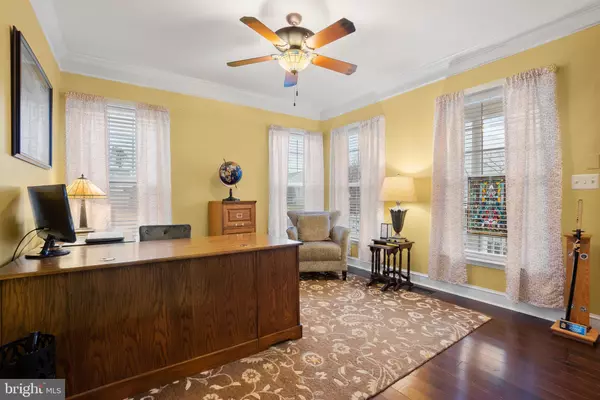$615,000
$629,000
2.2%For more information regarding the value of a property, please contact us for a free consultation.
76 LANSBERRY PARK DR Fredericksburg, VA 22405
5 Beds
3 Baths
4,013 SqFt
Key Details
Sold Price $615,000
Property Type Single Family Home
Sub Type Detached
Listing Status Sold
Purchase Type For Sale
Square Footage 4,013 sqft
Price per Sqft $153
Subdivision Crescent Valley
MLS Listing ID VAST2008060
Sold Date 03/25/22
Style Colonial,Traditional
Bedrooms 5
Full Baths 3
HOA Fees $45/mo
HOA Y/N Y
Abv Grd Liv Area 4,013
Originating Board BRIGHT
Year Built 2005
Annual Tax Amount $4,095
Tax Year 2021
Lot Size 0.603 Acres
Acres 0.6
Property Description
Looking for a new home that takes your breath away? Well here it is! Stunning Colonial in South Stafford. Four large bedrooms upstairs with large Master SUITE complete with sitting room, large walk-in closet, and large bathroom with walk-in shower! Overlook to family gallery with two-story ceilings with custom trimwork! Kitchen is a dream for entertaining or just enjoying a good meal. Separate dining room in addition to a large breakfast room lends even more space. Sunroom is currently being used as an adventure/bar area, but the options are endless! Speaking of options, the large basement is ready to finish into whatever type of space you need it to be! Outside is a beautiful handmade bridge over a lovely creek. We could go on, but you need to get a showing scheduled, so we will let the home speak for itself!
Seriously, what are you waiting for?
Location
State VA
County Stafford
Zoning R1
Rooms
Other Rooms Dining Room, Primary Bedroom, Sitting Room, Bedroom 2, Bedroom 3, Bedroom 4, Bedroom 5, Kitchen, Family Room, Library, Foyer, Sun/Florida Room, Laundry, Primary Bathroom
Basement Full, Unfinished
Main Level Bedrooms 1
Interior
Interior Features Additional Stairway, Bar, Breakfast Area, Carpet, Ceiling Fan(s), Chair Railings, Crown Moldings, Dining Area, Double/Dual Staircase, Entry Level Bedroom, Family Room Off Kitchen, Formal/Separate Dining Room, Kitchen - Eat-In, Kitchen - Efficiency, Kitchen - Gourmet, Kitchen - Island, Kitchen - Table Space, Pantry, Primary Bath(s), Soaking Tub, Stall Shower, Upgraded Countertops, Walk-in Closet(s), Window Treatments, Wood Floors
Hot Water Natural Gas
Heating Central
Cooling Central A/C
Fireplaces Number 1
Fireplaces Type Gas/Propane
Equipment Dishwasher, Disposal, Dryer, Microwave, Oven - Wall, Oven - Double, Refrigerator, Washer, Cooktop
Fireplace Y
Appliance Dishwasher, Disposal, Dryer, Microwave, Oven - Wall, Oven - Double, Refrigerator, Washer, Cooktop
Heat Source Natural Gas
Laundry Main Floor
Exterior
Parking Features Garage - Front Entry, Garage Door Opener
Garage Spaces 2.0
Water Access N
Roof Type Architectural Shingle
Accessibility None
Attached Garage 2
Total Parking Spaces 2
Garage Y
Building
Story 3
Foundation Other
Sewer Public Sewer
Water Public
Architectural Style Colonial, Traditional
Level or Stories 3
Additional Building Above Grade, Below Grade
New Construction N
Schools
School District Stafford County Public Schools
Others
Senior Community No
Tax ID 54RR 43
Ownership Fee Simple
SqFt Source Assessor
Special Listing Condition Standard
Read Less
Want to know what your home might be worth? Contact us for a FREE valuation!
Our team is ready to help you sell your home for the highest possible price ASAP

Bought with NADER HOMOS • Keller Williams Realty/Lee Beaver & Assoc.






