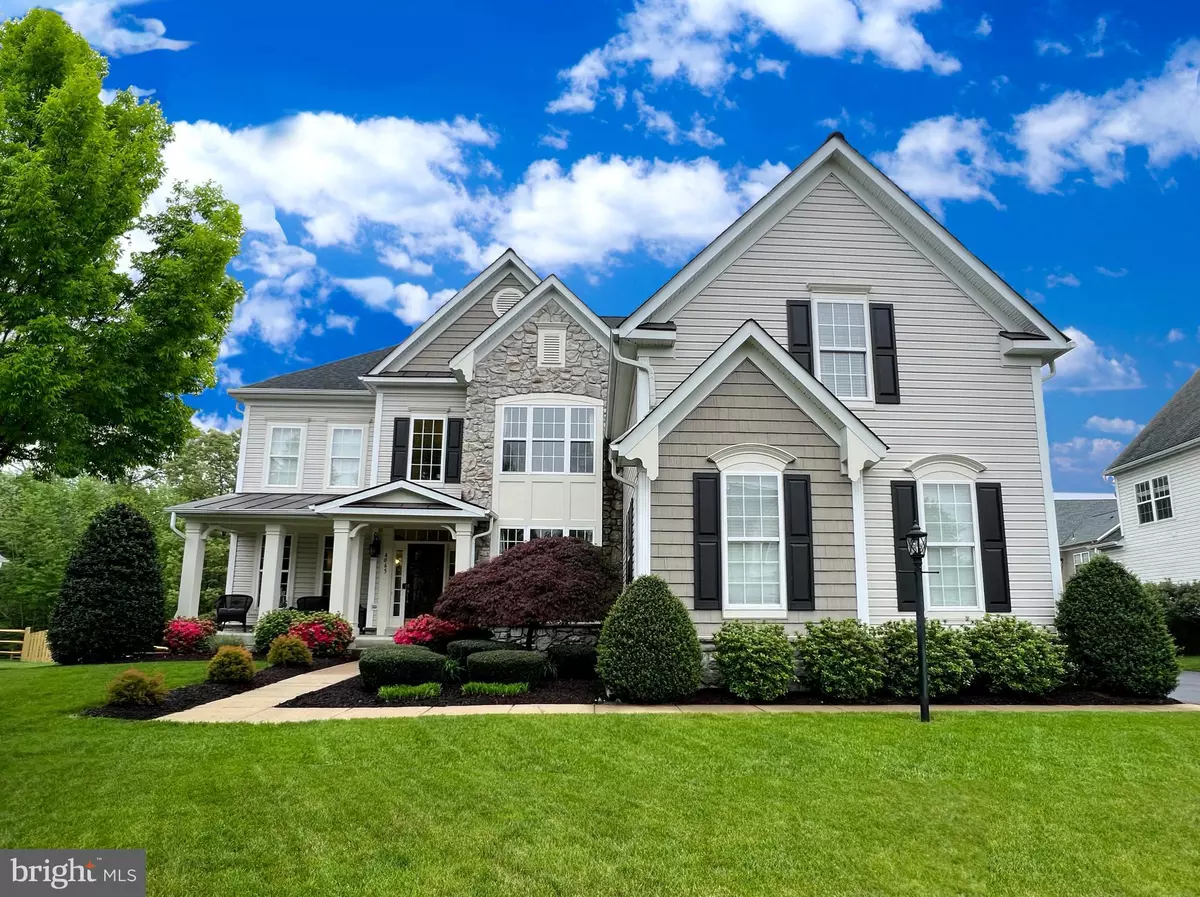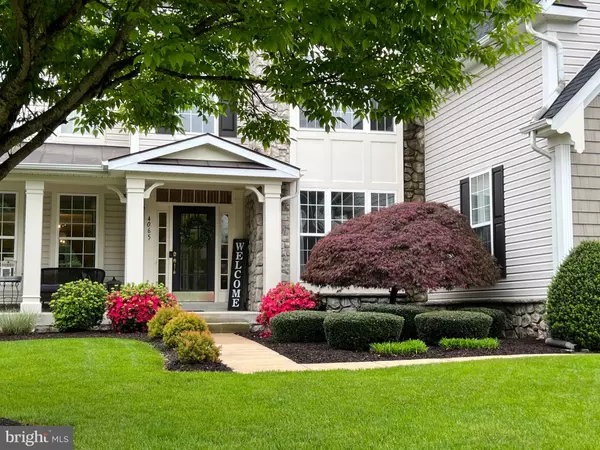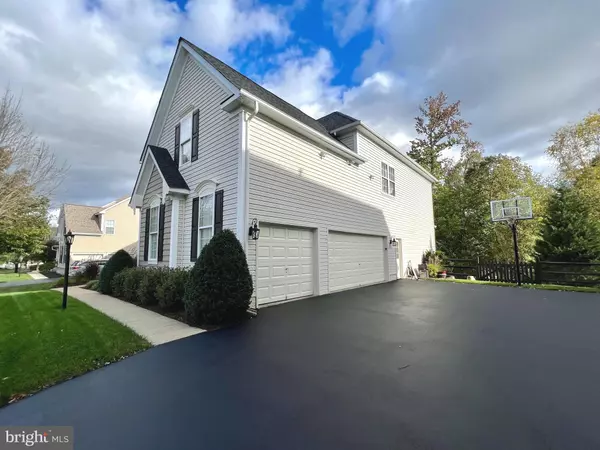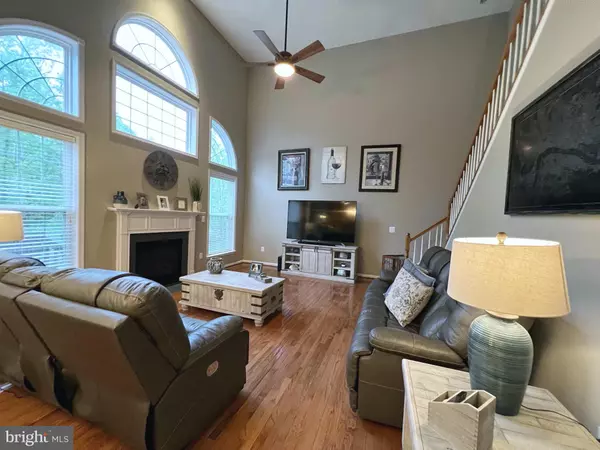$850,000
$884,990
4.0%For more information regarding the value of a property, please contact us for a free consultation.
4065 SHRAYER CT Warrenton, VA 20187
4 Beds
4 Baths
5,352 SqFt
Key Details
Sold Price $850,000
Property Type Single Family Home
Sub Type Detached
Listing Status Sold
Purchase Type For Sale
Square Footage 5,352 sqft
Price per Sqft $158
Subdivision Vint Hill
MLS Listing ID VAFQ2004524
Sold Date 06/10/22
Style Colonial
Bedrooms 4
Full Baths 3
Half Baths 1
HOA Fees $35/mo
HOA Y/N Y
Abv Grd Liv Area 3,936
Originating Board BRIGHT
Year Built 2005
Annual Tax Amount $7,646
Tax Year 2021
Lot Size 0.282 Acres
Acres 0.28
Property Description
Welcome to the serenity of Vint Hill living! Interior photos will be posted this afternoon. This impeccably maintained home offers over 5,600 sq feet of quiet casual living. The two story foyer with wood staircase and custom lighting welcomes your guests. You'll fall in love with the two-story palladian windows in the great room with fireplace, second staircase and open floor plan to the gourmet kitchen. The expansive kitchen offers 42” maple cabinets over beautiful granite counters, a large center island, stainless steel appliances and double ovens that are ideal for hosting large family gatherings. The morning room extends the open floor plan with an area for casual dining, a breakfast bar or a place to enjoy the view of the beautifully landscaped yard & maple trees from the french doors & windows that stream an abundance of natural light. Relax and let the sprinkler/irrigation system do all the work.
At the end of the day retreat to the fabulous master suite with a sitting room that’s perfect for a quiet hour of reading or take time to relax in your spa bath with an oversized soaking tub. Master has wider planked wood flooring, two walk-in closets, tray ceiling and on-suite with dual vanity, separate shower and private linen closet. The upper level also offers a second full bath, generously sized guest rooms and a bright airy mezzanine with hardwood flooring overlooking the family room and foyer.
Looking to work from home? This home offers a main level study or an area for creating your masterpiece crafts. Lower level offers 1,400 sq ft of finished living space that includes a full bath, engineered wood flooring, open rec room area, workout room, entertaining area with wet bar, storage room and double french doors that open to stairs that lead to the fully fenced backyard. Prime lot that backs to trees, common area and walking path. The home offers dual zoned heating and cooling. New HVAC condensing units (2012 & 2018). Additional Updates & Upgrades; 3 Car Garage, New Roof (2018), Neutral Paint (2021), Attic Insulation (2021), Fence Re-stained (2021), Painted Outdoor Trim (2021), Hardwood Great Room & Master (2020)
Just 20 minutes from the Broad Run VRE. Minutes from retail shops & Wegmans. The Vint Hill community area offers walking trails, a dog park restaurants, Old Bust Head Brewery and the Vint Hill Craft winery.
Location
State VA
County Fauquier
Zoning PR
Rooms
Basement Walkout Stairs, Rear Entrance, Partially Finished, Connecting Stairway, Daylight, Partial, Outside Entrance
Interior
Interior Features Additional Stairway, Attic, Breakfast Area, Ceiling Fan(s), Crown Moldings, Family Room Off Kitchen, Floor Plan - Open, Formal/Separate Dining Room, Kitchen - Gourmet, Kitchen - Island, Kitchen - Table Space, Pantry, Soaking Tub, Sprinkler System, Wet/Dry Bar, Wood Floors
Hot Water Natural Gas
Heating Heat Pump(s)
Cooling Central A/C, Ceiling Fan(s)
Flooring Hardwood, Partially Carpeted, Engineered Wood, Ceramic Tile
Fireplaces Number 1
Equipment Built-In Microwave, Cooktop, Disposal, Dishwasher, Oven - Double, Oven - Wall, Refrigerator, Icemaker, Washer, Dryer
Furnishings No
Window Features Bay/Bow,Palladian
Appliance Built-In Microwave, Cooktop, Disposal, Dishwasher, Oven - Double, Oven - Wall, Refrigerator, Icemaker, Washer, Dryer
Heat Source Natural Gas
Laundry Main Floor
Exterior
Exterior Feature Deck(s), Porch(es)
Parking Features Garage - Side Entry, Garage Door Opener, Inside Access
Garage Spaces 7.0
Fence Partially, Rear, Split Rail, Wood, Other
Amenities Available Common Grounds, Jog/Walk Path
Water Access N
View Trees/Woods
Roof Type Asphalt,Copper
Accessibility None
Porch Deck(s), Porch(es)
Attached Garage 3
Total Parking Spaces 7
Garage Y
Building
Lot Description Backs to Trees, Cul-de-sac, Front Yard, Landscaping, No Thru Street, Level, Backs - Open Common Area
Story 3
Foundation Concrete Perimeter
Sewer Public Sewer
Water Public
Architectural Style Colonial
Level or Stories 3
Additional Building Above Grade, Below Grade
Structure Type 9'+ Ceilings,2 Story Ceilings,Tray Ceilings
New Construction N
Schools
Elementary Schools Greenville
Middle Schools Auburn
High Schools Kettle Run
School District Fauquier County Public Schools
Others
Senior Community No
Tax ID 7915-94-5737
Ownership Fee Simple
SqFt Source Assessor
Security Features Non-Monitored,Security System,Smoke Detector
Acceptable Financing Cash, Conventional, FHA, VA
Horse Property N
Listing Terms Cash, Conventional, FHA, VA
Financing Cash,Conventional,FHA,VA
Special Listing Condition Standard
Read Less
Want to know what your home might be worth? Contact us for a FREE valuation!
Our team is ready to help you sell your home for the highest possible price ASAP

Bought with Stephen J Kott • Ross Real Estate






