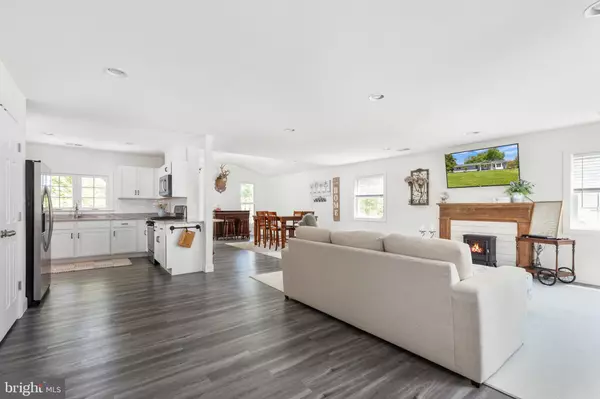$555,000
$555,000
For more information regarding the value of a property, please contact us for a free consultation.
717 BEAR WALLOW RD Warrenton, VA 20186
3 Beds
4 Baths
2,128 SqFt
Key Details
Sold Price $555,000
Property Type Single Family Home
Sub Type Detached
Listing Status Sold
Purchase Type For Sale
Square Footage 2,128 sqft
Price per Sqft $260
Subdivision Four Views
MLS Listing ID VAFQ2004534
Sold Date 06/27/22
Style Ranch/Rambler
Bedrooms 3
Full Baths 3
Half Baths 1
HOA Y/N N
Abv Grd Liv Area 1,750
Originating Board BRIGHT
Year Built 1965
Annual Tax Amount $4,986
Tax Year 2022
Lot Size 0.818 Acres
Acres 0.82
Property Description
The best of the best on Bear Wallow! Completely Renovated and Move-in Ready! New roof, New HVAC, New Windows, New Flooring, New Bathrooms, New EVERYTHING! This home was completely redone in 2020 and has been beautifully maintained ever since. Master on main level. Lower level rec room or could be used as a bedroom. Three full bathrooms. Modern, open floor plan. Vaulted ceiling. Granite countertops, stainless steel appliances, large pantry. Not to mention- Convenient location, FANTASTIC YARD, and a one-car garage out back. Outdoor entertaining to your hearts content in the huge backyard (almost one acre!) and concrete patio with space for an outdoor kitchen/grilling area. This property is absolutely gorgeous. You wont want to miss it! Come and see for yourself- before it is gone, gone, GONE! Offers will be reviewed as they are received (there is no deadline at this time). Bring your highest & best!
Location
State VA
County Fauquier
Zoning 15
Rooms
Other Rooms Living Room, Dining Room, Primary Bedroom, Bedroom 2, Bedroom 3, Kitchen, Laundry, Recreation Room, Primary Bathroom, Full Bath, Half Bath
Basement Fully Finished, Side Entrance, Walkout Stairs, Interior Access
Main Level Bedrooms 3
Interior
Interior Features Carpet, Ceiling Fan(s), Combination Dining/Living, Dining Area, Entry Level Bedroom, Floor Plan - Open, Pantry, Primary Bath(s), Stall Shower, Walk-in Closet(s), Other, Tub Shower
Hot Water Electric
Heating Central, Heat Pump(s)
Cooling Ceiling Fan(s), Central A/C
Flooring Luxury Vinyl Plank, Carpet
Equipment Built-In Microwave, Dishwasher, Disposal, Icemaker, Oven/Range - Gas, Refrigerator, Stainless Steel Appliances, Washer, Dryer - Front Loading, Washer - Front Loading
Fireplace N
Appliance Built-In Microwave, Dishwasher, Disposal, Icemaker, Oven/Range - Gas, Refrigerator, Stainless Steel Appliances, Washer, Dryer - Front Loading, Washer - Front Loading
Heat Source Electric
Laundry Basement, Has Laundry, Washer In Unit, Dryer In Unit
Exterior
Exterior Feature Patio(s), Porch(es)
Parking Features Garage - Front Entry, Other
Garage Spaces 1.0
Fence Partially, Wood
Utilities Available Cable TV Available, Phone Available
Water Access N
View Garden/Lawn
Accessibility None
Porch Patio(s), Porch(es)
Total Parking Spaces 1
Garage Y
Building
Lot Description Front Yard, Level, Rear Yard
Story 2
Foundation Other
Sewer Public Sewer
Water Well
Architectural Style Ranch/Rambler
Level or Stories 2
Additional Building Above Grade, Below Grade
Structure Type Dry Wall
New Construction N
Schools
Elementary Schools C.M. Bradley
Middle Schools Warrenton
High Schools Fauquier
School District Fauquier County Public Schools
Others
Senior Community No
Tax ID 6974-99-9518
Ownership Fee Simple
SqFt Source Estimated
Security Features Surveillance Sys
Acceptable Financing Cash, Conventional, FHA, VA, VHDA, USDA
Listing Terms Cash, Conventional, FHA, VA, VHDA, USDA
Financing Cash,Conventional,FHA,VA,VHDA,USDA
Special Listing Condition Standard
Read Less
Want to know what your home might be worth? Contact us for a FREE valuation!
Our team is ready to help you sell your home for the highest possible price ASAP

Bought with Stephen R Gardner • EXP Realty, LLC






