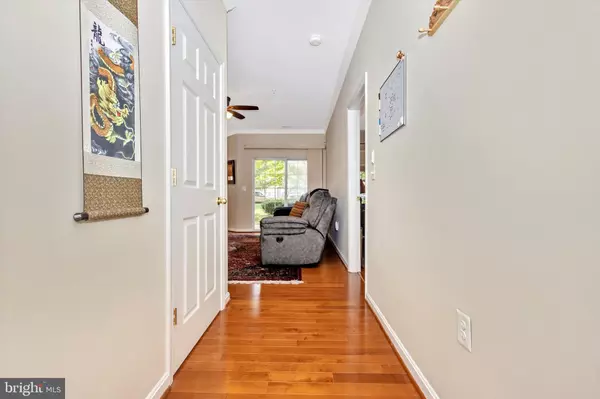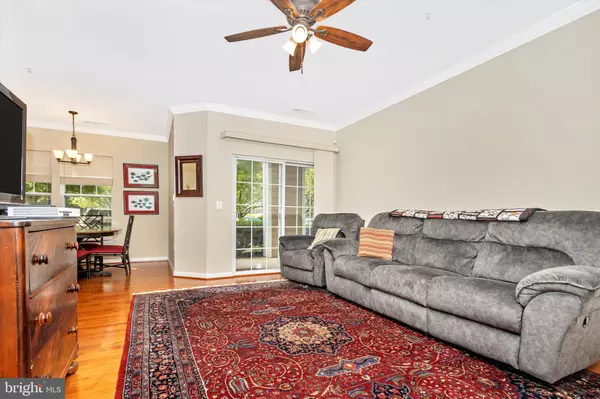$354,000
$353,900
For more information regarding the value of a property, please contact us for a free consultation.
101 WATKINS POND BLVD #4-103 Rockville, MD 20855
2 Beds
2 Baths
1,161 SqFt
Key Details
Sold Price $354,000
Property Type Condo
Sub Type Condo/Co-op
Listing Status Sold
Purchase Type For Sale
Square Footage 1,161 sqft
Price per Sqft $304
Subdivision King Farm Watkins Pond
MLS Listing ID MDMC2003530
Sold Date 09/21/21
Style Contemporary
Bedrooms 2
Full Baths 2
Condo Fees $645/mo
HOA Y/N N
Abv Grd Liv Area 1,161
Originating Board BRIGHT
Year Built 1999
Annual Tax Amount $4,004
Tax Year 2021
Property Description
Enjoy all of the fine amenities of King Farm parks, community swimming pools, community gym, tennis, clubhouse, shops, restaurants, and free shuttle to metro all nearby ! Move-In ready, this newly renovated 2 Bedroom, 2 Bath condo is easily accessible and has first floor living with newly renovated bathrooms, hardwood floors, granite countertops, stainless steel appliances and freshly painted and comes with a private garage! In addition to the 1 car garage space, there are two owner parking lot spaces and two visitor parking spaces. What are you waiting for? Set up a showing today - this one won't last long!
Location
State MD
County Montgomery
Zoning OCPD
Rooms
Other Rooms Dining Room, Bedroom 2, Kitchen, Family Room, Bedroom 1, Bathroom 1, Bathroom 2
Main Level Bedrooms 2
Interior
Interior Features Built-Ins, Breakfast Area, Floor Plan - Open, Dining Area, Family Room Off Kitchen, Formal/Separate Dining Room, Pantry, Primary Bath(s), Recessed Lighting, Stall Shower, Sprinkler System, Upgraded Countertops, Walk-in Closet(s), Window Treatments, Wood Floors
Hot Water Natural Gas
Heating Forced Air
Cooling Central A/C
Flooring Hardwood, Ceramic Tile
Equipment Built-In Microwave
Appliance Built-In Microwave
Heat Source Natural Gas
Exterior
Garage Oversized, Garage - Front Entry, Garage Door Opener
Garage Spaces 5.0
Amenities Available Bank / Banking On-site, Bar/Lounge, Basketball Courts, Bike Trail, Common Grounds, Convenience Store, Pool - Outdoor, Swimming Pool, Tot Lots/Playground, Transportation Service, Elevator, Exercise Room, Club House, Picnic Area, Tennis Courts
Waterfront N
Water Access N
Accessibility Level Entry - Main, No Stairs
Total Parking Spaces 5
Garage Y
Building
Story 1
Unit Features Garden 1 - 4 Floors
Sewer Public Sewer
Water Public
Architectural Style Contemporary
Level or Stories 1
Additional Building Above Grade, Below Grade
New Construction N
Schools
School District Montgomery County Public Schools
Others
Pets Allowed Y
HOA Fee Include Common Area Maintenance,Ext Bldg Maint,Lawn Maintenance,Management,Pool(s),Recreation Facility,Reserve Funds,Snow Removal,Trash
Senior Community No
Tax ID 160403248936
Ownership Condominium
Acceptable Financing Cash, Conventional
Listing Terms Cash, Conventional
Financing Cash,Conventional
Special Listing Condition Standard
Pets Description Cats OK, Dogs OK
Read Less
Want to know what your home might be worth? Contact us for a FREE valuation!
Our team is ready to help you sell your home for the highest possible price ASAP

Bought with Heidi S. Hawkins • Coldwell Banker Realty






