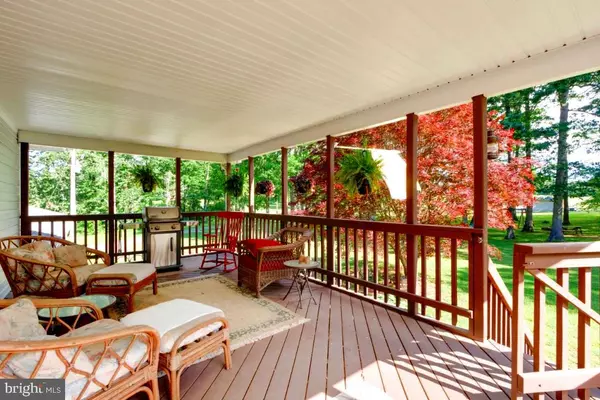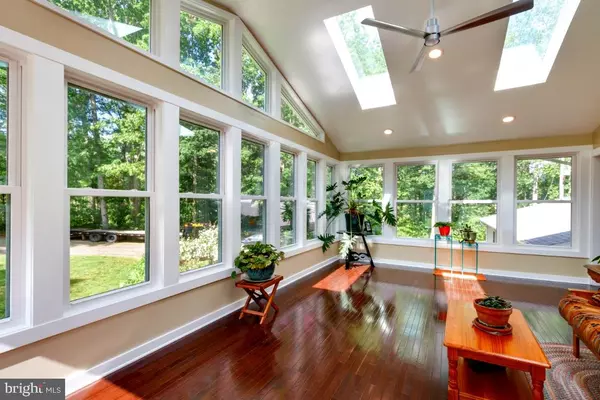$499,900
$499,900
For more information regarding the value of a property, please contact us for a free consultation.
2559 COURTNEY SCHOOL RD Midland, VA 22728
3 Beds
3 Baths
2,300 SqFt
Key Details
Sold Price $499,900
Property Type Single Family Home
Sub Type Detached
Listing Status Sold
Purchase Type For Sale
Square Footage 2,300 sqft
Price per Sqft $217
Subdivision None Available
MLS Listing ID VAFQ165654
Sold Date 08/03/20
Style Raised Ranch/Rambler,Ranch/Rambler
Bedrooms 3
Full Baths 2
Half Baths 1
HOA Y/N N
Abv Grd Liv Area 2,300
Originating Board BRIGHT
Year Built 1982
Annual Tax Amount $2,919
Tax Year 2020
Lot Size 2.950 Acres
Acres 2.95
Property Description
This Stunning country home is comfortably nestled on a beautiful setting of 2.95 acres with long driveway surrounded by nature. The home has 2300 sqft. with 3 bedrooms & 2.5 bath and a fully finished walkout basement. Has oversized attached 4 car garage that includes both front & side entrance doors with connecting Mudroom. Newly updated kitchen includes stainless steel appliances, custom cabinets, granite countertops, walk-in pantry with attached enormous Sunroom with it's own HVAC. Includes Laundry room, Office, New double pane windows, tile & hardwood floors throughout, New siding, New A/C unit, New insulation in shop and house Front covered porch, Carport or sitting area all surrounded by nature at its best. This statement home and property is ready for the self-employed mechanic, machinist, welder, do it yourselfer or avid hobbyist to be its next owner. Two climate controlled shops with a combined +/- 1,700 sqft of workspace, 220 receptacles, 11,000 lbs auto lift, piping for compressed air, basin sink, shelving and remote controlled garage doors. There is an extra large 1,200 sq.ft. shop/storage (not climate controlled) area with cabinetry, loft with stair access and a 16x14 garage door for storing your boat, camper, additional cars or vehicles . There is also plumbing in place for an icemaker. Forced-air oil furnace Central A/C Whole house humidifier Approximately 2 acres of invisible dog fencing.Do not let this "Once in a Lifetime" home with all the upgrades and opportunities pass you by!
Location
State VA
County Fauquier
Zoning RA
Rooms
Basement Connecting Stairway, Daylight, Full, Fully Finished, Heated, Improved, Interior Access, Outside Entrance, Rear Entrance, Windows
Main Level Bedrooms 2
Interior
Interior Features Breakfast Area, Built-Ins, Carpet, Ceiling Fan(s), Chair Railings, Crown Moldings, Dining Area, Entry Level Bedroom, Exposed Beams, Floor Plan - Open, Floor Plan - Traditional, Formal/Separate Dining Room, Kitchen - Gourmet, Kitchen - Table Space, Pantry, Recessed Lighting, Skylight(s), Upgraded Countertops, Window Treatments, Wood Floors
Hot Water Electric
Heating Heat Pump(s), Central
Cooling Ceiling Fan(s), Central A/C, Heat Pump(s)
Flooring Hardwood, Ceramic Tile, Carpet, Laminated, Vinyl, Wood
Equipment Built-In Microwave, Dishwasher, Disposal, Humidifier, Refrigerator, Stainless Steel Appliances, Stove, Water Heater
Furnishings No
Fireplace N
Window Features Skylights
Appliance Built-In Microwave, Dishwasher, Disposal, Humidifier, Refrigerator, Stainless Steel Appliances, Stove, Water Heater
Heat Source Other, Electric, Oil
Laundry Lower Floor
Exterior
Exterior Feature Deck(s), Patio(s)
Parking Features Additional Storage Area, Built In, Garage - Front Entry, Garage Door Opener, Oversized, Inside Access
Garage Spaces 14.0
Fence Electric, Fully, Invisible
Water Access N
View Trees/Woods, Pasture
Street Surface Black Top
Accessibility Other
Porch Deck(s), Patio(s)
Road Frontage State
Attached Garage 4
Total Parking Spaces 14
Garage Y
Building
Lot Description Backs to Trees, Cleared, Front Yard, Landscaping, Not In Development, Partly Wooded, Rear Yard, Rural, Secluded
Story 2.5
Sewer Septic Exists
Water Private, Well
Architectural Style Raised Ranch/Rambler, Ranch/Rambler
Level or Stories 2.5
Additional Building Above Grade, Below Grade
New Construction N
Schools
School District Fauquier County Public Schools
Others
Senior Community No
Tax ID 7838-46-1097
Ownership Fee Simple
SqFt Source Assessor
Acceptable Financing FHA, Conventional, Cash, USDA, VA
Horse Property Y
Listing Terms FHA, Conventional, Cash, USDA, VA
Financing FHA,Conventional,Cash,USDA,VA
Special Listing Condition Standard
Read Less
Want to know what your home might be worth? Contact us for a FREE valuation!
Our team is ready to help you sell your home for the highest possible price ASAP

Bought with Stephanie B Jones • CENTURY 21 New Millennium






