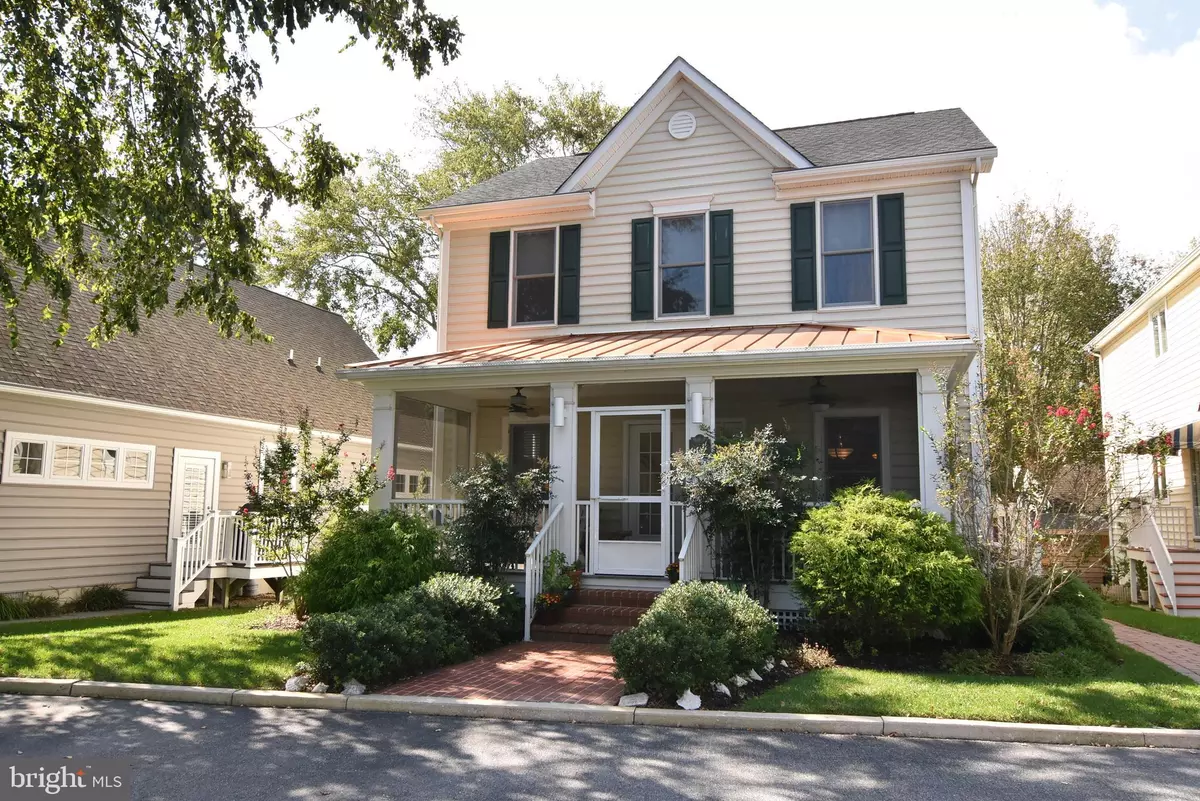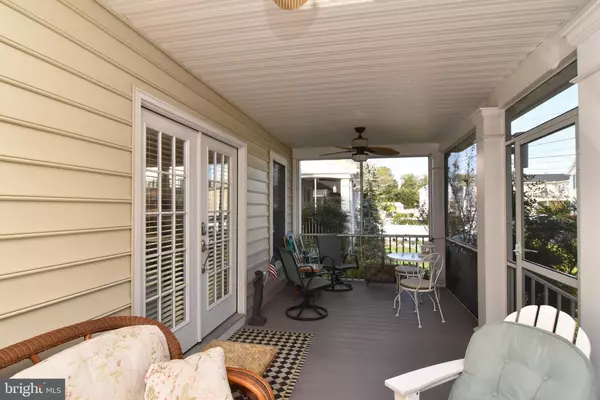$775,000
$795,000
2.5%For more information regarding the value of a property, please contact us for a free consultation.
20592 QUILLEN RD Rehoboth Beach, DE 19971
6 Beds
4 Baths
3,780 SqFt
Key Details
Sold Price $775,000
Property Type Single Family Home
Sub Type Detached
Listing Status Sold
Purchase Type For Sale
Square Footage 3,780 sqft
Price per Sqft $205
Subdivision None Available
MLS Listing ID DESU171134
Sold Date 11/30/20
Style Contemporary
Bedrooms 6
Full Baths 4
HOA Y/N N
Abv Grd Liv Area 2,780
Originating Board BRIGHT
Year Built 2005
Annual Tax Amount $1,885
Tax Year 2020
Lot Size 4,356 Sqft
Acres 0.1
Lot Dimensions 45.00 x 99.00
Property Description
Now is the time to invest in a home at the beach and enjoy a coastal lifestyle! This custom-built home boasts a total of 6 bedrooms and 4 baths with two separate living spaces. This is the perfect home for you to enjoy and have your family and friends stay in the 2 bedroom finished basement area. Great rental potential at this location. Two living spaces make this large home feel very comfortable. Location is key as this property is under 1 mile to the beach and has easy access to the Thompson Island Preserve/State Park area one block away! A truly unique beach home offering everything that you have been searching for. Quality construction by a local builder with attention to detail and high-end finishes. The large, front, screened porch is inviting and a relaxing place to spend time year round. This home features 4 bedrooms in the main area, with a large master bedroom and bath on the second floor, two more bedrooms, and a first-floor guest bedroom with a full bathroom. The open floor plan offers a generously sized kitchen with plenty of counter space and bar area for dining. The living room and dining area are open to the kitchen allowing for a bright and airy flow. A cozy fireplace in the living room adds to the warmth of the home. Complete with 10 ft ceilings throughout, hardwood floors, Corian countertops, stainless appliances, and custom painted with neutral colors. The finished basement is a bonus with 2 generously sized bedrooms, a living area with a gas fireplace, and a laundry room with unfinished space for loads of storage. There is a rear entrance onto the paver patio that is beautifully designed to feel like an English garden; giving you a place to unwind. The owners have lovingly cared for this home and have made many improvements over the years that make this truly the perfect coastal home. The interior is painted in soft linen throughout the entire home, there are refinished (natural stained) hardwood floors in the main living areas, and new wood floors in the first-floor bedroom, the stairway, and 2nd-floor landing. Also renovated is the first-floor bathroom with a frameless, streakless, large, tiled shower that is gorgeous! The master bathroom was also renovated with a new, large, frameless shower and new jetted tub with planked tile flooring. This is a generously sized bathroom and there is also a large, walk-in closet for the master bedroom. A new custom closet system installed in the first-floor closet and pantry closet. The kitchen features a new, tiled back-splash and under cabinet lighting. To make it easy to control the systems of this home from afar a NEST thermostat is installed as well as new, keyless entry locks on all three doors. There are also 7 cable-ready tv mounts throughout the home. The yard has been professionally designed and has irrigation and an outdoor shower. The basement was also renovated with new paint in soft linen in the living areas and cool beach tones in the bedrooms. New under cabinet lighting in the kitchen area and a new HVAC system in 2020. This home is ready for you to enjoy! All of the hard work in making this truly a fantastic place to live has been completed for you. Call to take a tour today or click on the virtual tour link
Location
State DE
County Sussex
Area Lewes Rehoboth Hundred (31009)
Zoning GR
Rooms
Other Rooms Living Room, Dining Room, Kitchen, Laundry
Basement Full
Main Level Bedrooms 1
Interior
Interior Features 2nd Kitchen, Ceiling Fan(s), Dining Area, Entry Level Bedroom, Floor Plan - Open, Pantry, Upgraded Countertops, Walk-in Closet(s), Wood Floors
Hot Water Electric
Heating Forced Air
Cooling Central A/C
Flooring Hardwood, Carpet, Ceramic Tile
Fireplaces Number 2
Fireplaces Type Gas/Propane
Equipment Oven - Wall, Oven/Range - Electric, Microwave, Dryer - Electric, Dishwasher, Disposal, Oven - Double, Refrigerator, Stainless Steel Appliances, Washer, Water Heater
Furnishings Partially
Fireplace Y
Appliance Oven - Wall, Oven/Range - Electric, Microwave, Dryer - Electric, Dishwasher, Disposal, Oven - Double, Refrigerator, Stainless Steel Appliances, Washer, Water Heater
Heat Source Electric
Laundry Has Laundry, Main Floor, Basement
Exterior
Exterior Feature Porch(es), Screened, Patio(s)
Garage Spaces 4.0
Fence Privacy, Wood, Rear
Utilities Available Cable TV Available, Propane
Water Access N
Roof Type Architectural Shingle
Accessibility None
Porch Porch(es), Screened, Patio(s)
Total Parking Spaces 4
Garage N
Building
Lot Description Landscaping
Story 3
Sewer Public Sewer
Water Public
Architectural Style Contemporary
Level or Stories 3
Additional Building Above Grade, Below Grade
Structure Type 9'+ Ceilings,Dry Wall
New Construction N
Schools
School District Cape Henlopen
Others
Senior Community No
Tax ID 334-19.12-36.01
Ownership Fee Simple
SqFt Source Assessor
Security Features Security System
Special Listing Condition Standard
Read Less
Want to know what your home might be worth? Contact us for a FREE valuation!
Our team is ready to help you sell your home for the highest possible price ASAP

Bought with CHRISTINA HAAG • Jack Lingo - Rehoboth






