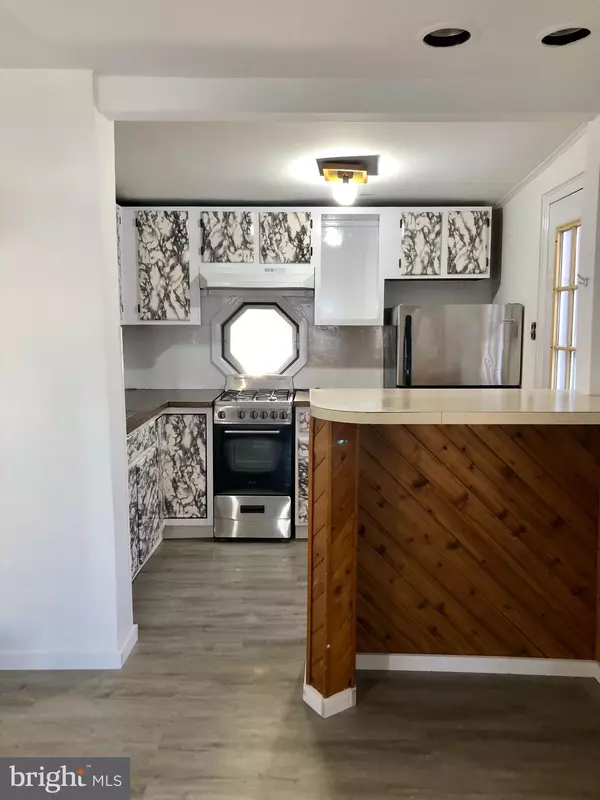$160,000
$195,000
17.9%For more information regarding the value of a property, please contact us for a free consultation.
1332 INDIANA AVE Trenton, NJ 08648
2 Beds
1 Bath
514 SqFt
Key Details
Sold Price $160,000
Property Type Single Family Home
Sub Type Detached
Listing Status Sold
Purchase Type For Sale
Square Footage 514 sqft
Price per Sqft $311
Subdivision Top Road
MLS Listing ID NJME2012888
Sold Date 06/02/22
Style Ranch/Rambler
Bedrooms 2
Full Baths 1
HOA Y/N N
Abv Grd Liv Area 514
Originating Board BRIGHT
Year Built 1925
Annual Tax Amount $3,037
Tax Year 2021
Lot Size 2,500 Sqft
Acres 0.06
Lot Dimensions 25.00 x 100.00
Property Description
Welcome home! This cozy two bedroom Cape Cod located in the desirable Top Road neighborhood of Lawrence Township is the perfect home for first time home buyers and investor alike. Less than ten minutes to the Hamilton train station and two blocks from Route 1, it is a great option for a commuter and a wonderful alternative to an apartment or condo. You can look forward to moving right in and enjoying the newly remodeled bathroom and laminate flooring throughout the bedrooms, living room and kitchen. A pull down attic and basement offer great storage with easy access. Set on a 2500 sq. ft. lot, this property has many outside amenities to enjoy and entertain. Along with a fenced in front yard; the deck, paved patio, spacious shed and car port with enough space for two vehicles, are covered by a wooden and fiberglass pergola, perfect for year round enjoyment and with protection from the wind, rain and snow in the colder months. Don't miss your opportunity, make this home yours!
Location
State NJ
County Mercer
Area Trenton City (21111)
Zoning RESID
Rooms
Other Rooms Living Room, Primary Bedroom, Kitchen
Basement Unfinished
Main Level Bedrooms 2
Interior
Interior Features Combination Kitchen/Dining, Entry Level Bedroom, Kitchen - Eat-In
Hot Water Natural Gas
Heating Baseboard - Hot Water
Cooling None
Flooring Laminate Plank
Equipment Dryer, Microwave, Oven/Range - Gas, Washer
Fireplace N
Appliance Dryer, Microwave, Oven/Range - Gas, Washer
Heat Source Natural Gas
Laundry Basement
Exterior
Exterior Feature Deck(s), Patio(s), Roof
Garage Spaces 2.0
Fence Vinyl
Utilities Available Electric Available, Cable TV Available
Waterfront N
Water Access N
Roof Type Pitched,Shingle
Accessibility None
Porch Deck(s), Patio(s), Roof
Total Parking Spaces 2
Garage N
Building
Lot Description Level
Story 1
Foundation Brick/Mortar
Sewer Public Sewer
Water Public
Architectural Style Ranch/Rambler
Level or Stories 1
Additional Building Above Grade, Below Grade
New Construction N
Schools
School District Trenton Public Schools
Others
Pets Allowed Y
Senior Community No
Tax ID 11-24306-00003
Ownership Fee Simple
SqFt Source Assessor
Horse Property N
Special Listing Condition Standard
Pets Description No Pet Restrictions
Read Less
Want to know what your home might be worth? Contact us for a FREE valuation!
Our team is ready to help you sell your home for the highest possible price ASAP

Bought with Anthony John Milazzo • Smires & Associates






